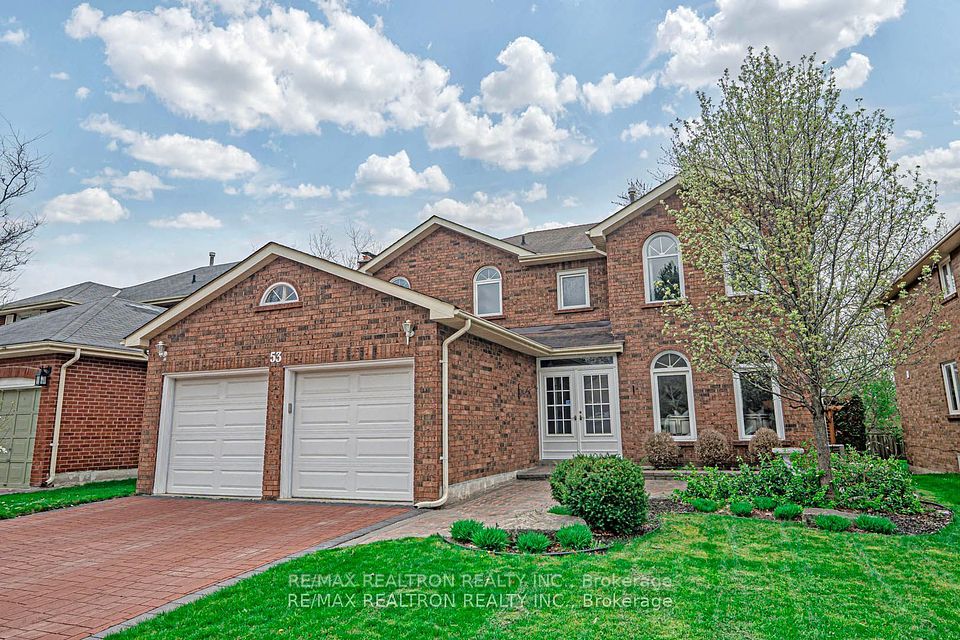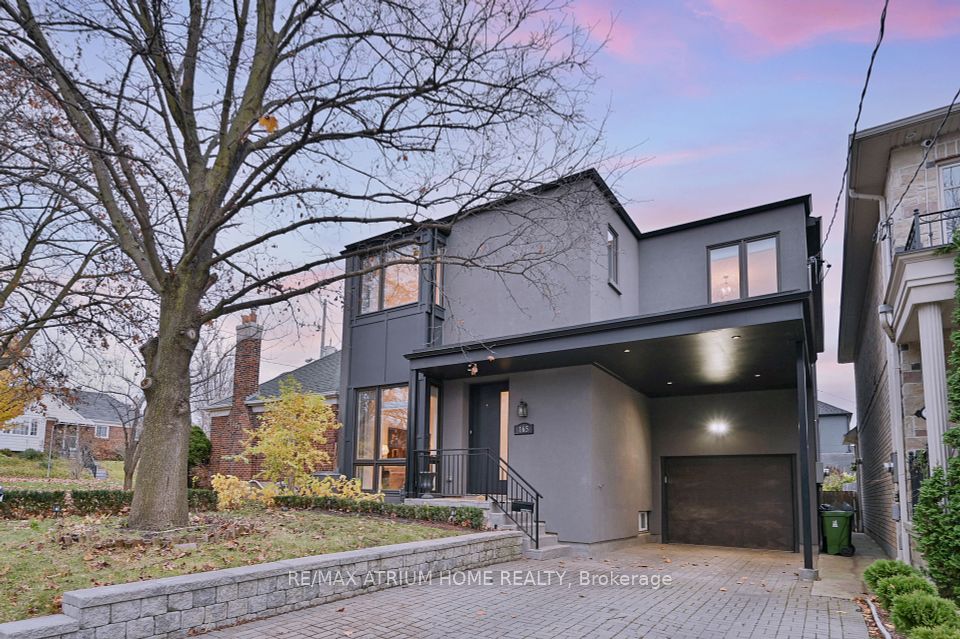$1,400,000
Last price change 1 day ago
103 Kenpark Avenue, Brampton, ON L6Z 3K5
Property Description
Property type
Detached
Lot size
N/A
Style
2-Storey
Approx. Area
3000-3500 Sqft
Room Information
| Room Type | Dimension (length x width) | Features | Level |
|---|---|---|---|
| Kitchen | 5.79 x 4.56 m | Pot Lights, W/O To Deck | Main |
| Living Room | 5.48 x 3.66 m | Hardwood Floor, Pot Lights, Large Window | Main |
| Dining Room | 4.01 x 3.66 m | Hardwood Floor, Pot Lights, French Doors | Main |
| Family Room | 5.17 x 2.95 m | Hardwood Floor, Fireplace, Overlooks Pool | Main |
About 103 Kenpark Avenue
This beautifully upgraded home features 4 spacious bedrooms, 4.5 bathrooms, and a functional layout ideal for large or growing families seeking both comfort and style. From the moment you step inside, you're greeted by a stunning circular staircase and a thoughtfully designed main level that includes separate living, dining, and family rooms, along with a dedicated home office. Both the primary and second bedroom on the upper level each feature their own private ensuite bathrooms. The newly renovated kitchen is a chefs dream, showcasing modern finishes and a walkout to a backyard oasis. Enjoy a resort-style setting with an expansive deck and inground pool, perfect for summer entertaining or relaxing in your own private retreat. Not to mention, the fully finished basement offers a versatile space with a generously sized bedroom, full bathroom, built-in bar, and a large recreation room. Situated just minutes from Heart Lake Conservation Area, Hwy 410, parks, schools, shopping, and public transit, this home offers the perfect blend of location, luxury, and lifestyle. Don't miss this rare opportunity to own a truly special property that checks all the boxes!
Home Overview
Last updated
8 hours ago
Virtual tour
None
Basement information
Finished
Building size
--
Status
In-Active
Property sub type
Detached
Maintenance fee
$N/A
Year built
--
Additional Details
Price Comparison
Location

Angela Yang
Sales Representative, ANCHOR NEW HOMES INC.
MORTGAGE INFO
ESTIMATED PAYMENT
Some information about this property - Kenpark Avenue

Book a Showing
Tour this home with Angela
I agree to receive marketing and customer service calls and text messages from Condomonk. Consent is not a condition of purchase. Msg/data rates may apply. Msg frequency varies. Reply STOP to unsubscribe. Privacy Policy & Terms of Service.












