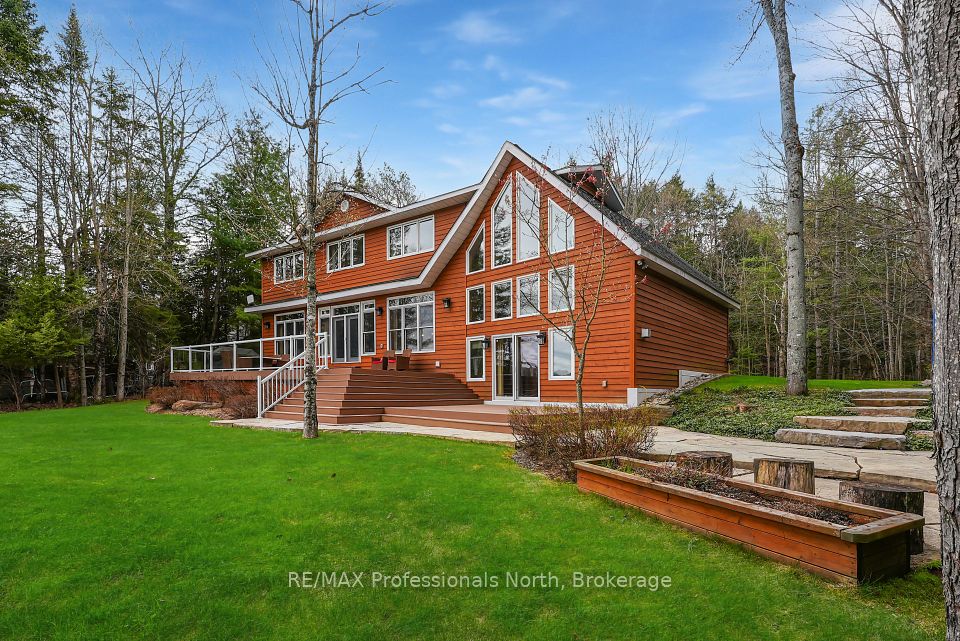$1,380,000
103 Margaret Avenue, Toronto C15, ON M2J 4C4
Property Description
Property type
Detached
Lot size
N/A
Style
Bungalow
Approx. Area
1100-1500 Sqft
Room Information
| Room Type | Dimension (length x width) | Features | Level |
|---|---|---|---|
| Living Room | 10.06 x 3.66 m | Hardwood Floor, Window, Combined w/Dining | Ground |
| Dining Room | 3.66 x 2.47 m | Hardwood Floor, Window, Combined w/Living | Ground |
| Kitchen | 2.9 x 5.91 m | Tile Floor, Large Window, B/I Appliances | Ground |
| Primary Bedroom | 7.31 x 3.38 m | Hardwood Floor, Window, Closet | Ground |
About 103 Margaret Avenue
Nestled in the highly sought-after Pleasant View community, this all-brick 3+2 bedroom bungalow offers a fantastic layout and exceptional value. Featuring hardwood floors throughout, a side entrance, double car garage, and a finished basement with ample living and storage space.Enjoy direct walk-out access to the backyard from the kitchen-perfect for entertaining or relaxing outdoors. Conveniently located within walking distance to TTC (24-hour route), top-rated Elementary and Junior High Schools. Located within the French Immersion pathway to York Mills Collegiate Institute. Conveniently close to Highways 404 & 401, Fairview Mall, Don Mills Subway Station, public library, parks, and a variety of recreational facilities including indoor/outdoor skating rinks, swimming pools, soccer and baseball fields, and tennis courts.
Home Overview
Last updated
8 hours ago
Virtual tour
None
Basement information
Finished, Separate Entrance
Building size
--
Status
In-Active
Property sub type
Detached
Maintenance fee
$N/A
Year built
--
Additional Details
Price Comparison
Location

Angela Yang
Sales Representative, ANCHOR NEW HOMES INC.
MORTGAGE INFO
ESTIMATED PAYMENT
Some information about this property - Margaret Avenue

Book a Showing
Tour this home with Angela
I agree to receive marketing and customer service calls and text messages from Condomonk. Consent is not a condition of purchase. Msg/data rates may apply. Msg frequency varies. Reply STOP to unsubscribe. Privacy Policy & Terms of Service.












