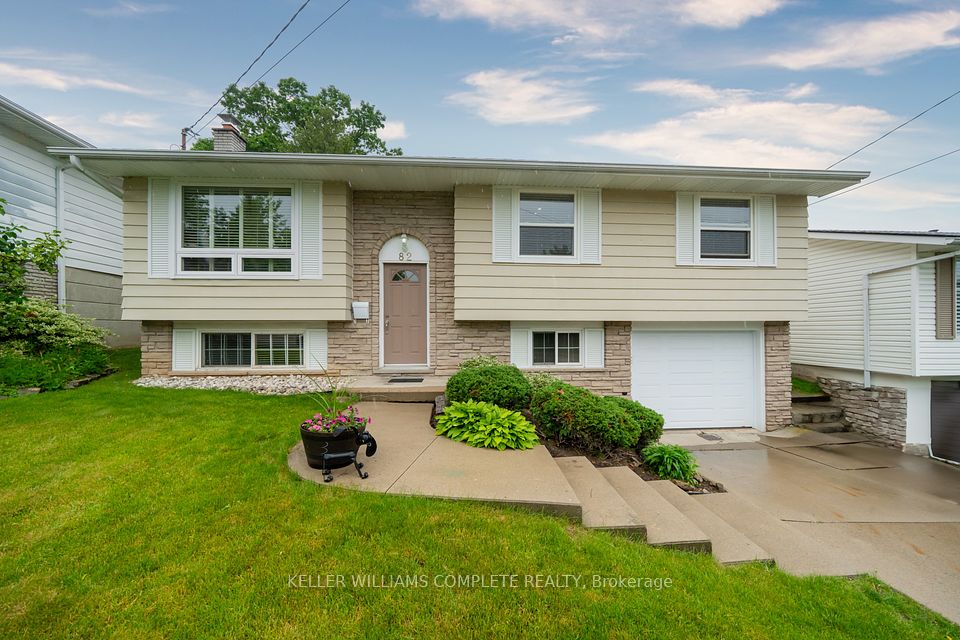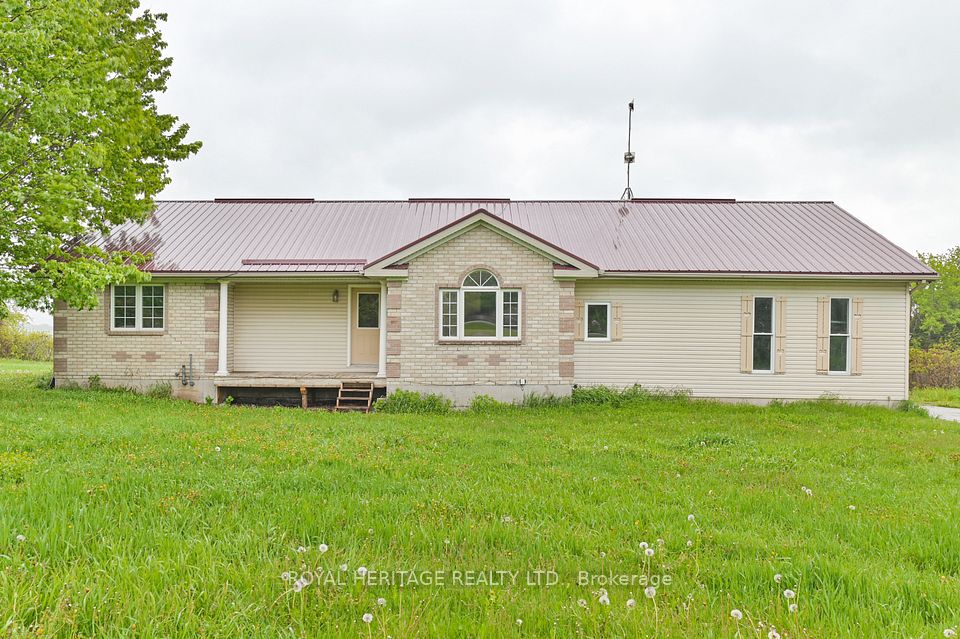$794,990
103 Sutherland Drive, St. Clair, ON N0N 1H0
Property Description
Property type
Detached
Lot size
N/A
Style
Bungalow
Approx. Area
1500-2000 Sqft
About 103 Sutherland Drive
Now finished and ready for viewing! Fixed mortgage rates available as low as 1.99% through our Libro Credit Union partner program. Ask us for more details! Welcome to the gorgeous 'Westfield' model from MCR Homes. You will be blown away by the incredible 9', 10' and 11' ceilings throughout this home. Ultra high end finishes throughout. 3 main floor bedrooms & open concept living throughout the dining area, kitchen & family room with huge back windows. Large kitchen features quartz countertops, coffee bar, and walk-in pantry. The primary bedroom features a walk-in closet & a 5 pc ensuite with double sinks, a walk-in shower & stand-alone tub. Finished lower level with a huge family room, 3rd full bathroom and 4th bedroom. Double car attached garage. Experience MCR Homes stellar 30 year reputation first hand at our model home open houses (103 Sutherland Drive). Other lots and plans are available. Price is plus HST with rebate assigned to Builder. Property taxes and assessment not set.
Home Overview
Last updated
1 day ago
Virtual tour
None
Basement information
Full, Partially Finished
Building size
--
Status
In-Active
Property sub type
Detached
Maintenance fee
$N/A
Year built
2024
Additional Details
Price Comparison
Location

Angela Yang
Sales Representative, ANCHOR NEW HOMES INC.
MORTGAGE INFO
ESTIMATED PAYMENT
Some information about this property - Sutherland Drive

Book a Showing
Tour this home with Angela
I agree to receive marketing and customer service calls and text messages from Condomonk. Consent is not a condition of purchase. Msg/data rates may apply. Msg frequency varies. Reply STOP to unsubscribe. Privacy Policy & Terms of Service.












