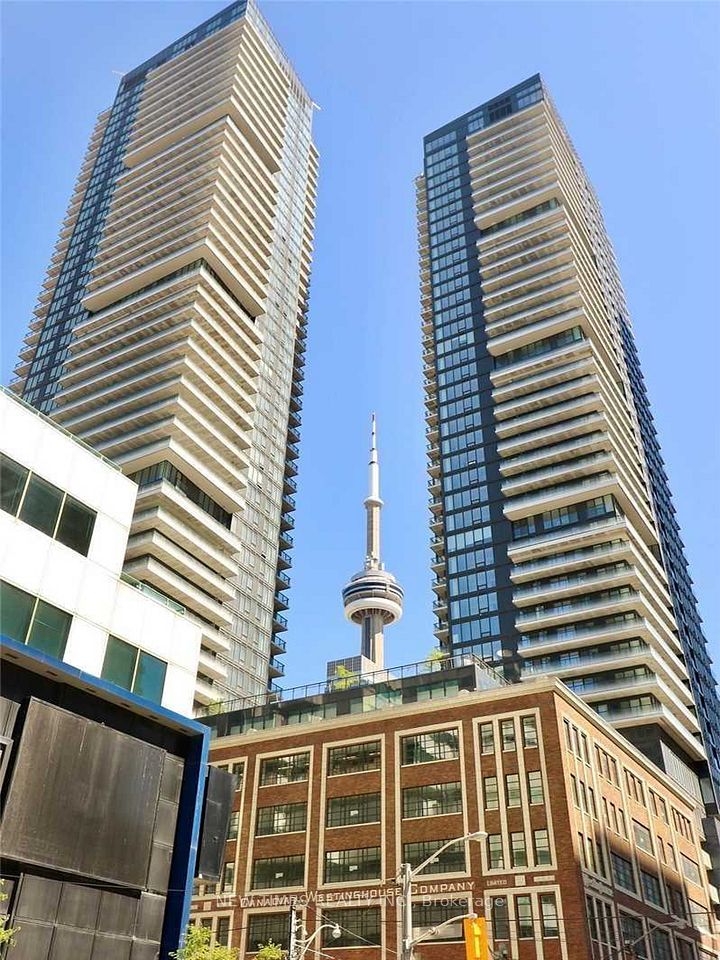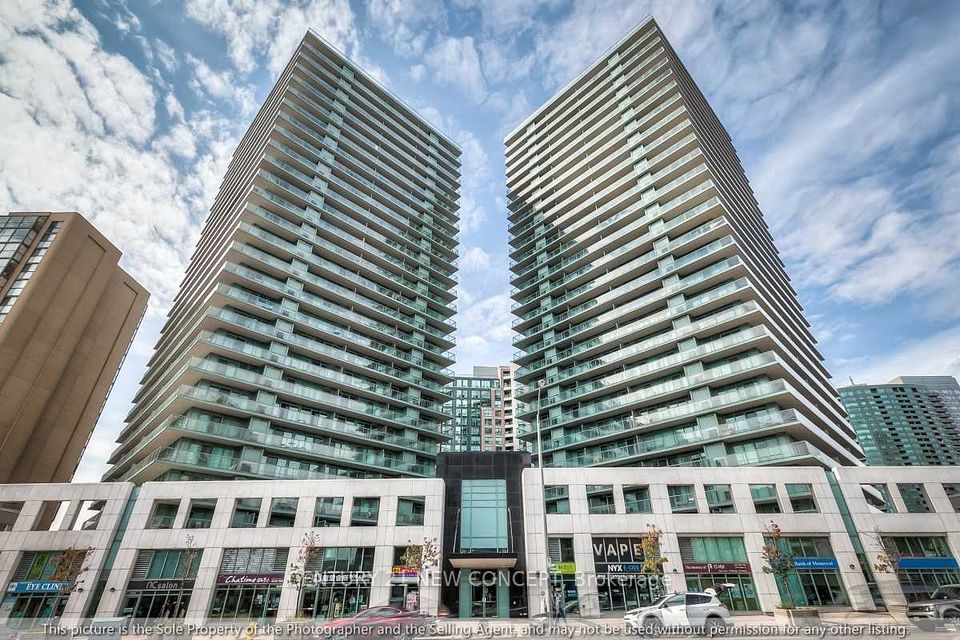$2,350
Last price change 10 hours ago
10376 Yonge Street, Richmond Hill, ON L4C 3B8
Property Description
Property type
Condo Apartment
Lot size
N/A
Style
Apartment
Approx. Area
600-699 Sqft
Room Information
| Room Type | Dimension (length x width) | Features | Level |
|---|---|---|---|
| Kitchen | 3.4 x 2.6 m | Stainless Steel Appl, Granite Counters, Centre Island | Flat |
| Living Room | 6.06 x 3.75 m | Combined w/Dining, Hardwood Floor, North View | Flat |
| Dining Room | 6.06 x 3.75 m | Combined w/Living, Hardwood Floor, North View | Flat |
| Bedroom | 3.72 x 3.41 m | Double Closet, Hardwood Floor, North View | Flat |
About 10376 Yonge Street
Welcome to The Benson, a quiet , boutique building in heart of Richmond Hill. Enjoy Soaring 10 ft ceilings, floor to ceiling windows, Hardwood flooring throughout, and a large terrace for entertaining with unobstructed North Views, spacious bedroom with large double closet featuring closet storage system. Lots and lots of natural light with a renovated bathroom, recently painted, new flooring on terrace and newly installed Zebra blinds throughout. Walk to transit stop, numerous groceries, shops, cafe's and restaurants close by.
Home Overview
Last updated
10 hours ago
Virtual tour
None
Basement information
None
Building size
--
Status
In-Active
Property sub type
Condo Apartment
Maintenance fee
$N/A
Year built
--
Additional Details
Location

Angela Yang
Sales Representative, ANCHOR NEW HOMES INC.
Some information about this property - Yonge Street

Book a Showing
Tour this home with Angela
I agree to receive marketing and customer service calls and text messages from Condomonk. Consent is not a condition of purchase. Msg/data rates may apply. Msg frequency varies. Reply STOP to unsubscribe. Privacy Policy & Terms of Service.












