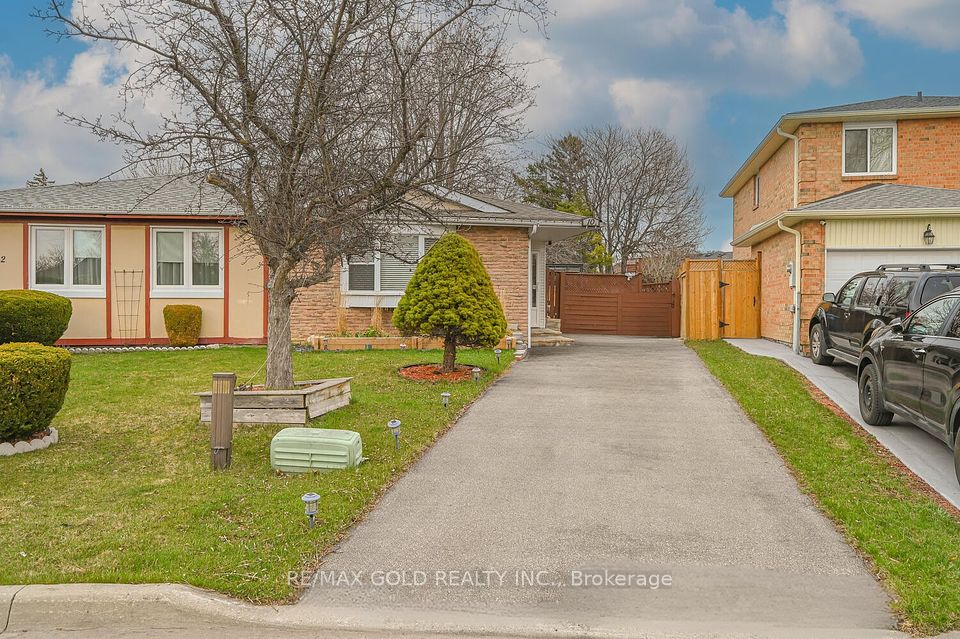$599,000
1039 Ossington Avenue, Toronto W02, ON M6G 3V9
Property Description
Property type
Semi-Detached
Lot size
N/A
Style
2-Storey
Approx. Area
1500-2000 Sqft
Room Information
| Room Type | Dimension (length x width) | Features | Level |
|---|---|---|---|
| Kitchen | 4.5 x 3.3 m | Ceramic Floor, Eat-in Kitchen, W/O To Patio | Ground |
| Living Room | 5 x 2.8 m | Hardwood Floor, Open Concept, Wood Trim | Ground |
| Bedroom | 3.1 x 3.2 m | Hardwood Floor, Wood Trim, Window | Ground |
| Laundry | 2 x 2.1 m | Ceramic Floor, W/O To Patio | Ground |
About 1039 Ossington Avenue
3 self contained units fronting on Ossington Ave! All mechanicals have been recently updated for peace of mind, comfort and efficiency. Roof (2022), Hot Water Tank (Owned - 2025) , furnace (High efficiency - 2025), Heat Pump (2025). Units include some updates to the kitchen, floors and bathrooms. Turn key property completely vacant! Live in one and rent the others or rent them all for cash flow! MAIN FLOOR: living room, 1 bedroom, updated 4 piece bathroom, updated kitchen and updated floors. 2ND FLOOR: Living room, 2 bedrooms, den, 4 piece bathroom and kitchen. BASEMENT: Living room, 1 bedroom, 3 piece bathroom and kitchen. Sun filled backyard features a patio area, newer garden shed, and ample daylight to allow for fruit trees and vegetable garden. Currently has rare fruit trees, berries, flowers and herbs. Truly a great backyard space to give a sense of tranquility in the heart of downtown. Wallace Emerson is rapidly evolving, don't miss your chance to get in before the next wave! A smart buy in a dynamic neighbourhood with incredible upside. Tridel is building "The Dupont" around the corner. TTC at your front door, steps to the subway station, steps to eclectic shops and restaurants, trails, parks and so much more! Previous rents were: Basement-$1,600/M, Main-$2,100/M, Upper-$2,450/M
Home Overview
Last updated
13 hours ago
Virtual tour
None
Basement information
Finished with Walk-Out
Building size
--
Status
In-Active
Property sub type
Semi-Detached
Maintenance fee
$N/A
Year built
--
Additional Details
Price Comparison
Location

Angela Yang
Sales Representative, ANCHOR NEW HOMES INC.
MORTGAGE INFO
ESTIMATED PAYMENT
Some information about this property - Ossington Avenue

Book a Showing
Tour this home with Angela
I agree to receive marketing and customer service calls and text messages from Condomonk. Consent is not a condition of purchase. Msg/data rates may apply. Msg frequency varies. Reply STOP to unsubscribe. Privacy Policy & Terms of Service.












