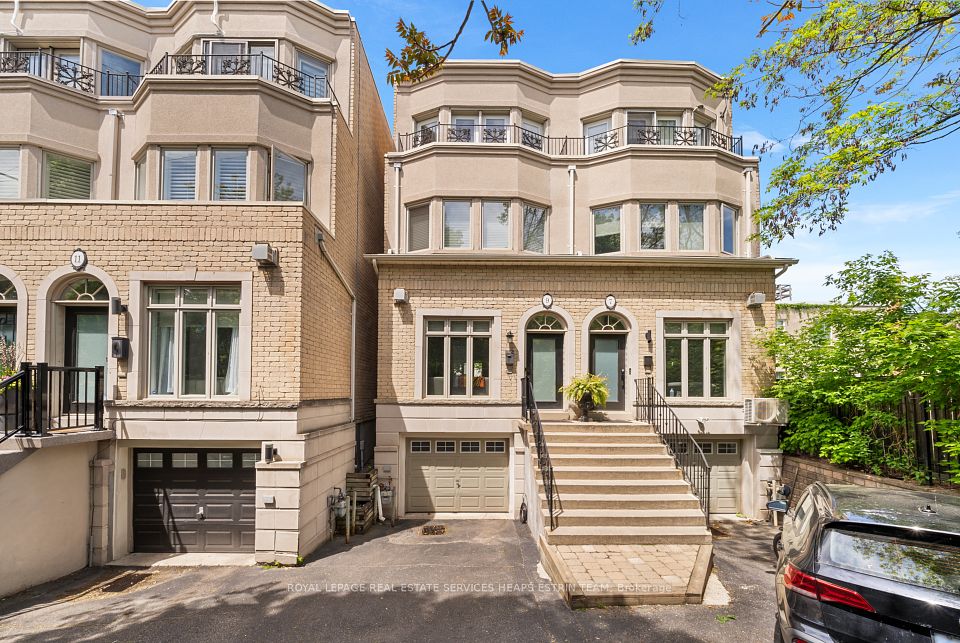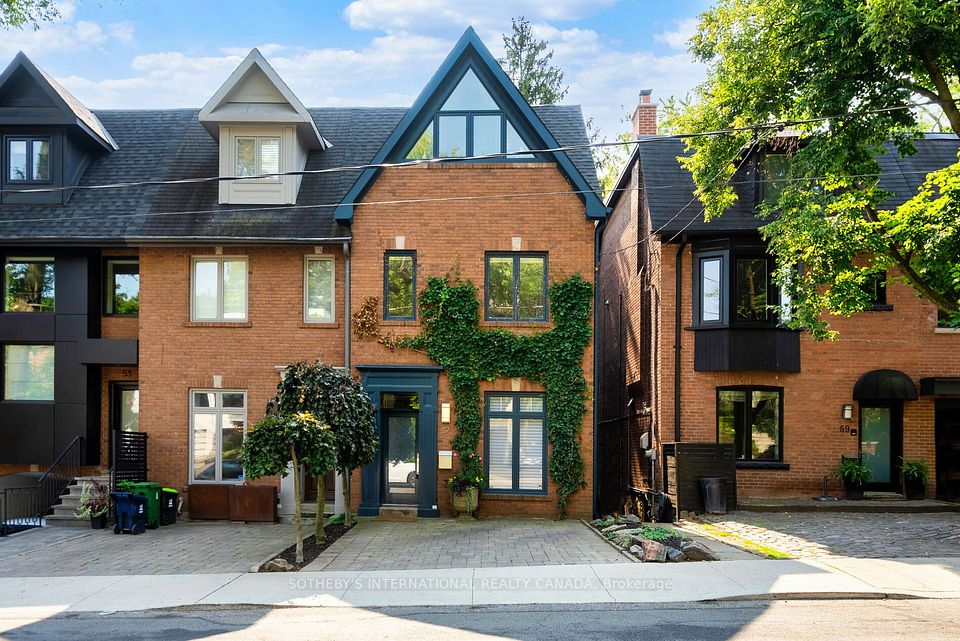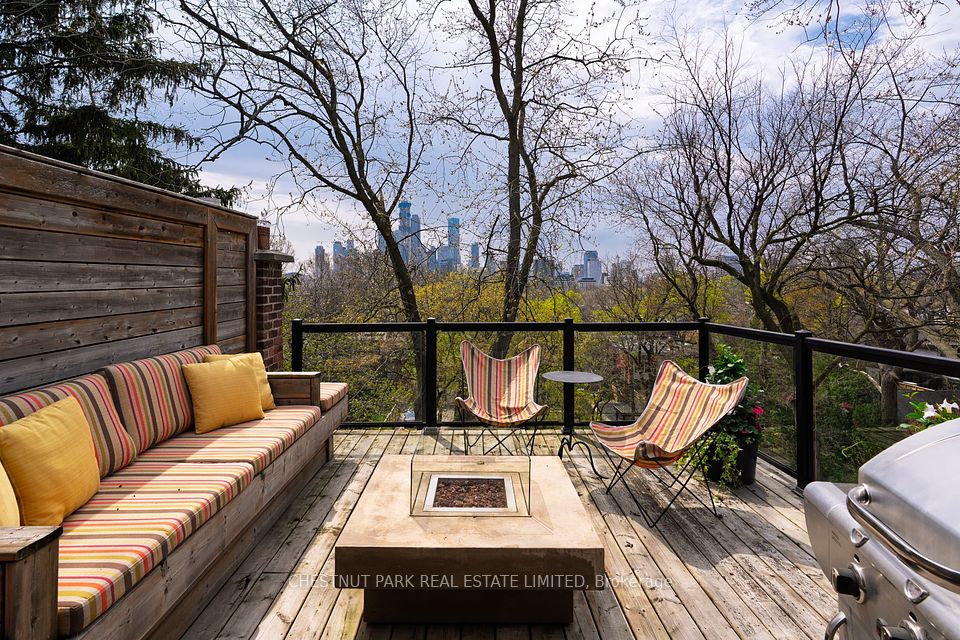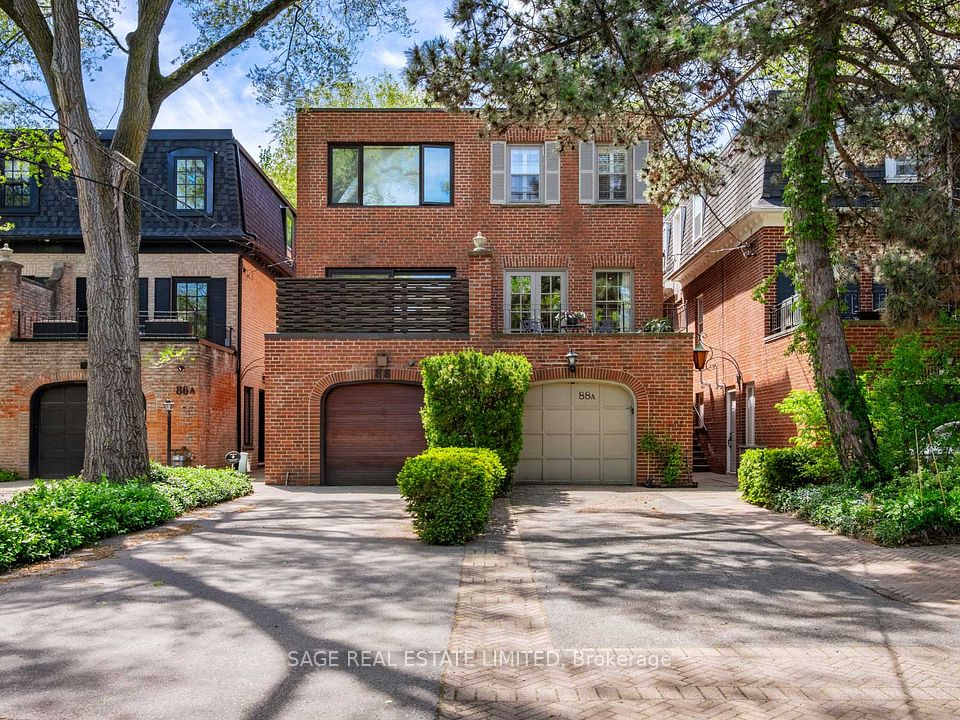$2,600,000
104 Summerhill Avenue, Toronto C09, ON M4T 1B2
Property Description
Property type
Semi-Detached
Lot size
N/A
Style
2-Storey
Approx. Area
1100-1500 Sqft
Room Information
| Room Type | Dimension (length x width) | Features | Level |
|---|---|---|---|
| Foyer | 3.86 x 1.24 m | Large Closet, Leaded Glass, Limestone Flooring | Main |
| Living Room | 4.45 x 3.81 m | Bay Window, Gas Fireplace, Halogen Lighting | Main |
| Dining Room | 4.55 x 3.15 m | Formal Rm, Overlooks Garden, Hardwood Floor | Main |
| Kitchen | 3.35 x 2.67 m | Renovated, B/I Appliances, Overlooks Garden | Main |
About 104 Summerhill Avenue
A rare find in the heart of Summerhill where timeless elegance meets modern sophistication. Step inside to discover a seamless blend of style and comfort: a sun-drenched living area, an expansive dining room ideal for hosting, and rich white oak floors that add warmth and character throughout. The chef-inspired kitchen is a dream for culinary enthusiasts, while the cozy breakfast nook opens onto a serene, ultra-private deck and lush garden retreat. Every detail has been thoughtfully curated to create a home that feels both refined and welcoming. Carson Dunlop home inspection available.
Home Overview
Last updated
3 days ago
Virtual tour
None
Basement information
Finished, Separate Entrance
Building size
--
Status
In-Active
Property sub type
Semi-Detached
Maintenance fee
$N/A
Year built
2024
Additional Details
Price Comparison
Location

Angela Yang
Sales Representative, ANCHOR NEW HOMES INC.
MORTGAGE INFO
ESTIMATED PAYMENT
Some information about this property - Summerhill Avenue

Book a Showing
Tour this home with Angela
I agree to receive marketing and customer service calls and text messages from Condomonk. Consent is not a condition of purchase. Msg/data rates may apply. Msg frequency varies. Reply STOP to unsubscribe. Privacy Policy & Terms of Service.












