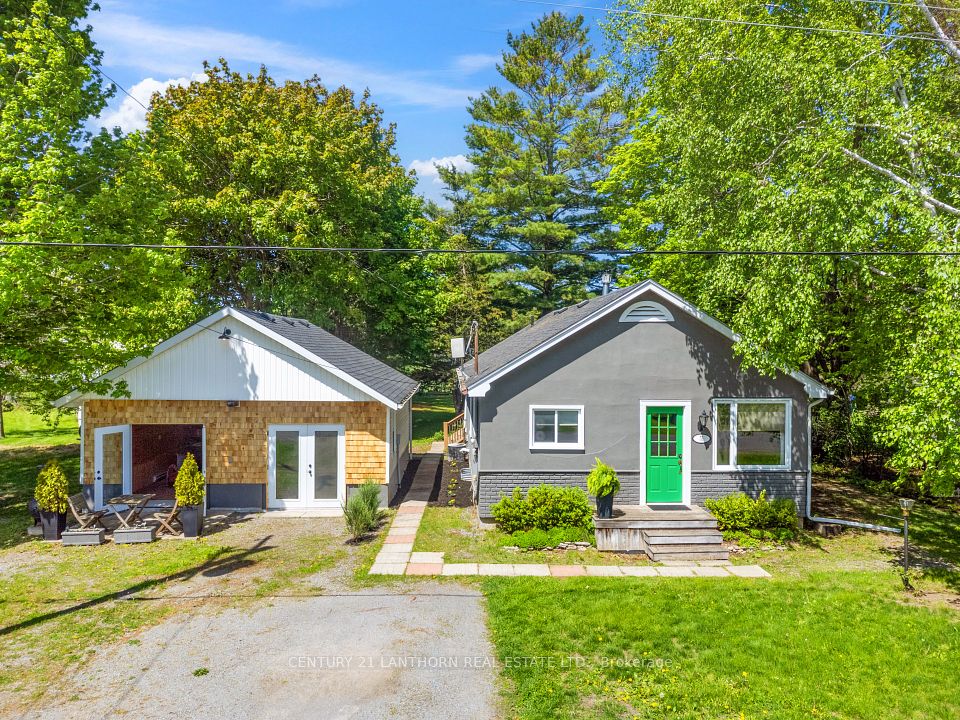$424,900
10419 County Road 503 N/A, Highlands East, ON K0M 1R0
Property Description
Property type
Detached
Lot size
< .50
Style
Bungalow
Approx. Area
700-1100 Sqft
Room Information
| Room Type | Dimension (length x width) | Features | Level |
|---|---|---|---|
| Kitchen | 4.19 x 6.24 m | Open Concept, Combined w/Living, Combined w/Dining | Ground |
| Foyer | 2.77 x 2.62 m | Combined w/Laundry | Ground |
| Primary Bedroom | 3.14 x 3 m | N/A | Ground |
| Bedroom 2 | 3.26 x 3.04 m | N/A | Ground |
About 10419 County Road 503 N/A
Welcome home. This raised bungalow with a partially finished basement , featuring 2 beds and 1 bath is waiting for you. All the hard work is done and is move in ready. The Lot has been 90% cleared and and a private drive off the shared entrance takes you into your own private oasis. Newer metal roof, furnace, AC, flooring, insulation, fixtures and more. Storage, no problem. A large new shed has been added to the property for toys and more. The covered deck features another storage shed and a handy walk way into the main part of the house.
Home Overview
Last updated
2 hours ago
Virtual tour
None
Basement information
Walk-Out, Partial Basement
Building size
--
Status
In-Active
Property sub type
Detached
Maintenance fee
$N/A
Year built
--
Additional Details
Price Comparison
Location

Angela Yang
Sales Representative, ANCHOR NEW HOMES INC.
MORTGAGE INFO
ESTIMATED PAYMENT
Some information about this property - County Road 503 N/A

Book a Showing
Tour this home with Angela
I agree to receive marketing and customer service calls and text messages from Condomonk. Consent is not a condition of purchase. Msg/data rates may apply. Msg frequency varies. Reply STOP to unsubscribe. Privacy Policy & Terms of Service.












