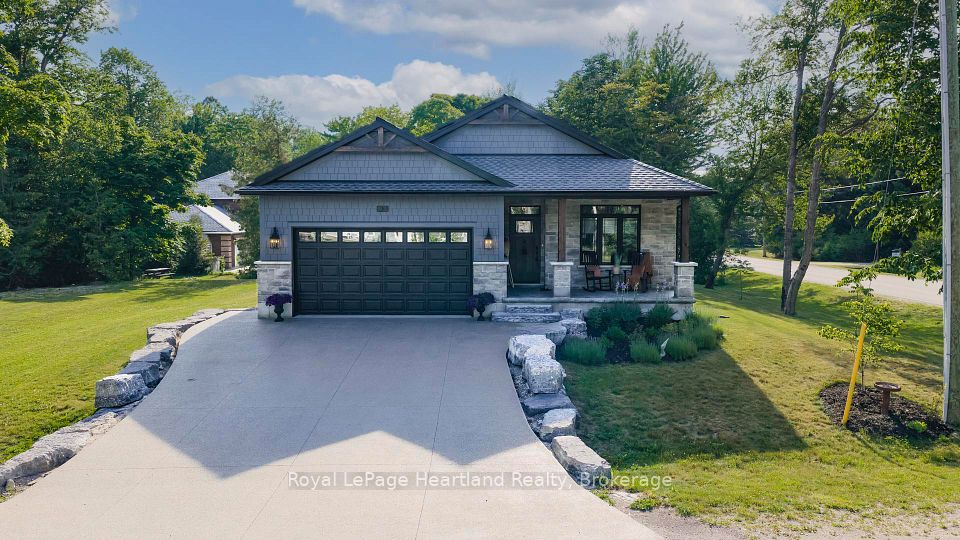$1,099,000
105 Sugarhill Drive, Brampton, ON L7A 3X3
Property Description
Property type
Detached
Lot size
N/A
Style
2-Storey
Approx. Area
2000-2500 Sqft
Room Information
| Room Type | Dimension (length x width) | Features | Level |
|---|---|---|---|
| Foyer | 3.05 x 3.05 m | Closet, Ceramic Floor, Overlooks Living | Main |
| Living Room | 6.1 x 4.88 m | Hardwood Floor, Overlooks Dining, Large Window | Main |
| Dining Room | 6.1 x 4.88 m | Hardwood Floor, Large Window, Combined w/Living | Main |
| Kitchen | 6.1 x 4.6 m | Quartz Counter, Custom Backsplash, W/O To Patio | Main |
About 105 Sugarhill Drive
Absolutely Gorgeous Detached 2 Storey Home With Separate Entrance Boasts 4 Large Bedrooms, 3 Washrooms. Hardwood Floors Throughout, Stainless Steel Appliances, Quartz Countertops in an Excellent Location, Large Driveway With Double Car Garage, Open Concept. California Shutters New Spacious Kitchen w/Breakfast Area and Walk-Out to the Patio With Exquisite Interlock , Family Room with Gas Fireplace Exquisite Stone Mantle , Master bedroom with Walk In Closet and 5 Pc Ensuite Bath. Close to Schools, parks and All Others Amenities. Immaculately Well Maintained Home With Many High End Upgrades Excellent Opportunity For Buying And Building A Legal Basement Apartment With Separate Entrance With Permits With An Unspoiled Basement Ready For You. A Must see!!
Home Overview
Last updated
19 minutes ago
Virtual tour
None
Basement information
Separate Entrance, Full
Building size
--
Status
In-Active
Property sub type
Detached
Maintenance fee
$N/A
Year built
--
Additional Details
Price Comparison
Location

Angela Yang
Sales Representative, ANCHOR NEW HOMES INC.
MORTGAGE INFO
ESTIMATED PAYMENT
Some information about this property - Sugarhill Drive

Book a Showing
Tour this home with Angela
I agree to receive marketing and customer service calls and text messages from Condomonk. Consent is not a condition of purchase. Msg/data rates may apply. Msg frequency varies. Reply STOP to unsubscribe. Privacy Policy & Terms of Service.












