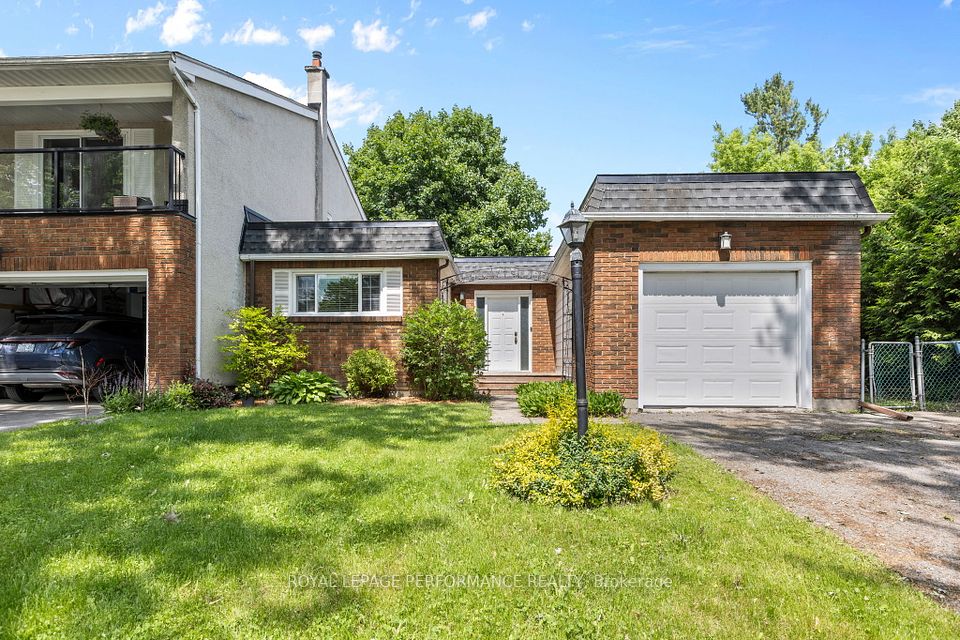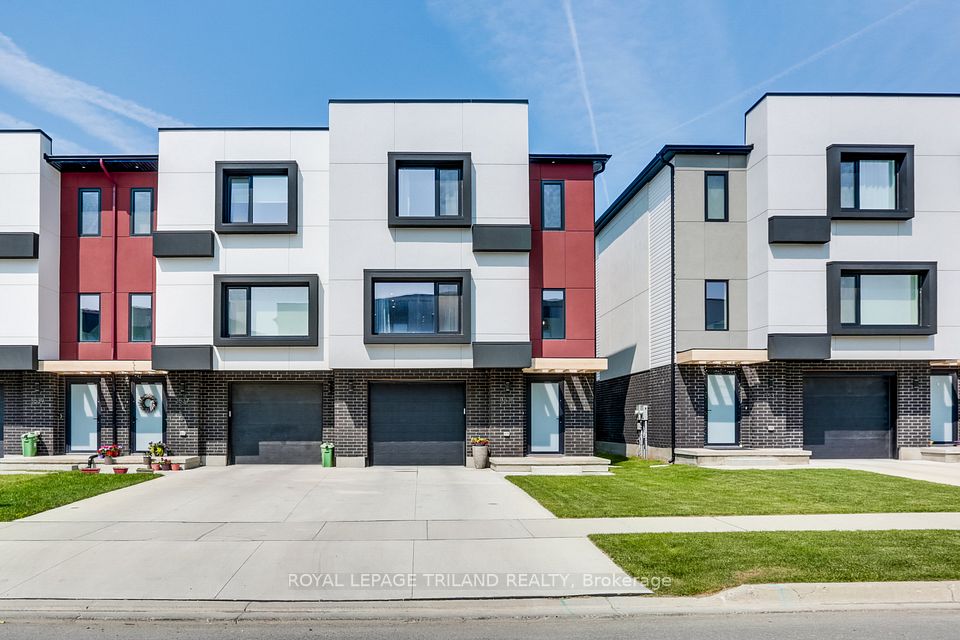$748,888
1050 Elton Way, Whitby, ON L1N 0L3
Property Description
Property type
Att/Row/Townhouse
Lot size
N/A
Style
2-Storey
Approx. Area
1100-1500 Sqft
Room Information
| Room Type | Dimension (length x width) | Features | Level |
|---|---|---|---|
| Kitchen | 2.59 x 2.68 m | Ceramic Floor, Quartz Counter, Stainless Steel Appl | Main |
| Dining Room | 3.23 x 2.62 m | Ceramic Floor, Picture Window | Main |
| Living Room | 5.52 x 5.52 m | Bay Window, 3 Pc Bath | Main |
| Primary Bedroom | 3.75 x 3.01 m | Walk-In Closet(s), Broadloom | Second |
About 1050 Elton Way
Nestled in the vibrant, family-friendly community of Trafalgar Green in the Pringle Creek area of Whitby, this lovely and sun-filled three-bedroom townhouse offers the perfect blend of comfort and style. Ideally situated on a premium corner lot-one of the largest in the neighborhood-this spacious home is perfect for growing families, offering exceptional functionality and design. Step inside to soaring 9-foot ceilings and freshly painted, sun-drenched rooms. Gleaming engineered hardwood floors throughout the main level create a warm and elegant ambiance. The kitchen boasts upgraded cabinetry, quartz countertops, a ceramic backsplash, and stainless steel appliances, flowing seamlessly into a bright dining area. Flooded with natural light from large windows, the open-concept layout is ideal for both everyday living and entertaining. The inviting family room features a bay window, oak staircase, and ample space-the perfect place to unwind. Upstairs, you'll find three generously sized bedrooms, including a spacious primary bedroom with a walk-in closet and a spa-like 4-piece ensuite. Two additional bedrooms provide plenty of space for family or guests. Enjoy the convenience of being just minutes from top-rated schools, parks, highways, shopping centers, and more. This is your moment-own this move-in-ready property and start living your dream!
Home Overview
Last updated
4 days ago
Virtual tour
None
Basement information
Other
Building size
--
Status
In-Active
Property sub type
Att/Row/Townhouse
Maintenance fee
$N/A
Year built
--
Additional Details
Price Comparison
Location

Angela Yang
Sales Representative, ANCHOR NEW HOMES INC.
MORTGAGE INFO
ESTIMATED PAYMENT
Some information about this property - Elton Way

Book a Showing
Tour this home with Angela
I agree to receive marketing and customer service calls and text messages from Condomonk. Consent is not a condition of purchase. Msg/data rates may apply. Msg frequency varies. Reply STOP to unsubscribe. Privacy Policy & Terms of Service.












