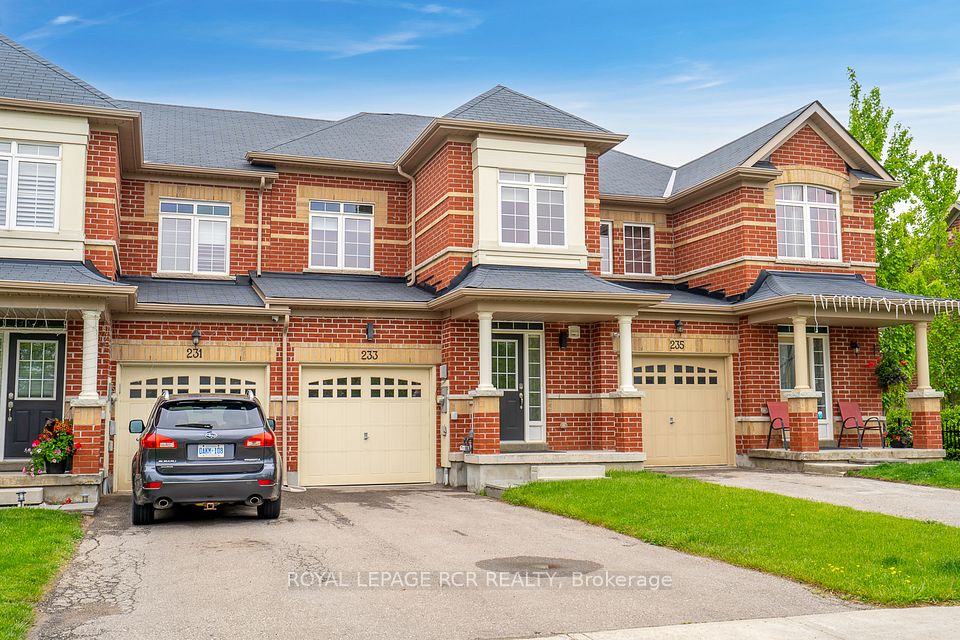$749,900
1052 Lockie Drive, Oshawa, ON L1L 0R9
Property Description
Property type
Att/Row/Townhouse
Lot size
Not Applicable
Style
2-Storey
Approx. Area
1500-2000 Sqft
Room Information
| Room Type | Dimension (length x width) | Features | Level |
|---|---|---|---|
| Kitchen | 4 x 4.76 m | Pantry, Backsplash, Breakfast Bar | Main |
| Living Room | 5.84 x 3.97 m | Open Concept, Pot Lights, Vinyl Floor | Main |
| Dining Room | 5.84 x 3.97 m | Walk-Out, Pot Lights, Vinyl Floor | Main |
| Family Room | 3.35 x 2.75 m | Vinyl Floor | Main |
About 1052 Lockie Drive
Welcome to this immaculate, 2 year old townhome, ideally situated in one of North Oshawa's most desirable, family-friendly communities! Built in 2023, this residence boasts an array of modern upgrades that elevate its appeal and offer a truly turn-key living experience. Enjoy the peace of mind that comes with living in a welcoming neighbourhood with a strong community feel, perfect for families and individuals alike.Step inside to discover a bright and inviting open-concept layout, featuring 9ft ceilings on main, stunning vinyl flooring throughout the main level. The spacious living and dining area with walk out is perfect for entertaining or relaxing, seamlessly flows into a contemporary kitchen equipped with pot lights, breakfast bar, pantry, backsplash and stainless steel appliances. A family room and the convenience of a two-piece powder room completes this level.Upstairs, you'll find three generously sized bedrooms. The primary suite is a true retreat, offering a large walk-in closet and a 4 pc ensuite. Two other great-sized bedrooms provide ample space for family or guests, sharing a well-appointed second full bathroom, a generous double linen closet and an elegantly appointed laundry area, combining function with style! The unspoiled basement presents an exciting opportunity for personalization, awaiting your final creative touches to transform it into the ultimate recreation room, home office, or additional living space with rough-in for bathroom. This home also features a convenient one-car garage, providing secure parking and additional storage
Home Overview
Last updated
14 hours ago
Virtual tour
None
Basement information
Full, Unfinished
Building size
--
Status
In-Active
Property sub type
Att/Row/Townhouse
Maintenance fee
$N/A
Year built
2024
Additional Details
Price Comparison
Location

Angela Yang
Sales Representative, ANCHOR NEW HOMES INC.
MORTGAGE INFO
ESTIMATED PAYMENT
Some information about this property - Lockie Drive

Book a Showing
Tour this home with Angela
I agree to receive marketing and customer service calls and text messages from Condomonk. Consent is not a condition of purchase. Msg/data rates may apply. Msg frequency varies. Reply STOP to unsubscribe. Privacy Policy & Terms of Service.












