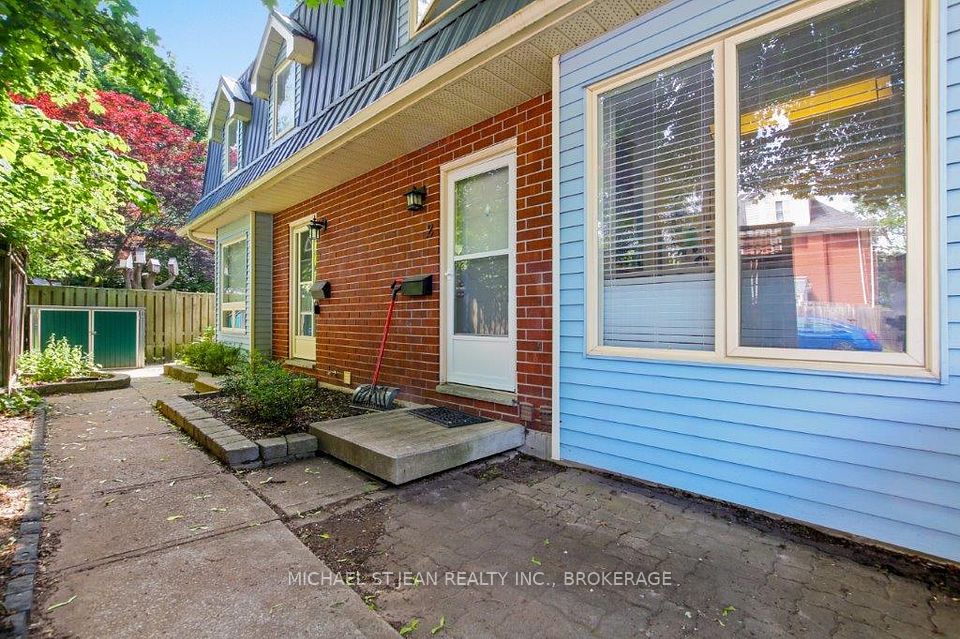$2,600
1055 Curraglass Walk, Stittsville - Munster - Richmond, ON K2S 3A4
Property Description
Property type
Att/Row/Townhouse
Lot size
N/A
Style
2-Storey
Approx. Area
1100-1500 Sqft
Room Information
| Room Type | Dimension (length x width) | Features | Level |
|---|---|---|---|
| Dining Room | 3.1 x 3.4 m | Laminate, 2 Pc Bath, Open Concept | Main |
| Great Room | 3.5 x 4.3 m | Laminate, Large Window, Open Concept | Main |
| Kitchen | 2.7 x 4.3 m | Stainless Steel Appl, B/I Dishwasher, Laminate | Main |
| Primary Bedroom | 4.3 x 3.7 m | 3 Pc Ensuite, Large Window, Closet | Second |
About 1055 Curraglass Walk
Welcome to 1055 Curraglass Walk. This Beautiful Townhome Is Available From 1st August/Flexible In The adorable Kanata Connections Neighborhood. This Unit Comes With 3 Bedroom, 2.5 Bath And Offers 9ft Ceiling On The Main Floor. Spacious Living Area, Dining Room And Kitchen With High End Stainless Steel Appliances. This Home Is Brilliantly Ventilated With Huge Windows That Lets The Sunlight In. On The Second Floor, There Is A Large Master Bedroom And En-Suite With Walk-In Closet, Two Decent Sized Bedrooms And Laundry As Well. This Home Is Close To All Amenities. Minutes From Highway 417, Costco, Home Depot, High Tech Park. Close To Parks, Great Schools, Canadian Tire Centre, Tanger Outlets. Tenants To Provide Completed Rental Application, Full Credit Score, Proof Of Employment And Paystubs Required. No Smoking, No pets.
Home Overview
Last updated
17 hours ago
Virtual tour
None
Basement information
Full
Building size
--
Status
In-Active
Property sub type
Att/Row/Townhouse
Maintenance fee
$N/A
Year built
--
Additional Details
Location

Angela Yang
Sales Representative, ANCHOR NEW HOMES INC.
Some information about this property - Curraglass Walk

Book a Showing
Tour this home with Angela
I agree to receive marketing and customer service calls and text messages from Condomonk. Consent is not a condition of purchase. Msg/data rates may apply. Msg frequency varies. Reply STOP to unsubscribe. Privacy Policy & Terms of Service.












