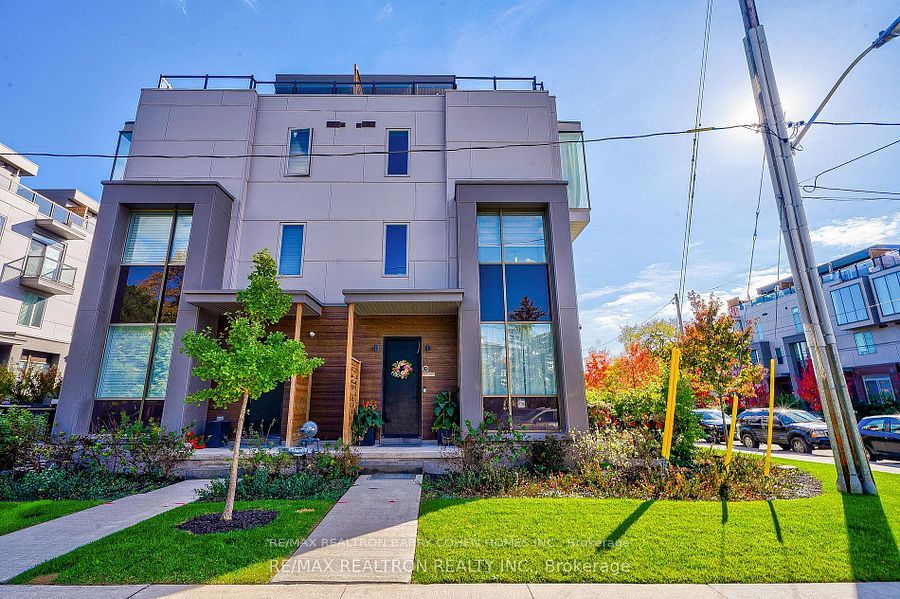$3,800
1055 Shawnmarr Road, Mississauga, ON L5H 3V2
Property Description
Property type
Condo Townhouse
Lot size
N/A
Style
2-Storey
Approx. Area
1200-1399 Sqft
Room Information
| Room Type | Dimension (length x width) | Features | Level |
|---|---|---|---|
| Living Room | 6.05 x 3.7 m | Hardwood Floor, W/O To Patio, Electric Fireplace | Ground |
| Dining Room | 2.5 x 3.44 m | Hardwood Floor, Coffered Ceiling(s), Pot Lights | Ground |
| Kitchen | 3.55 x 2.44 m | Hardwood Floor, Quartz Counter, Custom Backsplash | Ground |
| Primary Bedroom | 5.4 x 3 m | Hardwood Floor, Closet Organizers, Pot Lights | Upper |
About 1055 Shawnmarr Road
This Charming, Family Townhome Is Located In The Highly Desirable and Lively Port Credit Community. Gourmet Kitchen W/Brand New S/S Appliances & Sleek Quartz Countertop and Backsplash. A Pristine Layout With Large Principal Rooms And Tonnes Of Natural Light. Top Schools Within Reach. Private Enclosed Backyard Space. Walk To The Lake, GoTrain, Great Restaurants, Marina, Minutes Drive To Square One Mall, Easy Access to QEW
Home Overview
Last updated
1 day ago
Virtual tour
None
Basement information
Apartment, Finished
Building size
--
Status
In-Active
Property sub type
Condo Townhouse
Maintenance fee
$N/A
Year built
--
Additional Details
Location

Angela Yang
Sales Representative, ANCHOR NEW HOMES INC.
Some information about this property - Shawnmarr Road

Book a Showing
Tour this home with Angela
I agree to receive marketing and customer service calls and text messages from Condomonk. Consent is not a condition of purchase. Msg/data rates may apply. Msg frequency varies. Reply STOP to unsubscribe. Privacy Policy & Terms of Service.












