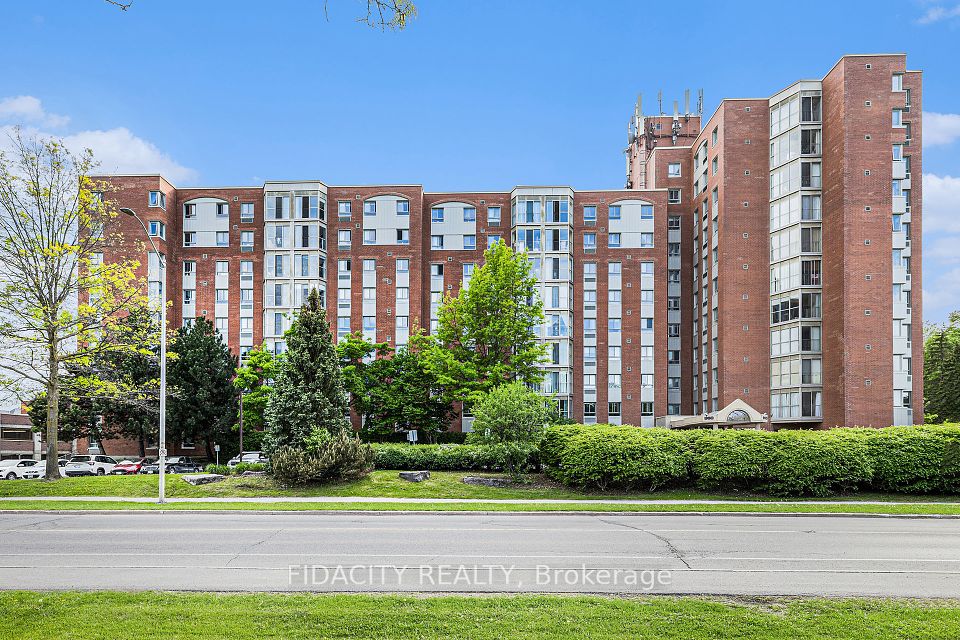$2,700
1055 Southdown Road, Mississauga, ON L5J 2Y7
Property Description
Property type
Condo Apartment
Lot size
N/A
Style
Apartment
Approx. Area
700-799 Sqft
Room Information
| Room Type | Dimension (length x width) | Features | Level |
|---|---|---|---|
| Living Room | 11.88 x 17.13 m | Hardwood Floor, Combined w/Dining, W/O To Balcony | Main |
| Dining Room | 11.88 x 17.13 m | Hardwood Floor, Combined w/Living | Main |
| Primary Bedroom | 9.78 x 12.99 m | Broadloom, Semi Ensuite, Window | Main |
| Den | 9.78 x 6.99 m | Hardwood Floor, French Doors | Main |
About 1055 Southdown Road
Welcome To This Rarely Offered One Bedroom & One Den Unit Located In The Clarkson Community Village. Offers Ample Living Space With A South Facing View And Den Can Be Used As A Second Bedroom Or Office. One Parking & One Locker Included. Steps To Public Transit And Clarkson GO Station Directly Across Unit With Easy Access To Downtown Toronto. Nearby Lake, Parks, Schools, Places Of Worship, Restaurants And Grocery Stores. Amenities Include Pool, Gym, Library, Party & Movie Room. Mere Mins To QEW Hwy And Port Credit. Pictures Taken Prior To Tenant Move In.
Home Overview
Last updated
5 hours ago
Virtual tour
None
Basement information
None
Building size
--
Status
In-Active
Property sub type
Condo Apartment
Maintenance fee
$N/A
Year built
--
Additional Details
Location

Angela Yang
Sales Representative, ANCHOR NEW HOMES INC.
Some information about this property - Southdown Road

Book a Showing
Tour this home with Angela
I agree to receive marketing and customer service calls and text messages from Condomonk. Consent is not a condition of purchase. Msg/data rates may apply. Msg frequency varies. Reply STOP to unsubscribe. Privacy Policy & Terms of Service.






