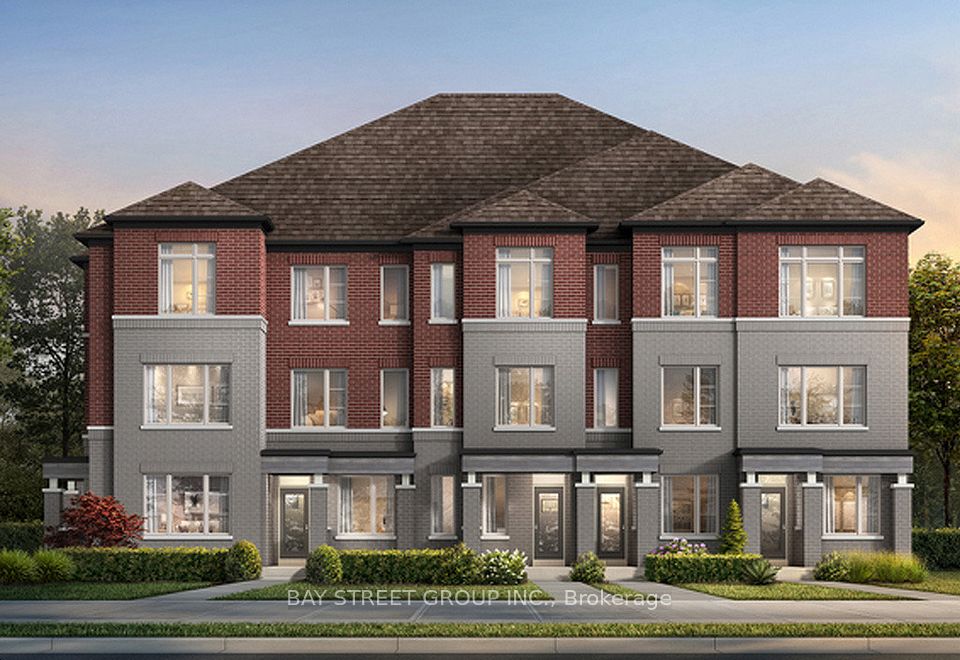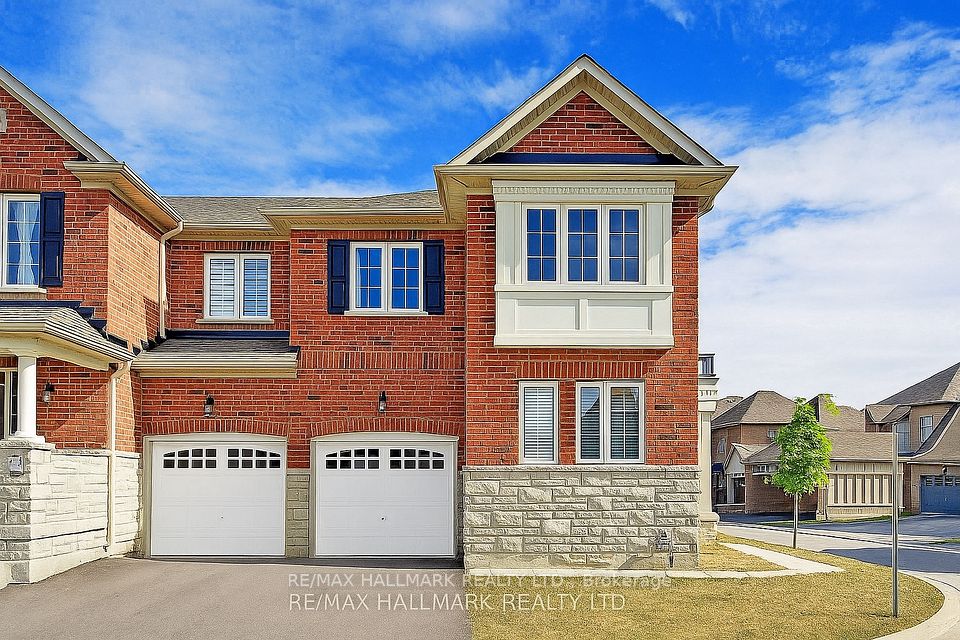$1,199,990
10559 Bayview Avenue, Richmond Hill, ON L4C 0M8
Property Description
Property type
Att/Row/Townhouse
Lot size
< .50
Style
2-Storey
Approx. Area
1500-2000 Sqft
Room Information
| Room Type | Dimension (length x width) | Features | Level |
|---|---|---|---|
| Living Room | 6.04 x 3.66 m | Laminate, Gas Fireplace, Combined w/Dining | Main |
| Dining Room | 6.04 x 3.66 m | Laminate, Gas Fireplace, Combined w/Dining | Main |
| Kitchen | 5.36 x 3.05 m | Ceramic Floor, W/O To Sundeck, Granite Counters | Main |
| Family Room | 5.36 x 3.05 m | Laminate, Gas Fireplace, Open Concept | Main |
About 10559 Bayview Avenue
Welcome to this stunning super clean rarely found double garage Free hold 3+1 bdrm 4 wrm home in the prestigious Rogue Woods!!! Top rated , highly sought Bayview Secondary & Richmond Rose PS. 200 mts to Our Lady Queen Catholic HS. 9ft ceilings, spacious bedrooms, newly renovated bathrooms, back splash and basement. New A/C (2024), Washer & Dryer (2024), Garage Doors (2024). HOT WATER TANK OWNED. Water filter and softener, functional layout, sep dining & living, lots of upgrades. Close to Costco, Walmart, Home Depot, Food Basics, Restaurants, Parks! One of the most desirable family friendly neighborhood.
Home Overview
Last updated
10 hours ago
Virtual tour
None
Basement information
Finished
Building size
--
Status
In-Active
Property sub type
Att/Row/Townhouse
Maintenance fee
$N/A
Year built
2024
Additional Details
Price Comparison
Location

Angela Yang
Sales Representative, ANCHOR NEW HOMES INC.
MORTGAGE INFO
ESTIMATED PAYMENT
Some information about this property - Bayview Avenue

Book a Showing
Tour this home with Angela
I agree to receive marketing and customer service calls and text messages from Condomonk. Consent is not a condition of purchase. Msg/data rates may apply. Msg frequency varies. Reply STOP to unsubscribe. Privacy Policy & Terms of Service.












