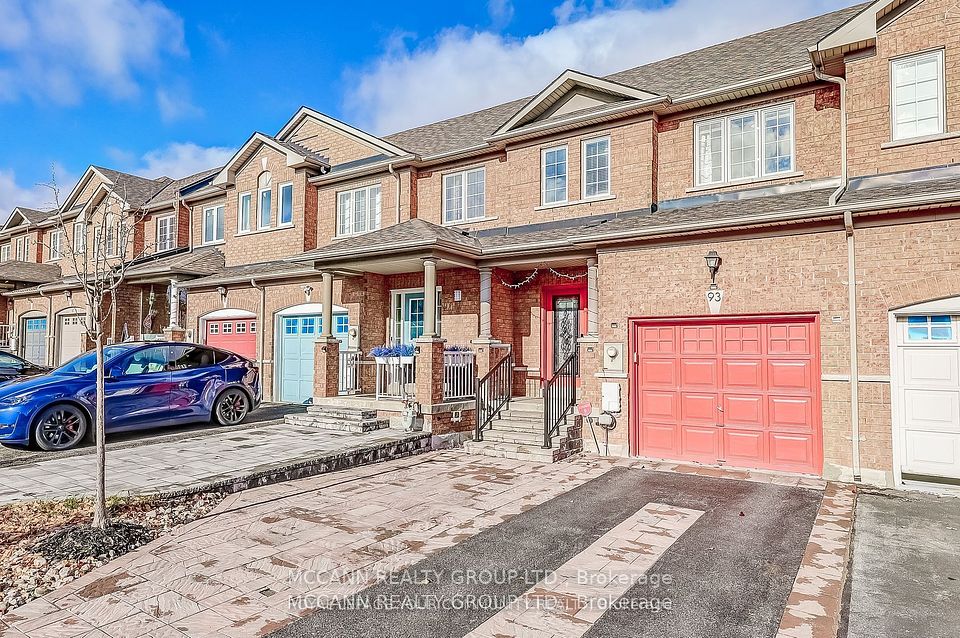$1,129,999
Last price change Jun 27
106 Radial Drive, Aurora, ON L4G 0Z8
Property Description
Property type
Att/Row/Townhouse
Lot size
N/A
Style
3-Storey
Approx. Area
2000-2500 Sqft
Room Information
| Room Type | Dimension (length x width) | Features | Level |
|---|---|---|---|
| Great Room | 5.48 x 3.41 m | Hardwood Floor, W/O To Balcony, Overlooks Ravine | Ground |
| Dining Room | 3.65 x 3.05 m | Hardwood Floor, Window, Combined w/Kitchen | Ground |
| Kitchen | 3.65 x 2.44 m | Granite Counters, Stainless Steel Appl, Hardwood Floor | Ground |
| Breakfast | 2.74 x 2.44 m | Hardwood Floor, Overlooks Ravine, Open Concept | Ground |
About 106 Radial Drive
Absolutely stunning executive townhouse located in the prestigious Aurora Arbors community, built by the renowned Brookfield Homes. This 9-year-old, over 2,000 sq.ft. home backs onto a tranquil preserved woodlot and features 9-ft ceilings on both the main and second floors, hardwood flooring on the main level, and a stylish open-concept kitchen. With 4 spacious bedrooms, 4 bathrooms, and 2 balconies, this home blends luxury, space, and functionalityperfect for family living. Ideally situated near golf courses and Highway 404 for easy commuting and leisure.
Home Overview
Last updated
Jun 27
Virtual tour
None
Basement information
Full
Building size
--
Status
In-Active
Property sub type
Att/Row/Townhouse
Maintenance fee
$N/A
Year built
--
Additional Details
Price Comparison
Location

Angela Yang
Sales Representative, ANCHOR NEW HOMES INC.
MORTGAGE INFO
ESTIMATED PAYMENT
Some information about this property - Radial Drive

Book a Showing
Tour this home with Angela
I agree to receive marketing and customer service calls and text messages from Condomonk. Consent is not a condition of purchase. Msg/data rates may apply. Msg frequency varies. Reply STOP to unsubscribe. Privacy Policy & Terms of Service.












