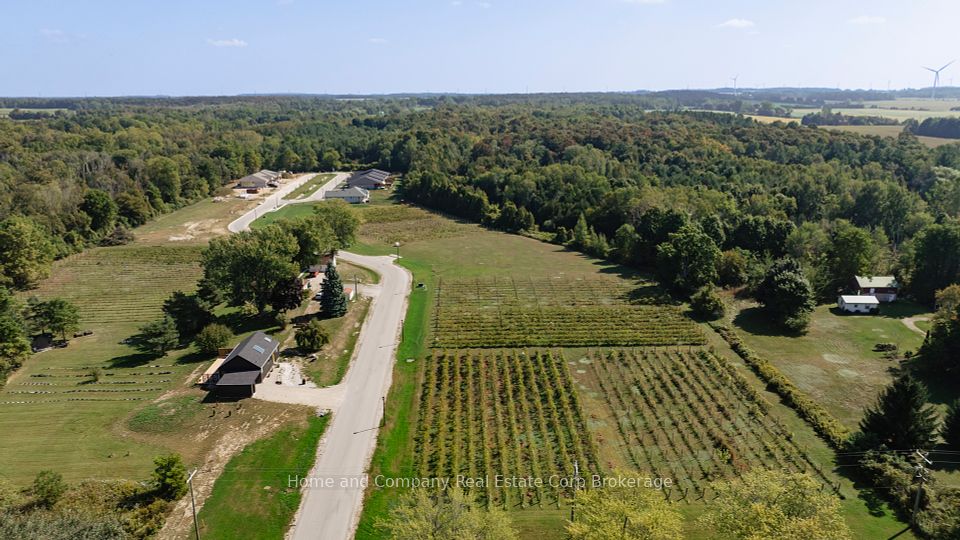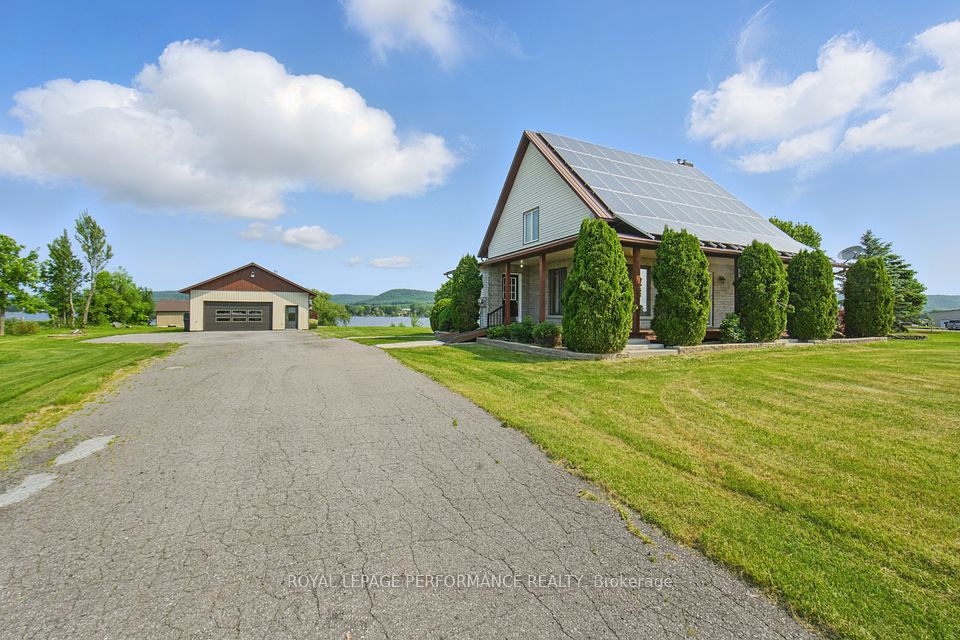$969,900
106 Whites Beach Trail, Whitewater Region, ON K0J 2L0
Property Description
Property type
Detached
Lot size
N/A
Style
1 1/2 Storey
Approx. Area
1500-2000 Sqft
Room Information
| Room Type | Dimension (length x width) | Features | Level |
|---|---|---|---|
| Foyer | 4.55 x 4.89 m | N/A | Main |
| Laundry | 3.43 x 2.98 m | N/A | Main |
| Bathroom | 3.38 x 1.52 m | N/A | Main |
| Living Room | 4.86 x 4.21 m | N/A | Main |
About 106 Whites Beach Trail
Tucked away on an expansive, private treed lot with 154 feet of stunning Ottawa River frontage, this one-of-a-kind property offers the ultimate in peace, privacy, and natural beauty. Every room in the home is designed to capture breathtaking views of the water, filling the space with light and serenity. The custom-built 2-bedroom, 2-bath home is rich with charm and thoughtful detailsfeaturing in-floor heating, a cozy gas fireplace, and timeless character throughout. A heated bunkie provides additional space for guests or a peaceful workspace, while the brand-new oversized heated garage offers ample room for storage, hobbies, or recreational gear. Whether you're surrounded by forested privacy or soaking in the ever-changing river views, this property is a rare blend of comfort, nature, and refined waterfront living. This home has never been affected by flooding.
Home Overview
Last updated
1 day ago
Virtual tour
None
Basement information
Unfinished
Building size
--
Status
In-Active
Property sub type
Detached
Maintenance fee
$N/A
Year built
2024
Additional Details
Price Comparison
Location

Angela Yang
Sales Representative, ANCHOR NEW HOMES INC.
MORTGAGE INFO
ESTIMATED PAYMENT
Some information about this property - Whites Beach Trail

Book a Showing
Tour this home with Angela
I agree to receive marketing and customer service calls and text messages from Condomonk. Consent is not a condition of purchase. Msg/data rates may apply. Msg frequency varies. Reply STOP to unsubscribe. Privacy Policy & Terms of Service.












