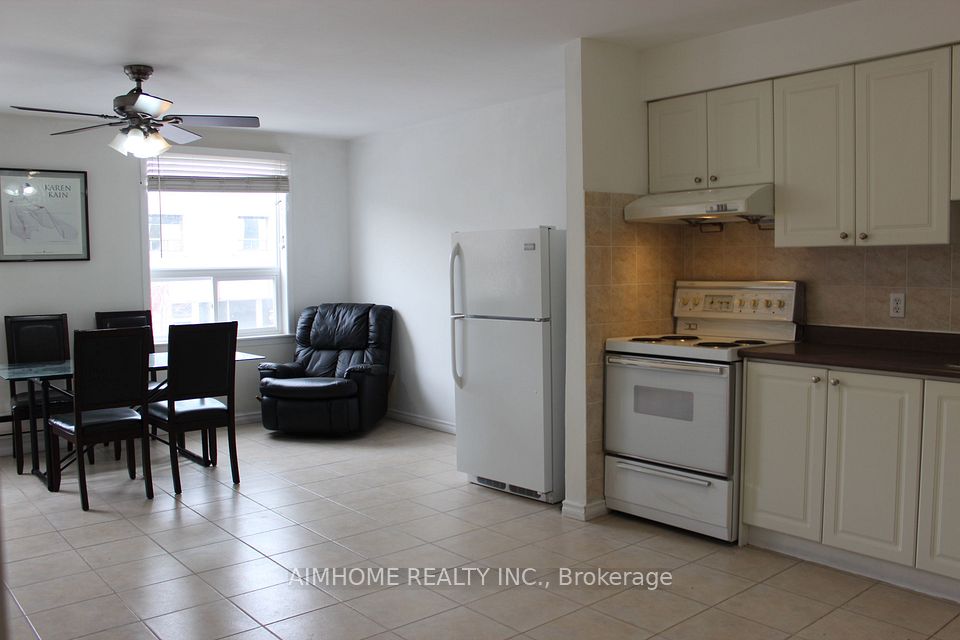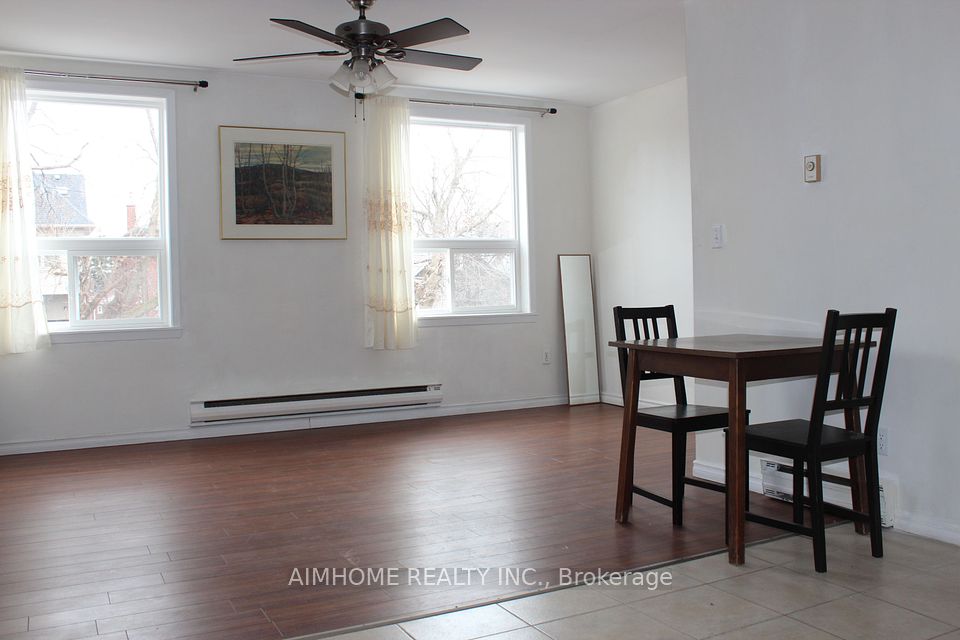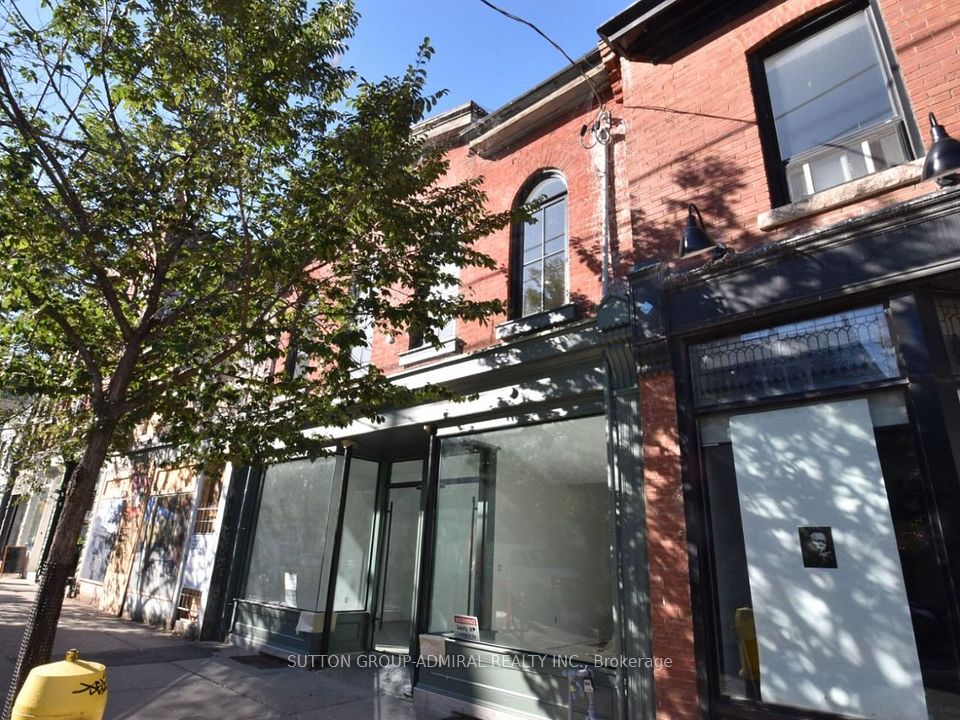$2,600
1060 Gerrard Street, Toronto E01, ON M4M 1Z8
Property Description
Property type
Store W Apt/Office
Lot size
N/A
Style
3-Storey
Approx. Area
700-1100 Sqft
Room Information
| Room Type | Dimension (length x width) | Features | Level |
|---|---|---|---|
| Foyer | 2.7 x 3.2 m | Closet | Second |
| Kitchen | 5.765 x 3.6 m | Combined w/Living, Bay Window, Updated | Second |
| Living Room | 5.765 x 3.6 m | Combined w/Kitchen, Hardwood Floor | Second |
| Bathroom | 2.39 x 2.16 m | 4 Pc Bath, Tile Floor | Second |
About 1060 Gerrard Street
Sunny and bright with a large private deck in the Gerrones neighbourhood at Gerrard & Jones! High ceilings, exposed brick walls and original strip wood floors. Large kitchen with full size stainless steel appliances including all full size fridge, stove, dishwasher, washer-dryer. Separately metered hydro. Families are welcome. People with pets will be carefully considered. Flexible lease. Open to long or short term offers. Completely renovated in 2017. Move in Sept 1.
Home Overview
Last updated
1 day ago
Virtual tour
None
Basement information
None
Building size
--
Status
In-Active
Property sub type
Store W Apt/Office
Maintenance fee
$N/A
Year built
--
Additional Details
Location

Angela Yang
Sales Representative, ANCHOR NEW HOMES INC.
Some information about this property - Gerrard Street

Book a Showing
Tour this home with Angela
I agree to receive marketing and customer service calls and text messages from Condomonk. Consent is not a condition of purchase. Msg/data rates may apply. Msg frequency varies. Reply STOP to unsubscribe. Privacy Policy & Terms of Service.












