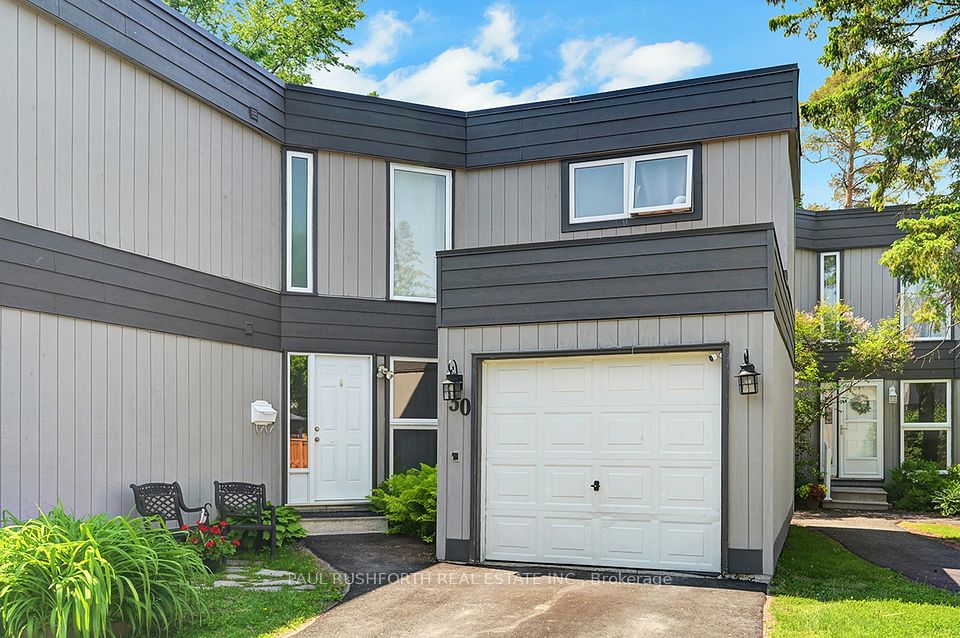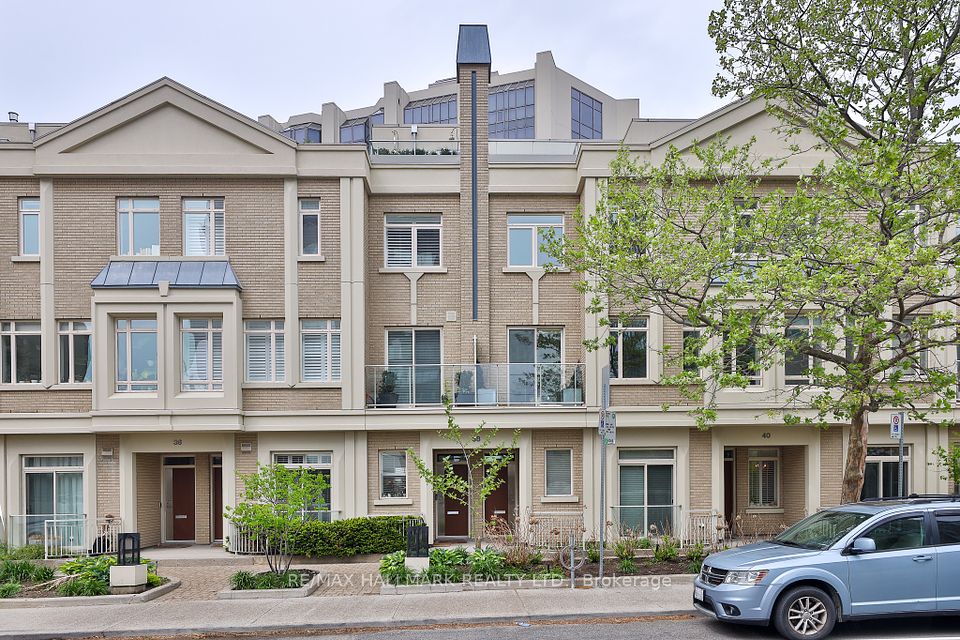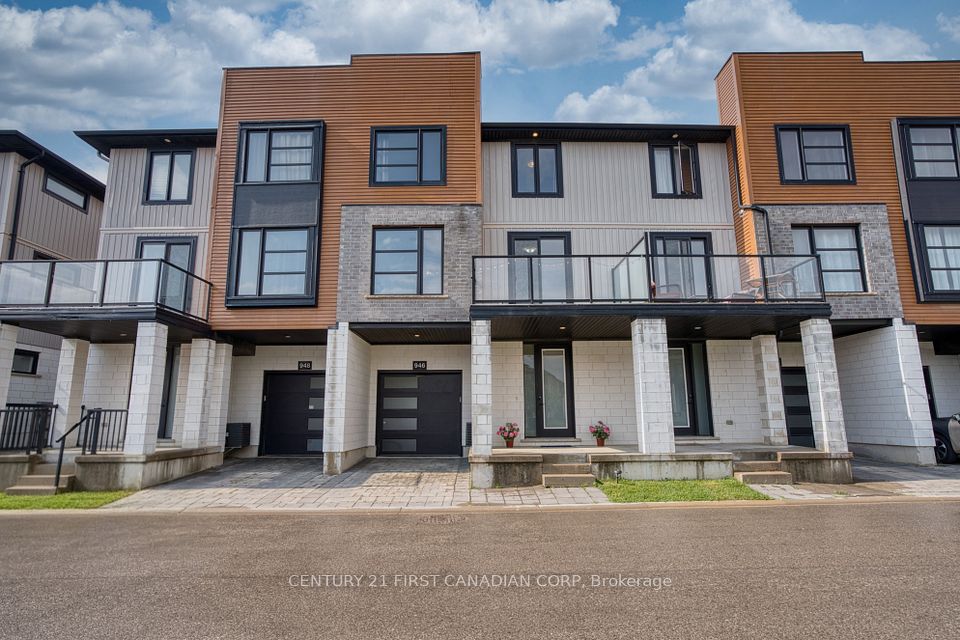$3,300
1060 Portage Parkway, Vaughan, ON L4K 0K3
Property Description
Property type
Condo Townhouse
Lot size
N/A
Style
3-Storey
Approx. Area
1200-1399 Sqft
Room Information
| Room Type | Dimension (length x width) | Features | Level |
|---|---|---|---|
| Living Room | 5.02 x 3.55 m | Laminate, Combined w/Dining, Large Window | Main |
| Dining Room | 5.03 x 3.55 m | Laminate, Combined w/Living | Main |
| Kitchen | 3.5 x 2.43 m | Laminate, Quartz Counter, Stainless Steel Appl | Main |
| Bedroom 2 | 3.5 x 2.43 m | Laminate, Closet | Second |
About 1060 Portage Parkway
Stunning 3+1 Bedroom Townhome Overlooking Ravine in a Sought-After Location in Vaughan. Experience modern living with this beautifully designed towhome featuring an open-concept layout, 2 full bathrooms, and a sleek kitchen with stainless steel appliances and quartz countertops. Enjoy added peace of mind with a smart home security system. Step out onto the expansive rooftop terrace and take in serene ravine views - perfect for relaxing or entertaining. Includes one underground parking space. Conveniently located just steps from the subway, Walmart, and IKEA, with easy access to Costco, Highways 400 & 407, and only minutes from York University.
Home Overview
Last updated
19 hours ago
Virtual tour
None
Basement information
None
Building size
--
Status
In-Active
Property sub type
Condo Townhouse
Maintenance fee
$N/A
Year built
--
Additional Details
Location

Angela Yang
Sales Representative, ANCHOR NEW HOMES INC.
Some information about this property - Portage Parkway

Book a Showing
Tour this home with Angela
I agree to receive marketing and customer service calls and text messages from Condomonk. Consent is not a condition of purchase. Msg/data rates may apply. Msg frequency varies. Reply STOP to unsubscribe. Privacy Policy & Terms of Service.












