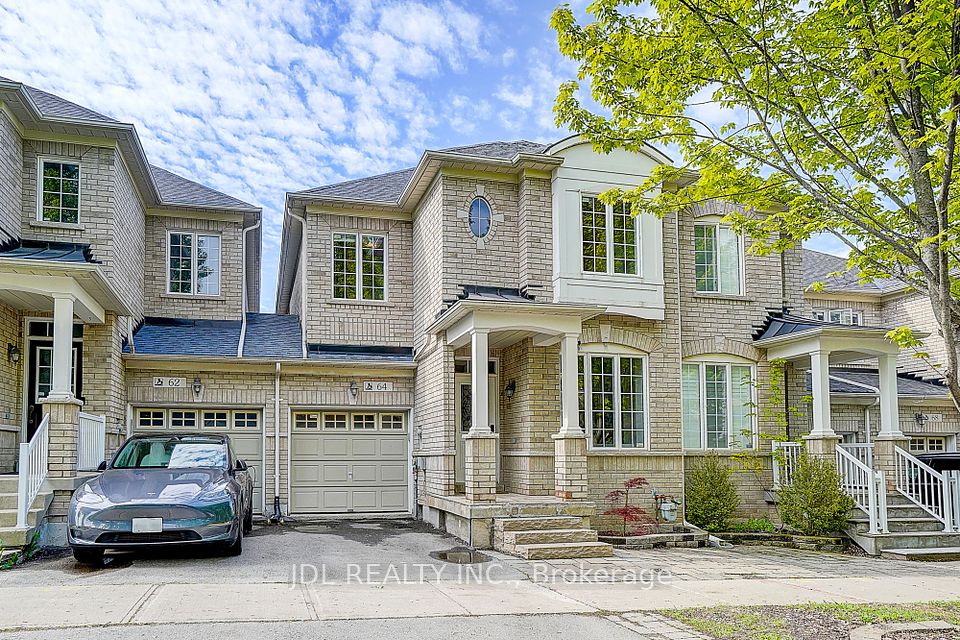$1,279,000
107 Helendale Avenue, Toronto C03, ON M4R 1C6
Property Description
Property type
Att/Row/Townhouse
Lot size
N/A
Style
2-Storey
Approx. Area
1500-2000 Sqft
Room Information
| Room Type | Dimension (length x width) | Features | Level |
|---|---|---|---|
| Living Room | 3.25 x 3.15 m | Hardwood Floor, Pot Lights, Fireplace | Main |
| Dining Room | 4.2 x 3.45 m | Hardwood Floor, Pot Lights | Main |
| Kitchen | 7.1 x 3.1 m | Ceramic Floor, Granite Counters, W/O To Patio | Main |
| Breakfast | 7.1 x 3.1 m | Combined w/Kitchen, Large Window, W/O To Patio | Main |
About 107 Helendale Avenue
Live In The Heart Of Midtown! Large Mid-Town Home On A Quiet Street With A Massive Backyard. High Ceilings And A Wood Burning Fireplace Give It Extra Charm And A Main Floor Powder Room Makes It Unusual For This Type Of A Property. Walk To Yonge/Eglinton Subway Station And Buses. Shopping, Restaurants And Nightlife Are All Walking Distance. Short Drive To Allen Rd, Hwy 401 And Minutes To Downtown. Two Blocks From The Future Eglinton LRT. Great As An Investment Property Or For End User. Property Is Currently Tenanted And generates income. Basement Apartment Has Separate Entrance At The Front Of The Property. Tenants Are Absolute Gold.
Home Overview
Last updated
10 hours ago
Virtual tour
None
Basement information
Apartment
Building size
--
Status
In-Active
Property sub type
Att/Row/Townhouse
Maintenance fee
$N/A
Year built
--
Additional Details
Price Comparison
Location

Angela Yang
Sales Representative, ANCHOR NEW HOMES INC.
MORTGAGE INFO
ESTIMATED PAYMENT
Some information about this property - Helendale Avenue

Book a Showing
Tour this home with Angela
I agree to receive marketing and customer service calls and text messages from Condomonk. Consent is not a condition of purchase. Msg/data rates may apply. Msg frequency varies. Reply STOP to unsubscribe. Privacy Policy & Terms of Service.






