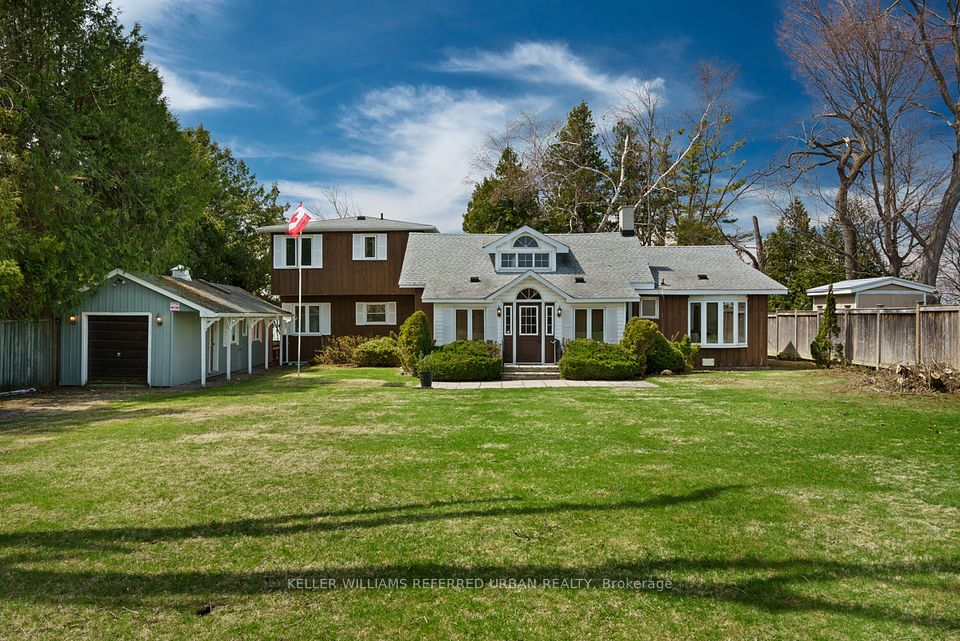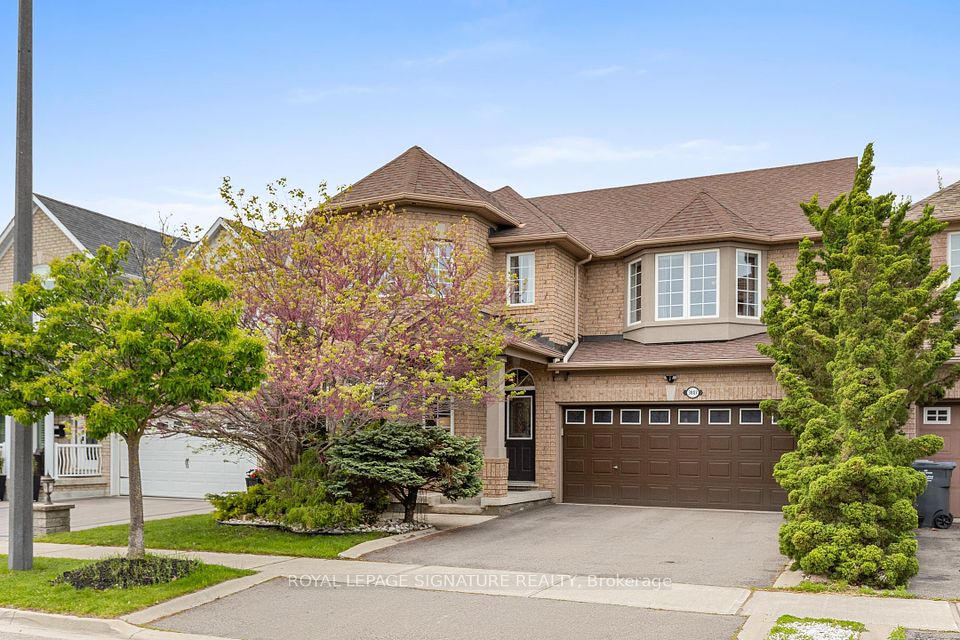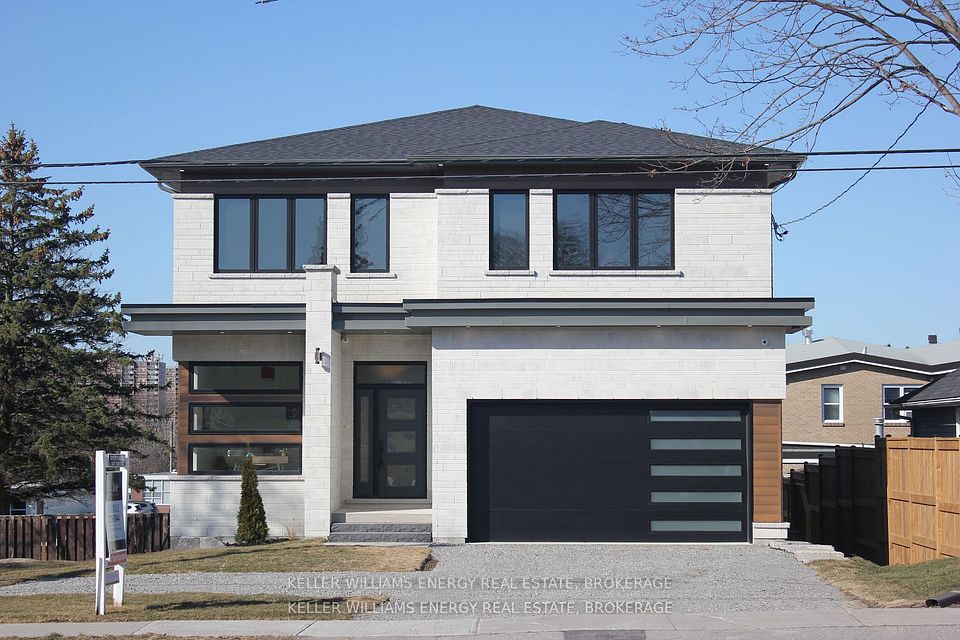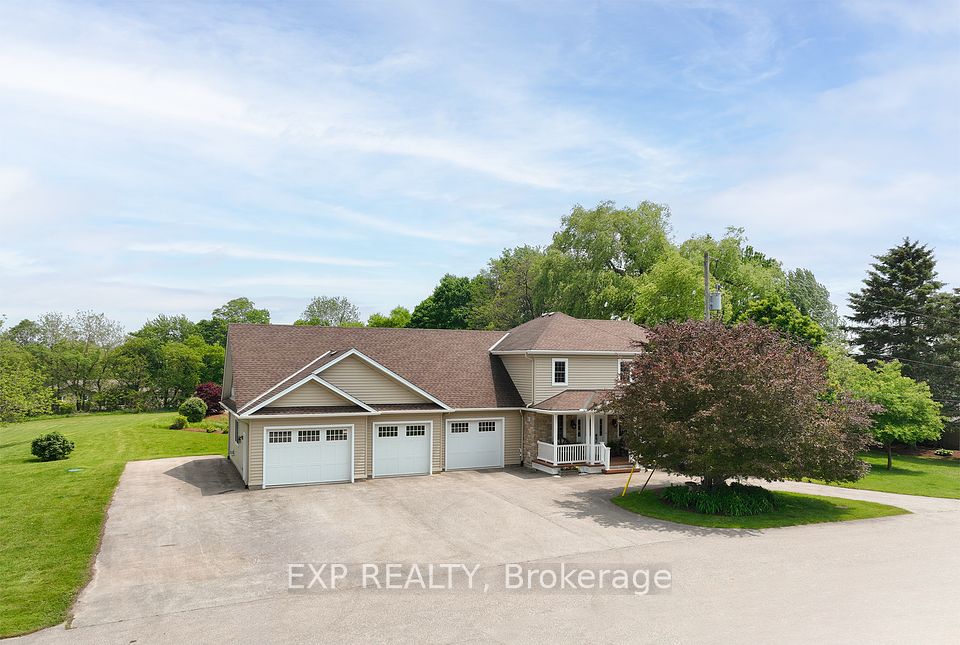$1,550,000
107 Quince Crescent, Markham, ON L3S 3T7
Property Description
Property type
Detached
Lot size
N/A
Style
2-Storey
Approx. Area
2500-3000 Sqft
Room Information
| Room Type | Dimension (length x width) | Features | Level |
|---|---|---|---|
| Living Room | 5.2 x 3.22 m | Hardwood Floor, Open Concept | Main |
| Dining Room | 4.13 x 3.22 m | Hardwood Floor, Coffered Ceiling(s), Pot Lights | Main |
| Family Room | 4.57 x 3.74 m | Hardwood Floor, Fireplace, Overlooks Backyard | Main |
| Kitchen | 4.3 x 3.6 m | Ceramic Floor, Granite Counters, Centre Island | Main |
About 107 Quince Crescent
Welcome to 107 Quince Crescent, a beautifully maintained 4-bedroom, 4-washroom home in the prestigious Rouge River Estates community! This sun-filled residence features a spacious open-concept layout, a soaring 18 grand foyer with an impressive overlook from the second floor, and hardwood flooring throughout. The modern kitchen boasts granite countertops, a central island, pot drawers, and newer stainless steel appliances. Recent updates include the fridge, range hood, dishwasher, washer/dryer, AC, hot water tank, and upgraded roof insulation. The upper level offers four generously sized bedrooms, including a luxurious primary suite with a spa-like Ensuite and a huge walk-in closet.The professionally finished basement features 2 bedrooms, a large cold room, upgraded oversized windows, and a stylish bar, perfect for entertaining or extended family living. Situated on a premium lot with no sidewalk, the home offers a long interlock driveway and 2-car garage, allowing parking for up to 6 vehicles. Beautifully landscaped with interlock walkway and backyard patio. Steps to top-rated schools, parks, TTC/YRT transit, and shopping. This A must See!! Welcome Home!!
Home Overview
Last updated
17 hours ago
Virtual tour
None
Basement information
Finished, Full
Building size
--
Status
In-Active
Property sub type
Detached
Maintenance fee
$N/A
Year built
--
Additional Details
Price Comparison
Location

Angela Yang
Sales Representative, ANCHOR NEW HOMES INC.
MORTGAGE INFO
ESTIMATED PAYMENT
Some information about this property - Quince Crescent

Book a Showing
Tour this home with Angela
I agree to receive marketing and customer service calls and text messages from Condomonk. Consent is not a condition of purchase. Msg/data rates may apply. Msg frequency varies. Reply STOP to unsubscribe. Privacy Policy & Terms of Service.












