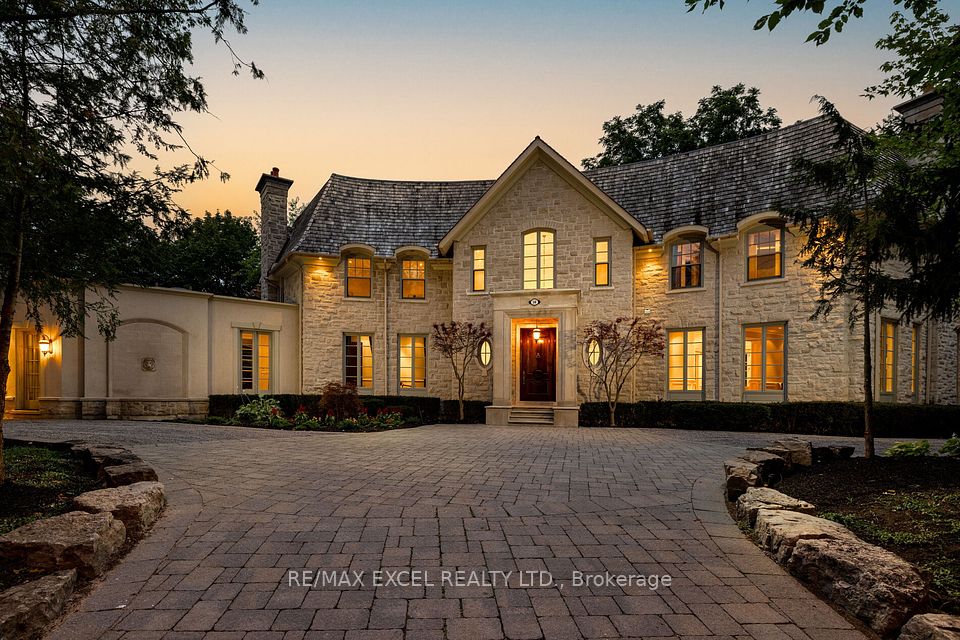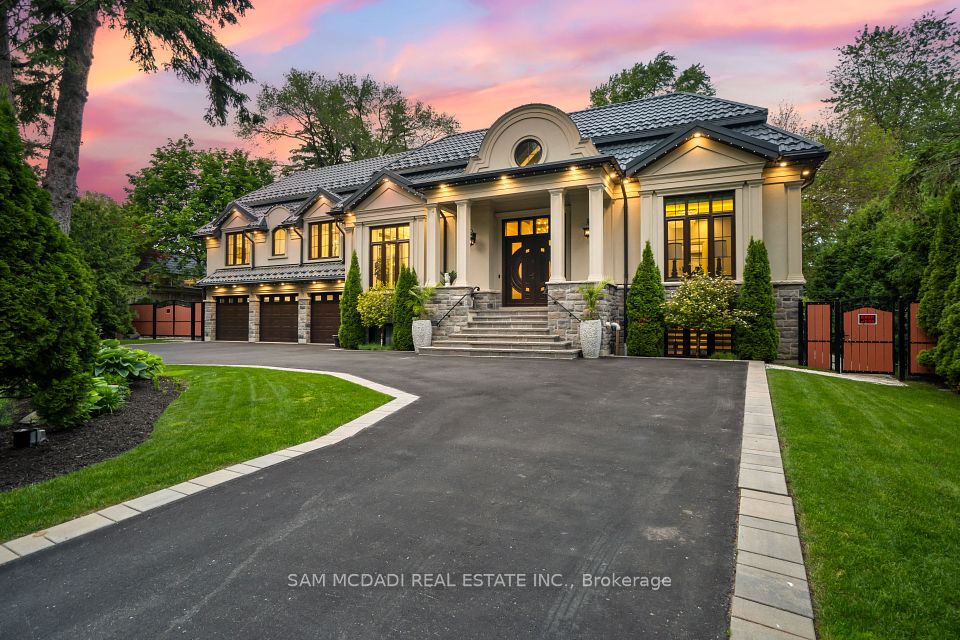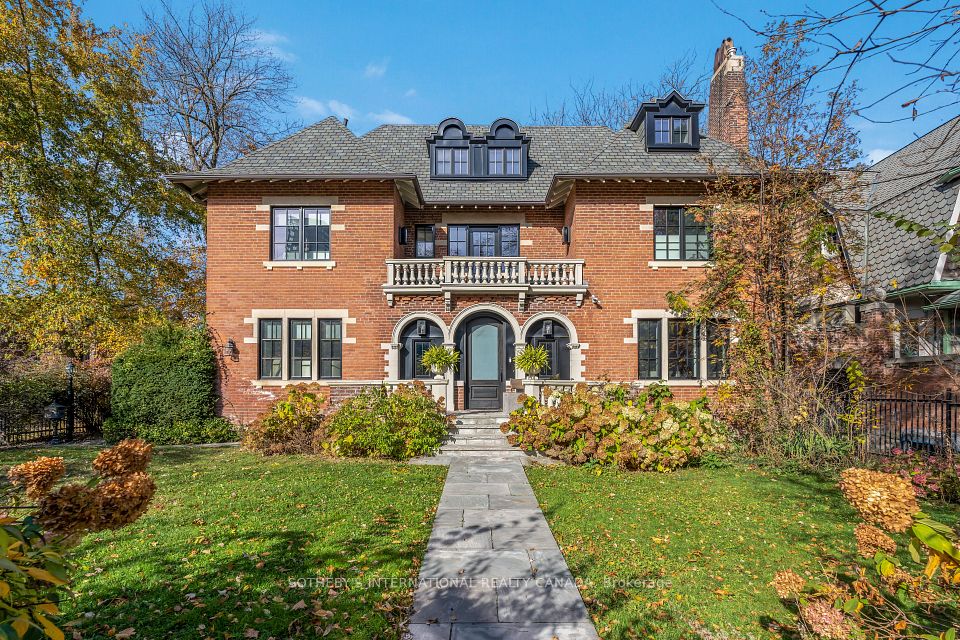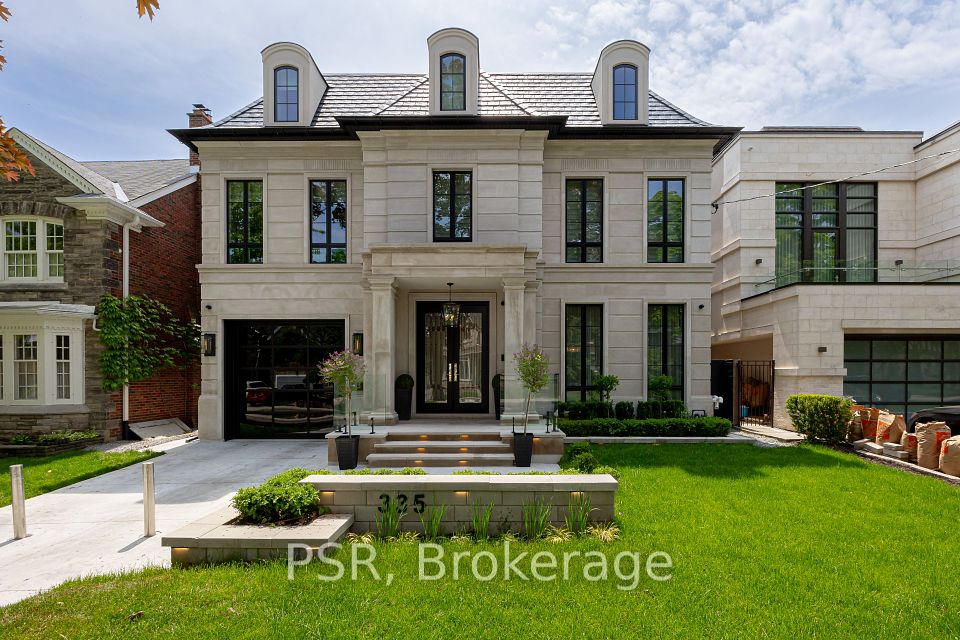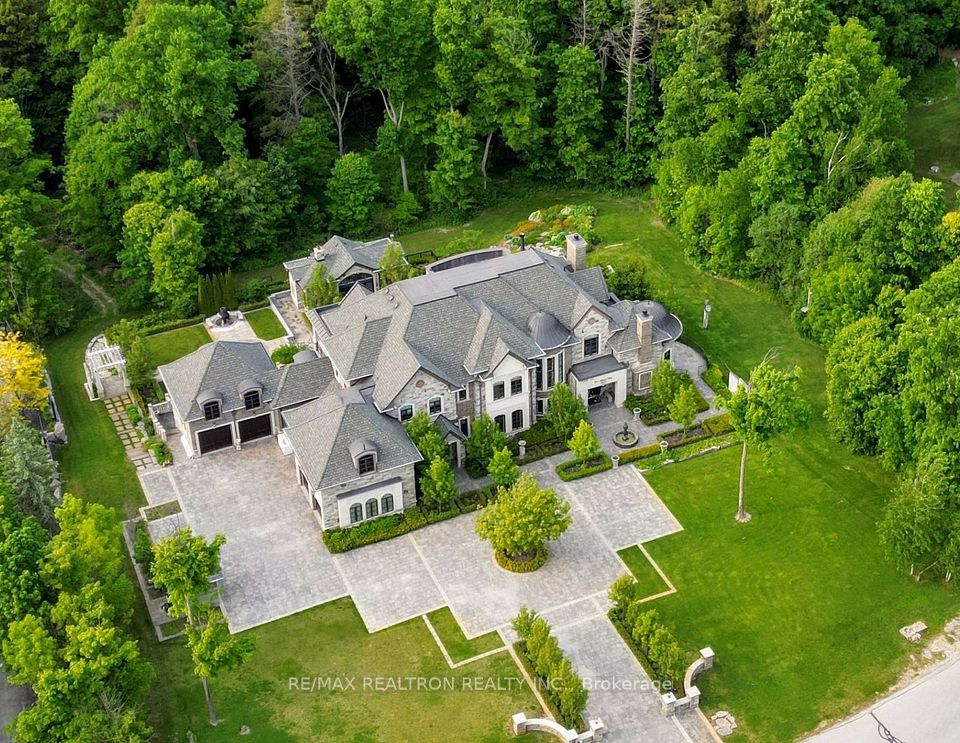$8,545,000
108 Stratford Crescent, Toronto C12, ON M4N 1C6
Property Description
Property type
Detached
Lot size
N/A
Style
2-Storey
Approx. Area
5000 + Sqft
Room Information
| Room Type | Dimension (length x width) | Features | Level |
|---|---|---|---|
| Living Room | 7.14 x 6.19 m | Open Concept, Fireplace, W/O To Pool | Main |
| Dining Room | 8.62 x 5.33 m | B/I Bar, Open Concept, W/O To Yard | Main |
| Kitchen | 6.82 x 5.3 m | B/I Appliances, Stone Counters, W/O To Yard | Main |
| Family Room | 7.88 x 6.14 m | Hardwood Floor, Pot Lights, Staircase | In Between |
About 108 Stratford Crescent
A spectacular once-in-a-lifetime architectural home, ideally located on a quiet block in Lawrence Park. 7,500 sq ft of exceptional living space. Witness rare creativity and unique design in this sprawling modern residence. Soaring ceilings and floor-to-ceiling glass create a beautiful and inviting living experience. The free-flowing main floor is an entertainer's dream and incorporates every contemporary convenience. A dramatic roofline transcends the exterior as it sweeps into the living room, creating a sensational architectural moment. Sprawling second level with generous bedrooms and a luxurious primary retreat with an ensuite and dressing room. Large lower level with oversized rec room, second laundry room, and guest bedrooms. Incredibly rare private front garden with pool. Extra-wide lot, double private driveway, and garage. Elevator to service all levels. EXTRAS 108 Stratford Crescent Is Only A Short Drive From The Downtown Core, Close Proximity To Some Of The Best Public Green Spaces In The City, And Surrounded By Some Of The Top-Ranking Public And Private Schools, As Well As The Granite Club.
Home Overview
Last updated
Jun 18
Virtual tour
None
Basement information
Finished, Separate Entrance
Building size
--
Status
In-Active
Property sub type
Detached
Maintenance fee
$N/A
Year built
--
Additional Details
Price Comparison
Location

Angela Yang
Sales Representative, ANCHOR NEW HOMES INC.
MORTGAGE INFO
ESTIMATED PAYMENT
Some information about this property - Stratford Crescent

Book a Showing
Tour this home with Angela
I agree to receive marketing and customer service calls and text messages from Condomonk. Consent is not a condition of purchase. Msg/data rates may apply. Msg frequency varies. Reply STOP to unsubscribe. Privacy Policy & Terms of Service.







