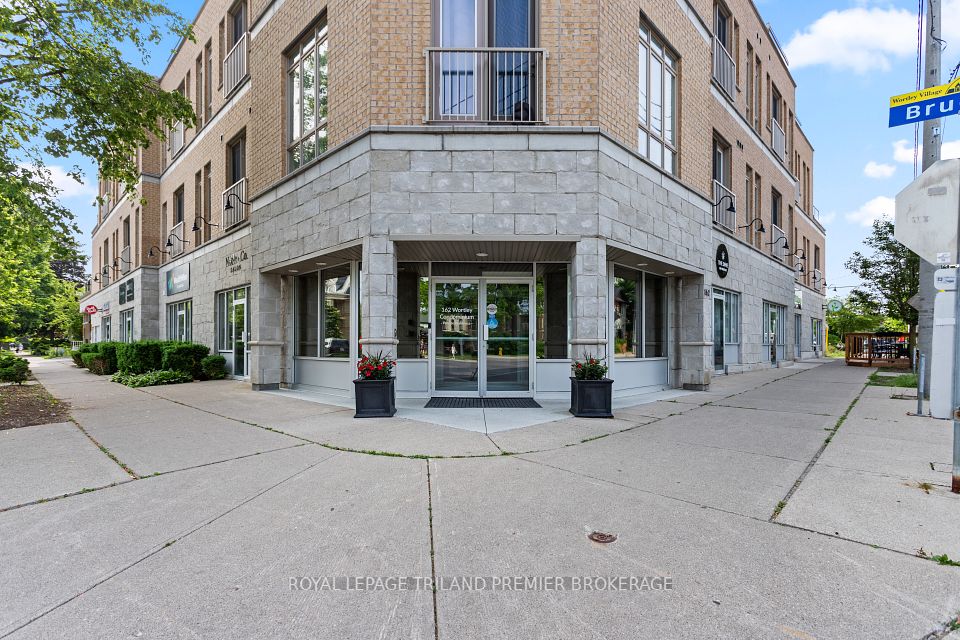$3,200
1080 Bay Street, Toronto C01, ON M5S 0A5
Property Description
Property type
Condo Apartment
Lot size
N/A
Style
Apartment
Approx. Area
600-699 Sqft
Room Information
| Room Type | Dimension (length x width) | Features | Level |
|---|---|---|---|
| Living Room | 4.78 x 3.81 m | W/O To Balcony, Combined w/Dining | Ground |
| Kitchen | 3.1 x 3.81 m | B/I Appliances, Open Concept, Combined w/Living | Ground |
| Primary Bedroom | 2.97 x 3.35 m | W/O To Balcony, Closet | Ground |
About 1080 Bay Street
Bright and Spacious Suite with a South-facing Exposure Offering Unobstructed Skyline Views, Including U Of T Campus Lush Gardens and Historical Buildings, Luxury Shopping, Dining, Entertaining & Subway. One Bedroom + Den, Den with Sliding Door Can Be Used as Second Bedroom. 9 Ft Ceiling, Hardwood Floors, and a Sleek Kitchen with Caesarstone Counters. 3-Storey Lobby With 24 Hrs Concierge, 4,500 Sf Facilities With Party Room, Fitness Room, Yoga Studio, Library. Steps To St. Michael's Campus, Restaurants, Shops, and Public Transit. This Location Offers the Perfect Blend of Luxury and Convenience.
Home Overview
Last updated
9 hours ago
Virtual tour
None
Basement information
None
Building size
--
Status
In-Active
Property sub type
Condo Apartment
Maintenance fee
$N/A
Year built
--
Additional Details
Location

Angela Yang
Sales Representative, ANCHOR NEW HOMES INC.
Some information about this property - Bay Street

Book a Showing
Tour this home with Angela
I agree to receive marketing and customer service calls and text messages from Condomonk. Consent is not a condition of purchase. Msg/data rates may apply. Msg frequency varies. Reply STOP to unsubscribe. Privacy Policy & Terms of Service.









