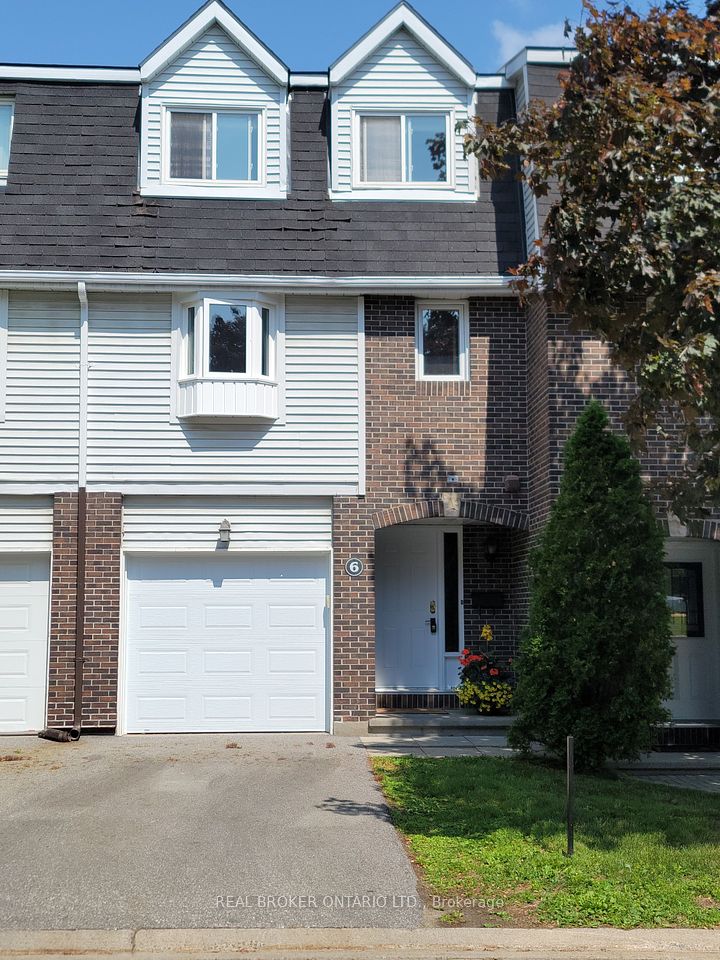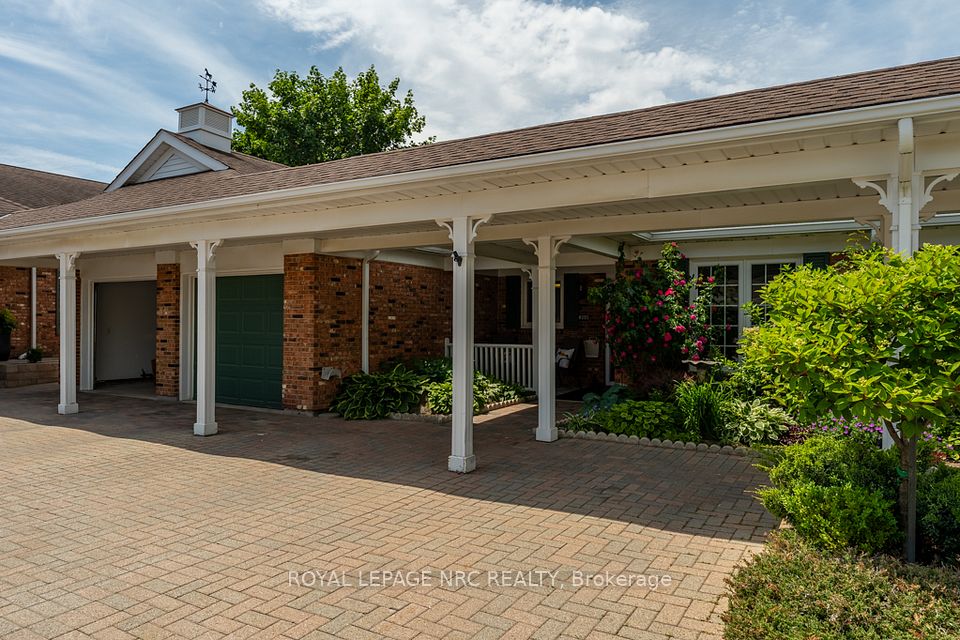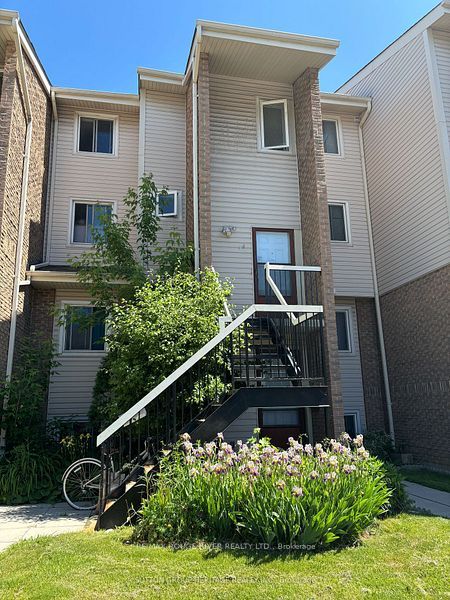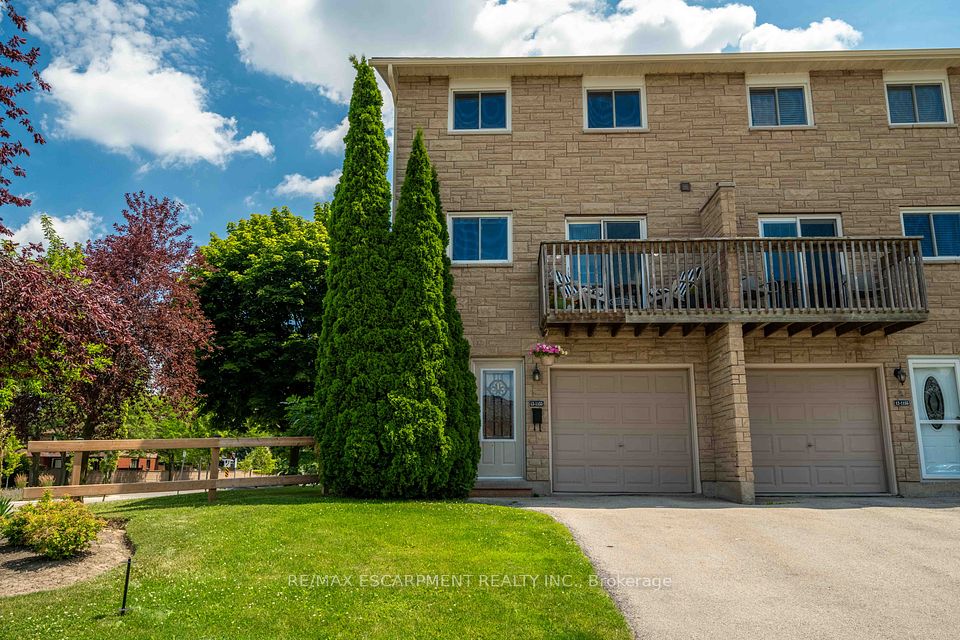$644,999
1087 Ormond Drive, Oshawa, ON L1K 0E8
Property Description
Property type
Condo Townhouse
Lot size
N/A
Style
2-Storey
Approx. Area
1200-1399 Sqft
Room Information
| Room Type | Dimension (length x width) | Features | Level |
|---|---|---|---|
| Kitchen | 3.021 x 2.999 m | Tile Floor, Breakfast Bar, Open Concept | Main |
| Dining Room | 3.7 x 2.509 m | Hardwood Floor, W/O To Deck, Open Concept | Main |
| Living Room | 4.191 x 3.01 m | Hardwood Floor, Large Window, Open Concept | Main |
| Primary Bedroom | 4.31 x 3 m | Broadloom, Walk-In Closet(s), 3 Pc Ensuite | Second |
About 1087 Ormond Drive
Newly Renovated and Immaculately Kept 3 Bedroom, 3 Bathroom Walk-Out Townhome Located In A Highly Desirable North Oshawa Community. Featuring A Bright Open Concept Main Floor W/Hardwood Flooring, Renovated: Tiles, Kitchen and Washrooms. Upstairs leads to a Sun-Filled Primary + Ensuite, along with a common Bath and 2 Bright & Spacious Bedrooms With Large Closets. The unfinished Walk-Out Basement Can Be Crafted Into Your Dream Space. Prime Location With Immediate Access To Schools, College/University, HWY 407, Costco, Shopping Plaza's & Parks.This Meticulously Maintained House Is Move-In Ready! Must SEE!! Snow/Lawn Maintenance and Hydro is Included!
Home Overview
Last updated
22 hours ago
Virtual tour
None
Basement information
Unfinished, Walk-Out
Building size
--
Status
In-Active
Property sub type
Condo Townhouse
Maintenance fee
$420.51
Year built
--
Additional Details
Price Comparison
Location

Angela Yang
Sales Representative, ANCHOR NEW HOMES INC.
MORTGAGE INFO
ESTIMATED PAYMENT
Some information about this property - Ormond Drive

Book a Showing
Tour this home with Angela
I agree to receive marketing and customer service calls and text messages from Condomonk. Consent is not a condition of purchase. Msg/data rates may apply. Msg frequency varies. Reply STOP to unsubscribe. Privacy Policy & Terms of Service.












