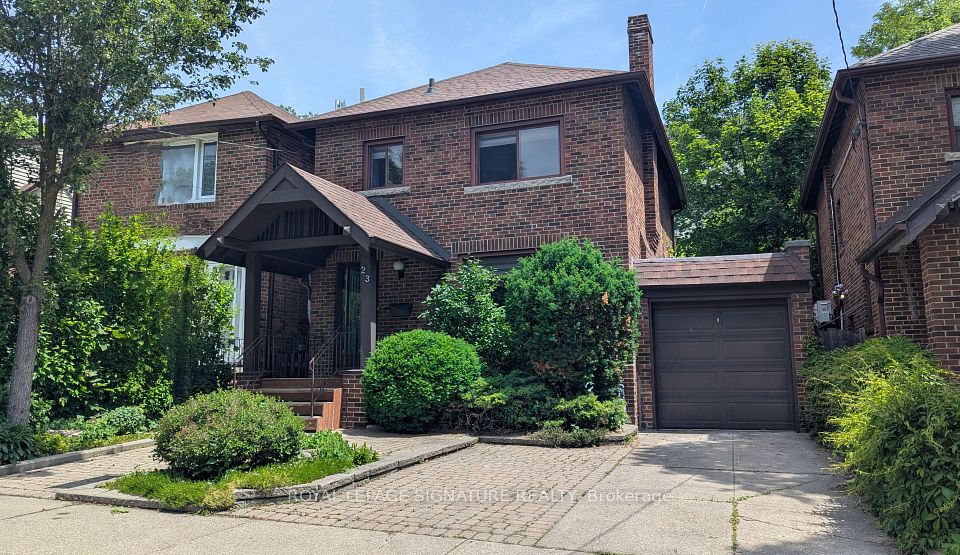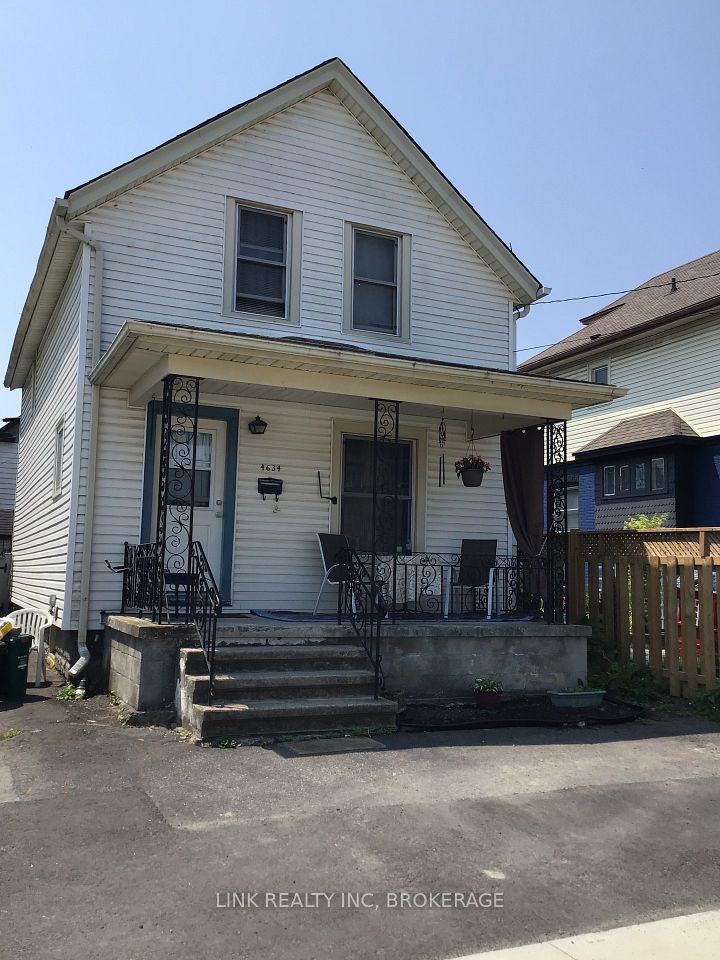$2,950
1087 Rippingale Trail, Peterborough North, ON K9H 0J2
Property Description
Property type
Detached
Lot size
N/A
Style
2-Storey
Approx. Area
< 700 Sqft
About 1087 Rippingale Trail
Located in the newer Northcrest subdivision in the city's north end, this two-story detached home features 3 beds, 3 baths, 9ft main-floor ceilings, and plentiful natural light. Gourmet Kitchen: Modern design equipped with exclusive lighting fixtures. Master Suite: Features a walk-in closet and private ensuite bathroom. Fireplace, Laundry Room located on the main level. Attached garage Additional driveway space for up to 2 more spots, totaling 3 parking spots Nearby Schools (within ~2km):R.F. Downey Public School, Highland Heights Public School, Adam Scott Intermediate Both public and Catholic high schools, Close to Milroy Park and Northland Park. Nearby banks and conservation areas. Car-Dependent (Walk Score: 42/100; Bike Score: 49/100)Let me know if you'd like any further changes!
Home Overview
Last updated
3 hours ago
Virtual tour
None
Basement information
Unfinished
Building size
--
Status
In-Active
Property sub type
Detached
Maintenance fee
$N/A
Year built
--
Additional Details
Location

Angela Yang
Sales Representative, ANCHOR NEW HOMES INC.
Some information about this property - Rippingale Trail

Book a Showing
Tour this home with Angela
I agree to receive marketing and customer service calls and text messages from Condomonk. Consent is not a condition of purchase. Msg/data rates may apply. Msg frequency varies. Reply STOP to unsubscribe. Privacy Policy & Terms of Service.












