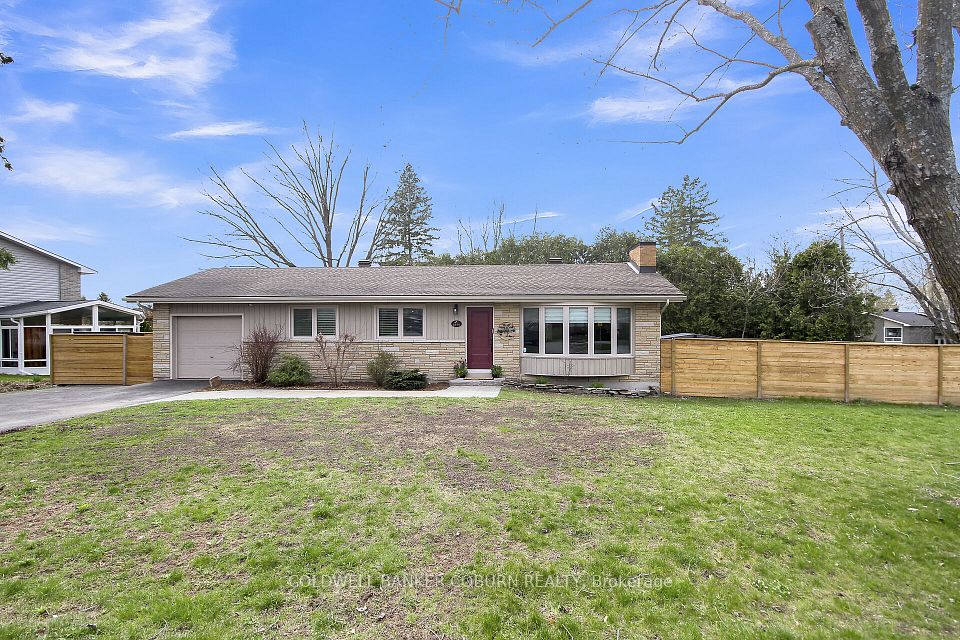$939,000
Last price change Jun 26
109 St Andrews Drive, Alnwick/Haldimand, ON K0K 2G0
Property Description
Property type
Detached
Lot size
.50-1.99
Style
Sidesplit 3
Approx. Area
700-1100 Sqft
Room Information
| Room Type | Dimension (length x width) | Features | Level |
|---|---|---|---|
| Dining Room | 3.02 x 4.25 m | N/A | Main |
| Kitchen | 5.34 x 3.39 m | N/A | Main |
| Living Room | 6 x 6.56 m | N/A | Lower |
| Bedroom | 3.25 x 3.3 m | N/A | Lower |
About 109 St Andrews Drive
Tucked away on a nearly 1-acre corner lot in the heart of Grafton, this upgraded modern home offers the perfect blend of rural retreat and family-friendly living. Located in a welcoming neighbourhood and within walking distance to two schools, this is a home that truly checks all the boxes.Privacy abounds on this beautifully landscaped property, where mature trees and hedges frame a backyard oasis featuring an inground pool and a sprawling deck ideal for relaxing summer days and entertaining. Inside, the bright and airy main floor welcomes you with a spacious dining area and a stylish kitchen complete with built-in appliances, offset subway tile backsplash, and easy access to both the backyard and attached garage. Just a few steps down, the cozy living room with a fireplace offers the perfect place to unwind. The bedroom and bathroom provide a convenient guest suite or in-law space. Upstairs, the private primary retreat includes an updated ensuite, while two additional bedrooms and a full bath provide room for the whole family. The lower level offers even more versatility with a home office or extra bedroom and plenty of storage.All this, just moments from Lake Ontario, local amenities, and with quick access to the 401. This Grafton gem is the peaceful, private family haven you've been waiting for.
Home Overview
Last updated
Jun 26
Virtual tour
None
Basement information
Full, Partially Finished
Building size
--
Status
In-Active
Property sub type
Detached
Maintenance fee
$N/A
Year built
--
Additional Details
Price Comparison
Location

Angela Yang
Sales Representative, ANCHOR NEW HOMES INC.
MORTGAGE INFO
ESTIMATED PAYMENT
Some information about this property - St Andrews Drive

Book a Showing
Tour this home with Angela
I agree to receive marketing and customer service calls and text messages from Condomonk. Consent is not a condition of purchase. Msg/data rates may apply. Msg frequency varies. Reply STOP to unsubscribe. Privacy Policy & Terms of Service.












