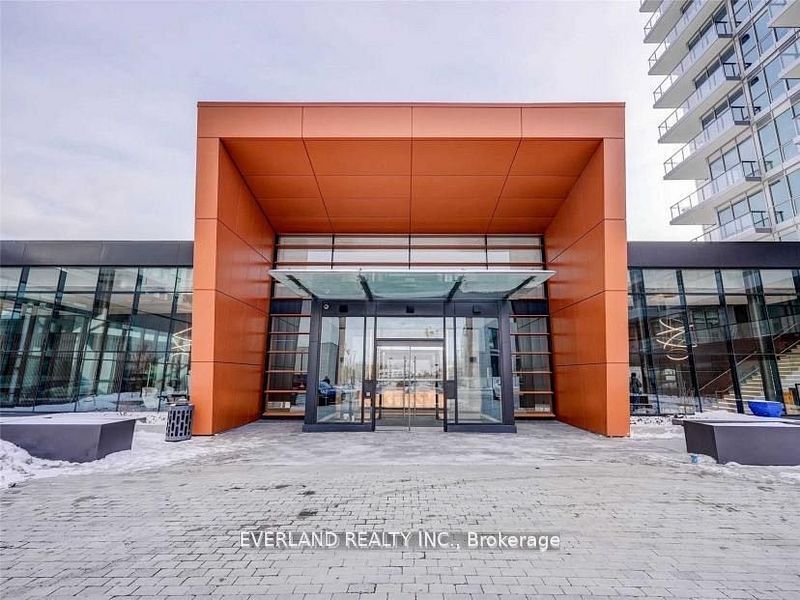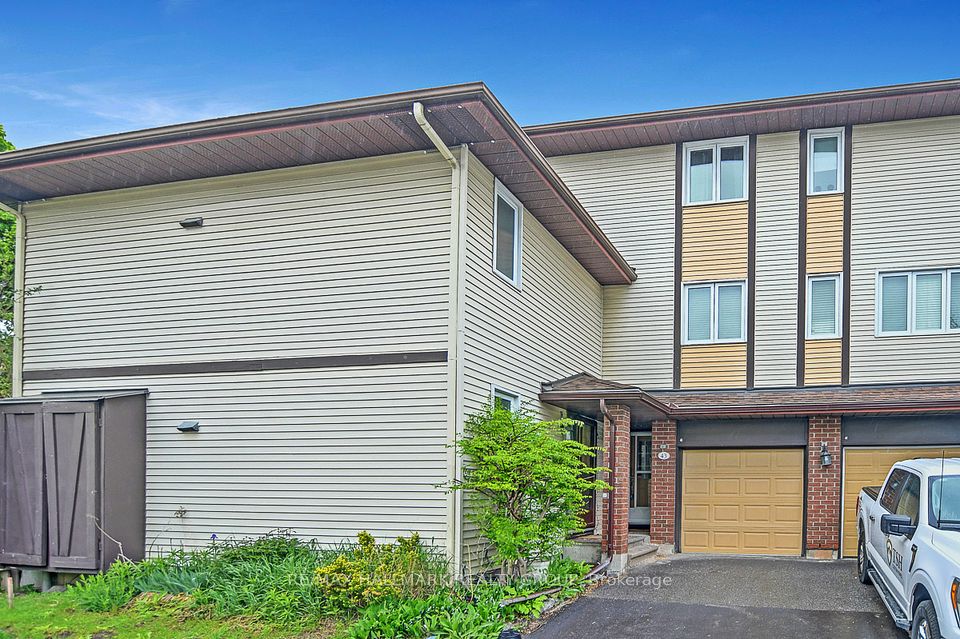$544,900
11 Buckingham Private, Hunt Club - Windsor Park Village and Area, ON K1V 0K7
Property Description
Property type
Condo Townhouse
Lot size
N/A
Style
2-Storey
Approx. Area
1600-1799 Sqft
Room Information
| Room Type | Dimension (length x width) | Features | Level |
|---|---|---|---|
| Family Room | 3.47 x 3.27 m | Hardwood Floor, California Shutters, Gas Fireplace | Main |
| Living Room | 4.74 x 3.35 m | Hardwood Floor, California Shutters | Main |
| Dining Room | 3.04 x 2.89 m | Hardwood Floor, California Shutters | Main |
| Kitchen | 3.58 x 2.79 m | N/A | Main |
About 11 Buckingham Private
Rarely offered corner end unit in the exclusive Chateaus of Hunt Club! This Dorchester model - attached only by the garage - lives like a detached home and offers one of the largest floor plans in the complex. Situated on a premium corner lot, it's flooded with natural light thanks to windows on three sides and enhanced by California shutters and hardwood throughout. The main floor includes a formal living room, a separate family room with gas fireplace, a generous dining area, and a bright kitchen with excellent storage and a gas stove. Upstairs, you'll find an expansive primary suite with a walk-in closet and updated ensuite, plus two additional well-sized bedrooms, a renovated main bath, and convenient second-floor laundry. Enjoy the outdoors in your private backyard with a large deck, surrounded by mature greenery and low-maintenance landscaping. All of this in a quiet, upscale enclave just steps to Hunt Club Golf Course and minutes from Mooneys Bay, parks, shopping, and transit. This is a rare opportunity to own a truly special home.
Home Overview
Last updated
9 hours ago
Virtual tour
None
Basement information
Partially Finished
Building size
--
Status
In-Active
Property sub type
Condo Townhouse
Maintenance fee
$661.53
Year built
2024
Additional Details
Price Comparison
Location

Angela Yang
Sales Representative, ANCHOR NEW HOMES INC.
MORTGAGE INFO
ESTIMATED PAYMENT
Some information about this property - Buckingham Private

Book a Showing
Tour this home with Angela
I agree to receive marketing and customer service calls and text messages from Condomonk. Consent is not a condition of purchase. Msg/data rates may apply. Msg frequency varies. Reply STOP to unsubscribe. Privacy Policy & Terms of Service.












