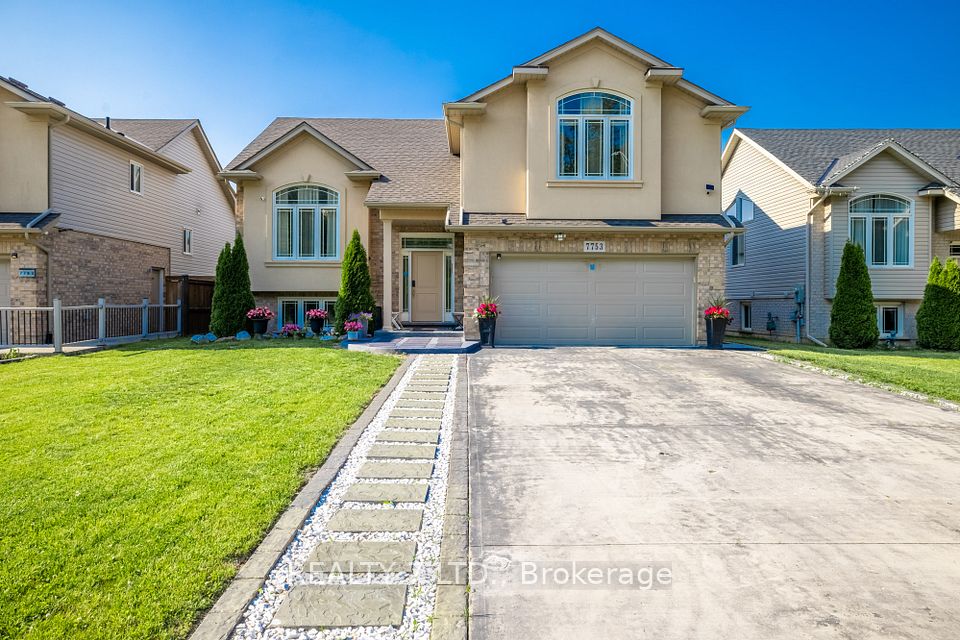$559,900
11 CLEVELAND Street, Thorold, ON L2V 3K3
Property Description
Property type
Detached
Lot size
< .50
Style
1 1/2 Storey
Approx. Area
1100-1500 Sqft
Room Information
| Room Type | Dimension (length x width) | Features | Level |
|---|---|---|---|
| Kitchen | 3.63 x 2.29 m | N/A | Main |
| Living Room | 6.45 x 3.28 m | N/A | Main |
| Dining Room | 5.66 x 2.87 m | N/A | Main |
| Bedroom | 4.52 x 2.87 m | N/A | Main |
About 11 CLEVELAND Street
This well cared for home is Value-packed as a potential Multi Family home or Duplex, featuring 3+ 1 bedrooms, 3 bathrooms, 1-4 pc, 1-3 pc, 1-2pc. A great opportunity for families and investors. Convenient private entrance leading to a basement apartment or in-law suite, perfect for rental income. Remodeled kitchen with newer counters, sink and fresh paint, new bedroom, full rec room & bath with walk in spa shower. The main floor has a large bright kitchen, dining area with custom built kitchen and apron sink, wall oven and newer fridge. Very comfortable L/R with a large picture window, main floor bedroom and bath. The upper level boasts 2 bedrooms and a 2 pc bath, all newer laminate flooring as well. Beautiful bamboo flooring throughout the main floor. Many updates include new furnace Dec/ 2024, new hydro panel Nov/2024. A large backyard which is fenced with 2 sheds. Concrete drive for 4 cars and single car garage with hydro. Location is ideal, just minutes away from Schools, Brock University, Niagara College, shopping, transit, downtown amenities and a short drive to Niagara Falls. Everything is done, nothing to do but sit on the covered front porch and enjoy your morning coffee!
Home Overview
Last updated
10 hours ago
Virtual tour
None
Basement information
Partially Finished, Full
Building size
--
Status
In-Active
Property sub type
Detached
Maintenance fee
$N/A
Year built
--
Additional Details
Price Comparison
Location

Angela Yang
Sales Representative, ANCHOR NEW HOMES INC.
MORTGAGE INFO
ESTIMATED PAYMENT
Some information about this property - CLEVELAND Street

Book a Showing
Tour this home with Angela
I agree to receive marketing and customer service calls and text messages from Condomonk. Consent is not a condition of purchase. Msg/data rates may apply. Msg frequency varies. Reply STOP to unsubscribe. Privacy Policy & Terms of Service.






