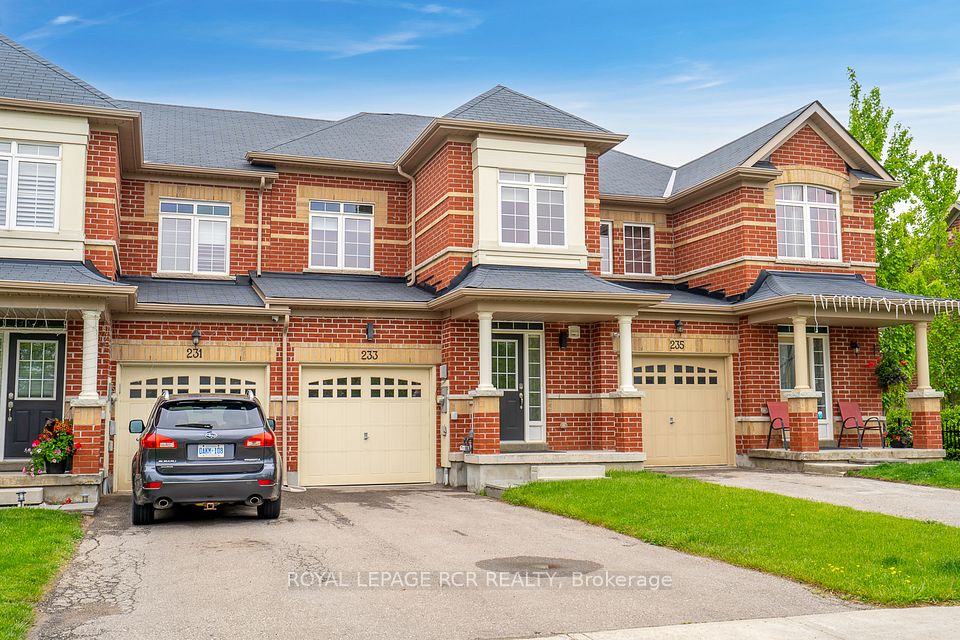$798,000
11 Kearney Street, Guelph, ON N1E 7H2
Property Description
Property type
Att/Row/Townhouse
Lot size
N/A
Style
2 1/2 Storey
Approx. Area
1100-1500 Sqft
About 11 Kearney Street
Beautiful Freehold 3 Bedroom 4 Bathroom carpet free townhome in peaceful and very safe community. Walking Distance to St. James Catholic High School, William C. Winegard Public School, Holy Trinity Catholic School & Ken Danby Public School, community centre, gym, etc; Minutes Driving to University of Guelph, shopping Mall, Costco, and Hwy 401, etc; Open concept main floor with walkout to large paved patio and private yard. Great kitchen with ceramic floors andbacksplash, gas stove, and breakfast bar. Decorative column and art niche at entry. Featuringhookup for outdoor Gas barbecue. Fully finished basement and 3 Piece bathroom. Convenient walkthrough to the backyard through the garage. Basement - Fully Finished With City Permits, Washer/ Dryer, Water Softener (2025), Water Heater owned.
Home Overview
Last updated
15 hours ago
Virtual tour
None
Basement information
Full, Finished
Building size
--
Status
In-Active
Property sub type
Att/Row/Townhouse
Maintenance fee
$N/A
Year built
2024
Additional Details
Price Comparison
Location

Angela Yang
Sales Representative, ANCHOR NEW HOMES INC.
MORTGAGE INFO
ESTIMATED PAYMENT
Some information about this property - Kearney Street

Book a Showing
Tour this home with Angela
I agree to receive marketing and customer service calls and text messages from Condomonk. Consent is not a condition of purchase. Msg/data rates may apply. Msg frequency varies. Reply STOP to unsubscribe. Privacy Policy & Terms of Service.












