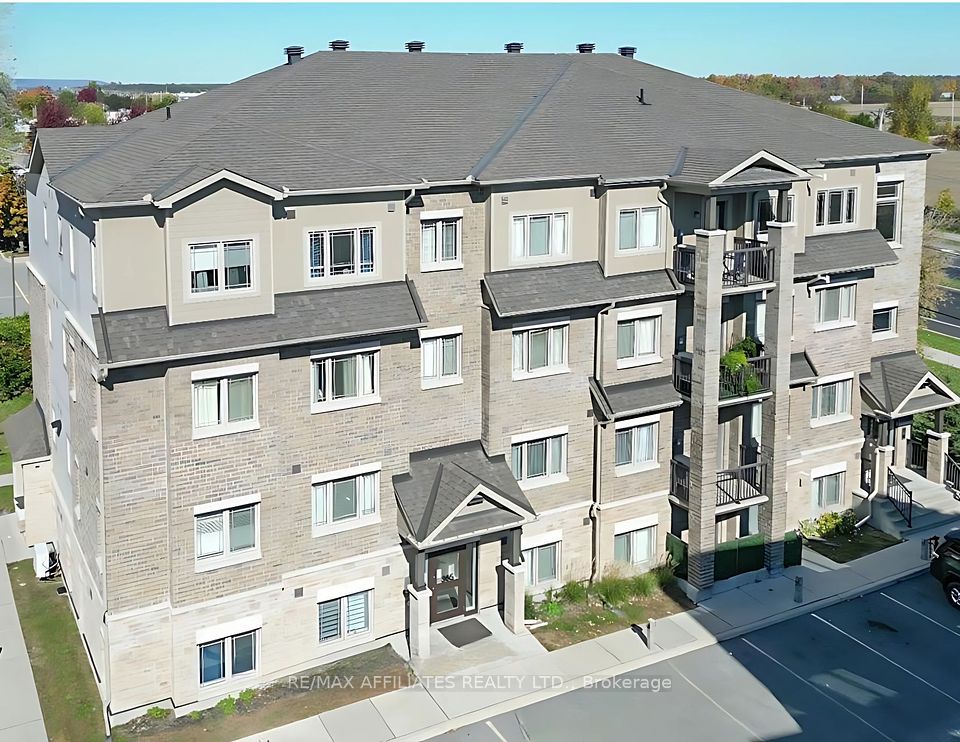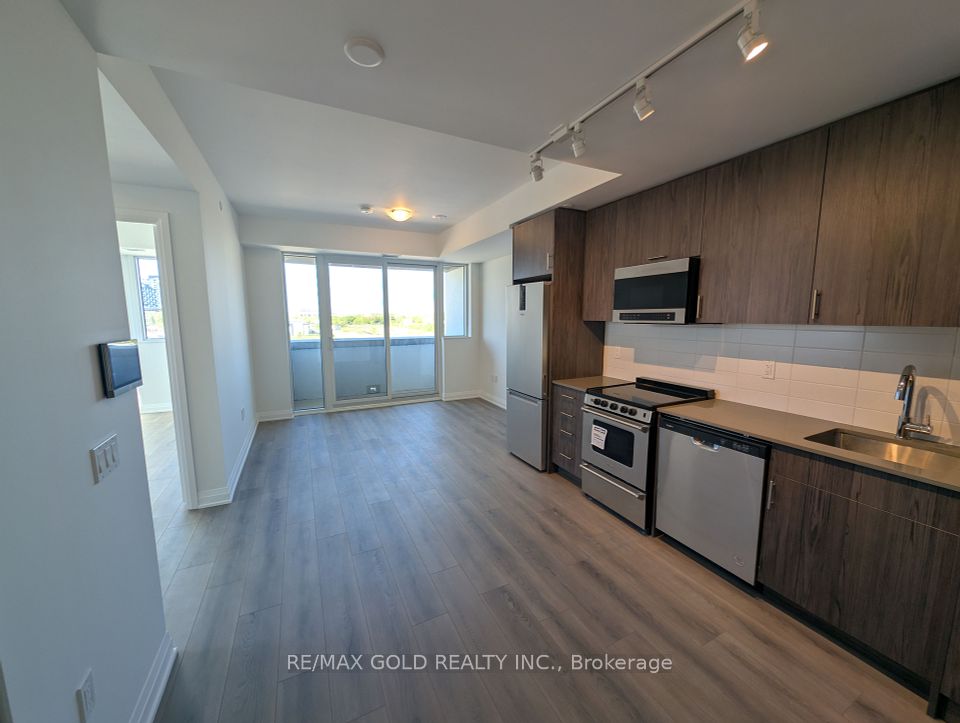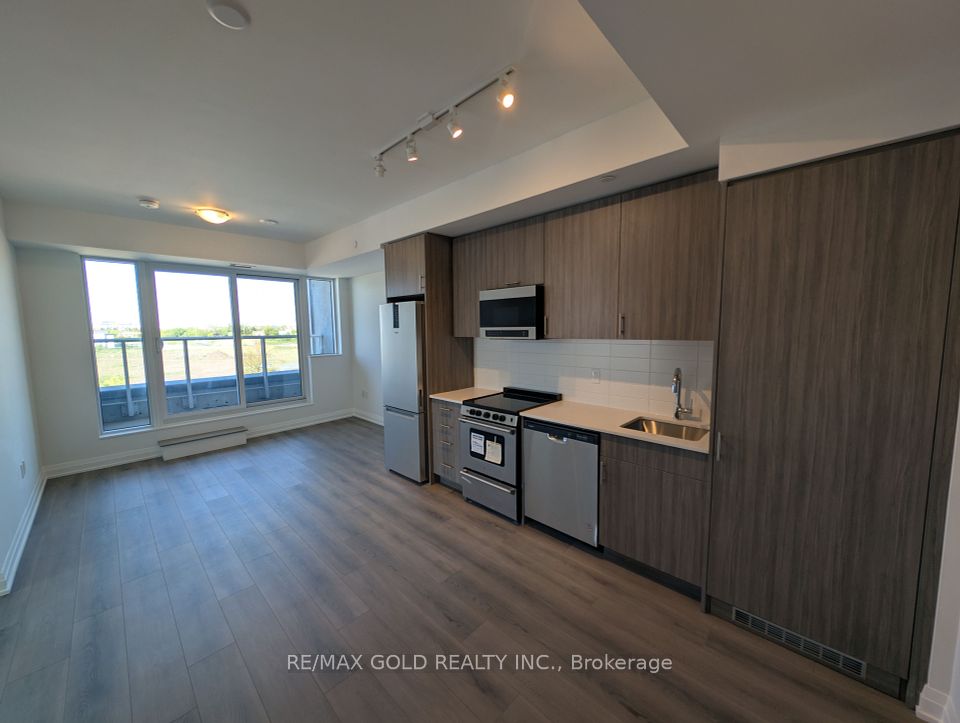$3,500
11 Lillian Street, Toronto C10, ON M4S 0C3
Property Description
Property type
Condo Apartment
Lot size
N/A
Style
Apartment
Approx. Area
800-899 Sqft
Room Information
| Room Type | Dimension (length x width) | Features | Level |
|---|---|---|---|
| Kitchen | 4.06 x 5.1 m | Quartz Counter, Stainless Steel Appl, Wood | Ground |
| Dining Room | 4.06 x 5.1 m | Combined w/Kitchen, Wood | Ground |
| Bedroom | 3.1 x 3.6 m | Closet, Window Floor to Ceiling, Wood | Ground |
| Bedroom 2 | 3 x 2.75 m | Wood, Closet, Window Floor to Ceiling | Ground |
About 11 Lillian Street
Beautiful 2 Bedroom, 816 Square Feet. 10' Ceilings, 8' Doors, Hardwood Throughout. Full Size Stainless Steel Miele Appliances, walk out to a 341 Square Foot Full Wrap Around Terrace Equipped With Its Own Gas Bbq Line , quality kitchen with s/s appliances, and ensuite laundry. Located in a prime location, you're just steps from all the amenities that Mt pleasant village has to offer, including grocery stores, dining, shopping, HWY 401, public transportation, and more! Enjoy the wonderful amenities, including concierge, a gym, party room, bar lounge, and rooftop patio in this luxurious living space. Book a showing today and move into your new home in time to enjoy the summer in this gorgeous area!
Home Overview
Last updated
1 day ago
Virtual tour
None
Basement information
None
Building size
--
Status
In-Active
Property sub type
Condo Apartment
Maintenance fee
$N/A
Year built
--
Additional Details
Location

Angela Yang
Sales Representative, ANCHOR NEW HOMES INC.
Some information about this property - Lillian Street

Book a Showing
Tour this home with Angela
I agree to receive marketing and customer service calls and text messages from Condomonk. Consent is not a condition of purchase. Msg/data rates may apply. Msg frequency varies. Reply STOP to unsubscribe. Privacy Policy & Terms of Service.












