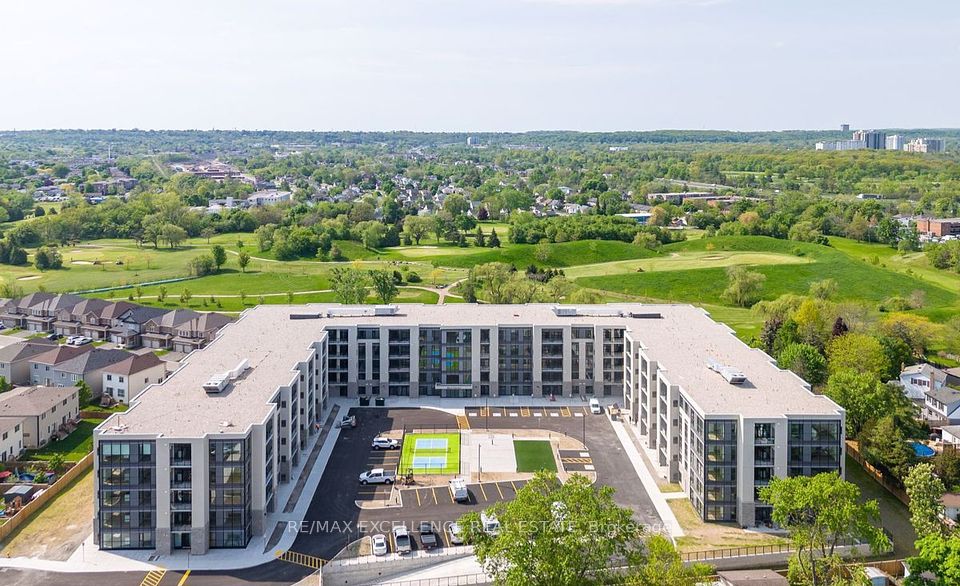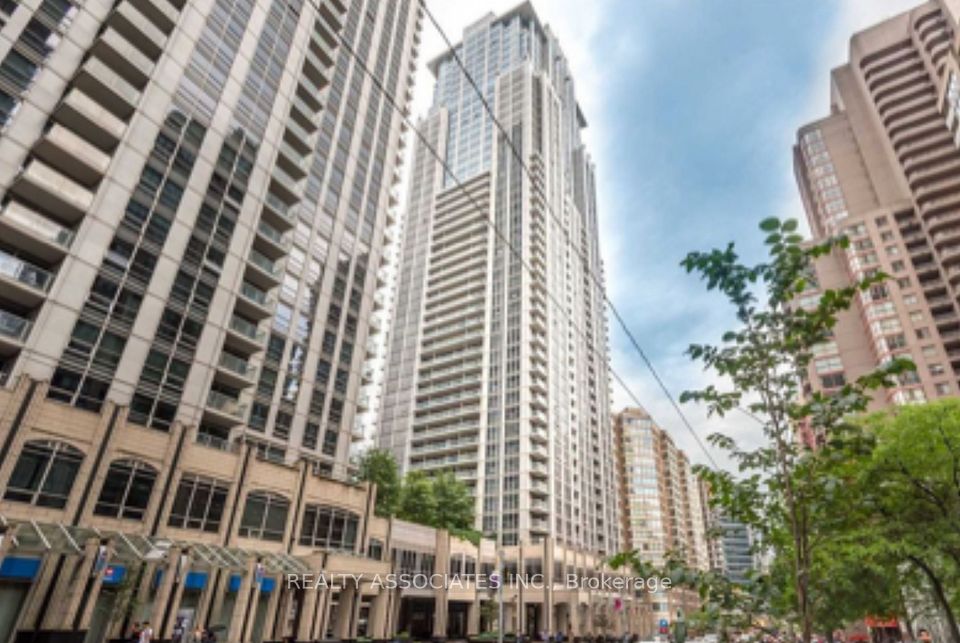$649,000
11 Neilson Drive, Toronto W08, ON M9C 1V4
Property Description
Property type
Condo Apartment
Lot size
N/A
Style
Apartment
Approx. Area
1000-1199 Sqft
Room Information
| Room Type | Dimension (length x width) | Features | Level |
|---|---|---|---|
| Living Room | 3.71 x 5.73 m | Open Concept, Laminate, W/O To Balcony | Flat |
| Dining Room | 2.64 x 3.32 m | Combined w/Living, Laminate | Flat |
| Primary Bedroom | 4.36 x 3.28 m | Walk-In Closet(s), 2 Pc Ensuite, Laminate | Flat |
| Bedroom | 3.23 x 4.05 m | Laminate, Window, Closet | Flat |
About 11 Neilson Drive
Great opportunity to own a turn key unit at 11 Neilson dr. A gorgeous, tastefully updated unit. Step inside and discover space, comfort and convenience! Features 3 spacious bedrooms, 2 renovated bathrooms and a chefs kitchen with SS appliances. This unit boasts newer flooring, newer light fixtures, newer vanities, toilets, tiles and has been freshly painted. The primary bedroom is a spacious retreat featuring an ensuite and a walk in closet! Enjoy the luxury of this home with Low maintenance fees and property taxes; making this unit the perfect investment opportunity! Toronto and Mississauga transit is at your doorstep. Conveniently located , steps to parks, shops, Sherway Gardens, top rated schools, and more! Live an exceptional lifestyle without a high price tag!
Home Overview
Last updated
8 hours ago
Virtual tour
None
Basement information
None
Building size
--
Status
In-Active
Property sub type
Condo Apartment
Maintenance fee
$737.55
Year built
--
Additional Details
Price Comparison
Location

Angela Yang
Sales Representative, ANCHOR NEW HOMES INC.
MORTGAGE INFO
ESTIMATED PAYMENT
Some information about this property - Neilson Drive

Book a Showing
Tour this home with Angela
I agree to receive marketing and customer service calls and text messages from Condomonk. Consent is not a condition of purchase. Msg/data rates may apply. Msg frequency varies. Reply STOP to unsubscribe. Privacy Policy & Terms of Service.












