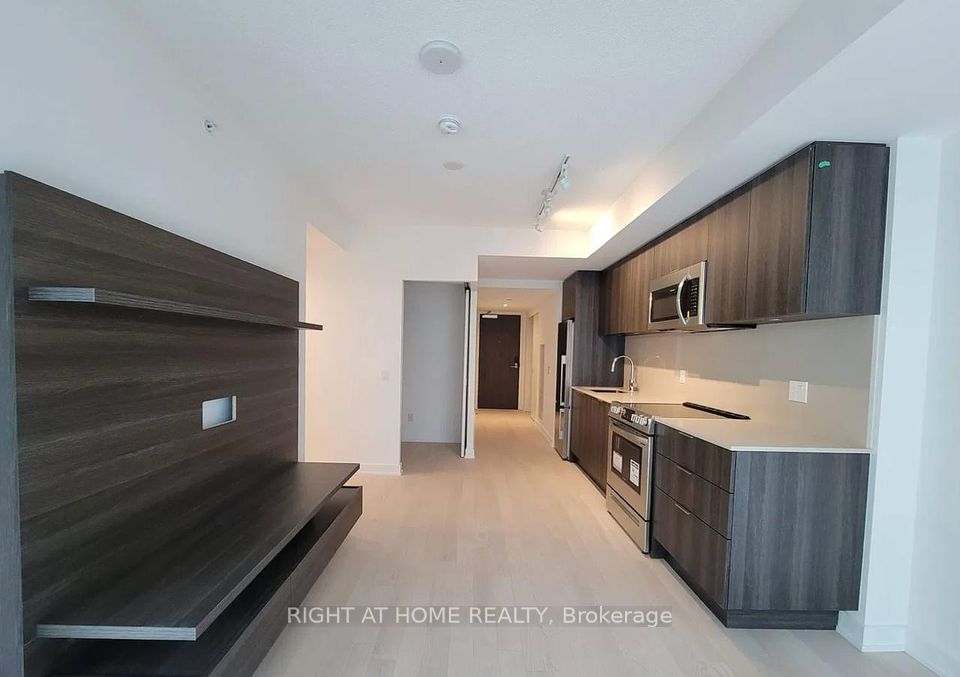$3,750
Last price change 3 days ago
11 Ordnance Street, Toronto C01, ON M6K 0H4
Property Description
Property type
Condo Apartment
Lot size
N/A
Style
Apartment
Approx. Area
700-799 Sqft
Room Information
| Room Type | Dimension (length x width) | Features | Level |
|---|---|---|---|
| Living Room | 4.95 x 3.28 m | Vinyl Floor, Combined w/Dining, W/O To Balcony | Flat |
| Dining Room | 4.95 x 3.28 m | Vinyl Floor, Combined w/Living, SW View | Flat |
| Kitchen | 3.34 x 2.4 m | Vinyl Floor, Centre Island, B/I Appliances | Flat |
| Primary Bedroom | 3.03 x 2.73 m | 3 Pc Ensuite, Closet, Vinyl Floor | Flat |
About 11 Ordnance Street
Welcome to The Novus! Located in the heart of Liberty Village offering future residents a unique blend of modern design, comfort, and convenience. This 2-bedroom corner suite boasts a split layout with 790 Sq Ft of living space . South-West facing views fill the space with an abundance of sunlight, showcasing Lake Ontario as your backdrop, complemented by a Balcony for outdoor enjoyment. Top-Notch Modern Building Amenities Include: State-of-The-Art Fitness Facilities, Yoga Studio, Rooftop Sky Lounge w/ private dining room & catering kitchen, games room & theatre room. Rooftop terrace w/fire pits & BBQ's. Wifi lounge w/Cafe, Pet Spa and more! Your Future Home Is Conveniently Situated Steps Away from Altea Active, Grocery, Lcbo, Banks, Parks, Waterfront, Public Transit, Local Shops & Restaurants!
Home Overview
Last updated
6 hours ago
Virtual tour
None
Basement information
None
Building size
--
Status
In-Active
Property sub type
Condo Apartment
Maintenance fee
$N/A
Year built
--
Additional Details
Location

Angela Yang
Sales Representative, ANCHOR NEW HOMES INC.
Some information about this property - Ordnance Street

Book a Showing
Tour this home with Angela
I agree to receive marketing and customer service calls and text messages from Condomonk. Consent is not a condition of purchase. Msg/data rates may apply. Msg frequency varies. Reply STOP to unsubscribe. Privacy Policy & Terms of Service.












