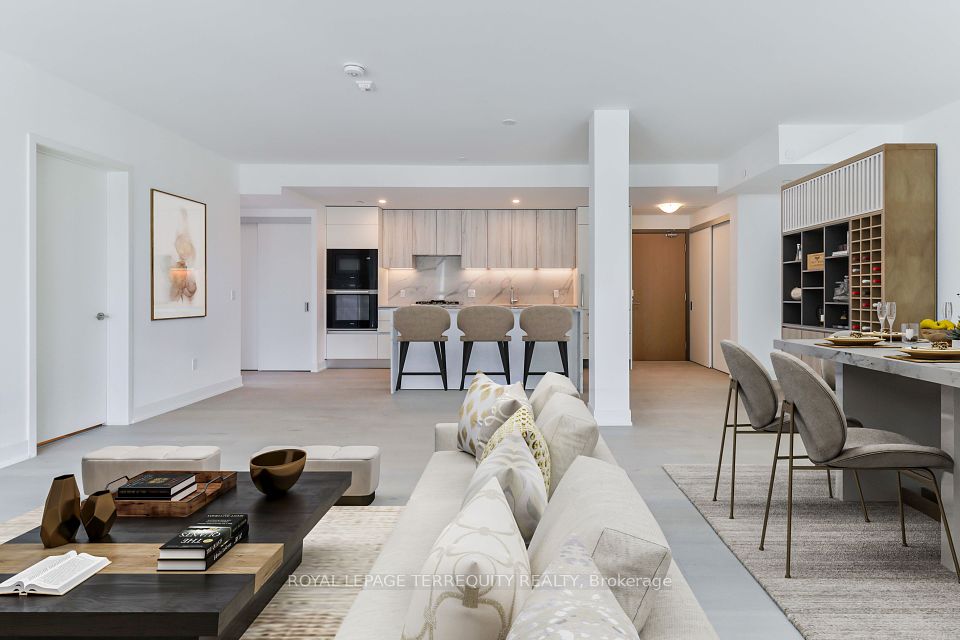$4,850
11 Yorkville Avenue, Toronto C02, ON M4W 1L2
Property Description
Property type
Condo Apartment
Lot size
N/A
Style
Apartment
Approx. Area
1000-1199 Sqft
Room Information
| Room Type | Dimension (length x width) | Features | Level |
|---|---|---|---|
| Living Room | N/A | Combined w/Dining, Window Floor to Ceiling, W/O To Balcony | Flat |
| Dining Room | N/A | Combined w/Living, Open Concept | Flat |
| Kitchen | N/A | B/I Appliances, Centre Island, Modern Kitchen | Flat |
| Primary Bedroom | N/A | His and Hers Closets, Large Window, 3 Pc Ensuite | Flat |
About 11 Yorkville Avenue
Luxury New 11 Yorkville, 1037sqft 3 Bedroom 2Bath plus media layout, balcony with south west facing view to feel the Yorkville lifestyle. All rooms with Large windows and Hardwood Floor, High end Miele appliances, with wine Cooler and chiller sink. Bright rooms with lots of natural lights, media space provides option for work or more storage. Steps to subway station and world class shopping. **EXTRAS** World-class amenities include a chic piano lounge, infinity-edge indoor outdoor pool with its cascading waterfall, hot tub, fitness studio, spa facilities, wine dining room and more.
Home Overview
Last updated
1 day ago
Virtual tour
None
Basement information
None
Building size
--
Status
In-Active
Property sub type
Condo Apartment
Maintenance fee
$N/A
Year built
--
Additional Details
Location

Angela Yang
Sales Representative, ANCHOR NEW HOMES INC.
Some information about this property - Yorkville Avenue

Book a Showing
Tour this home with Angela
I agree to receive marketing and customer service calls and text messages from Condomonk. Consent is not a condition of purchase. Msg/data rates may apply. Msg frequency varies. Reply STOP to unsubscribe. Privacy Policy & Terms of Service.












