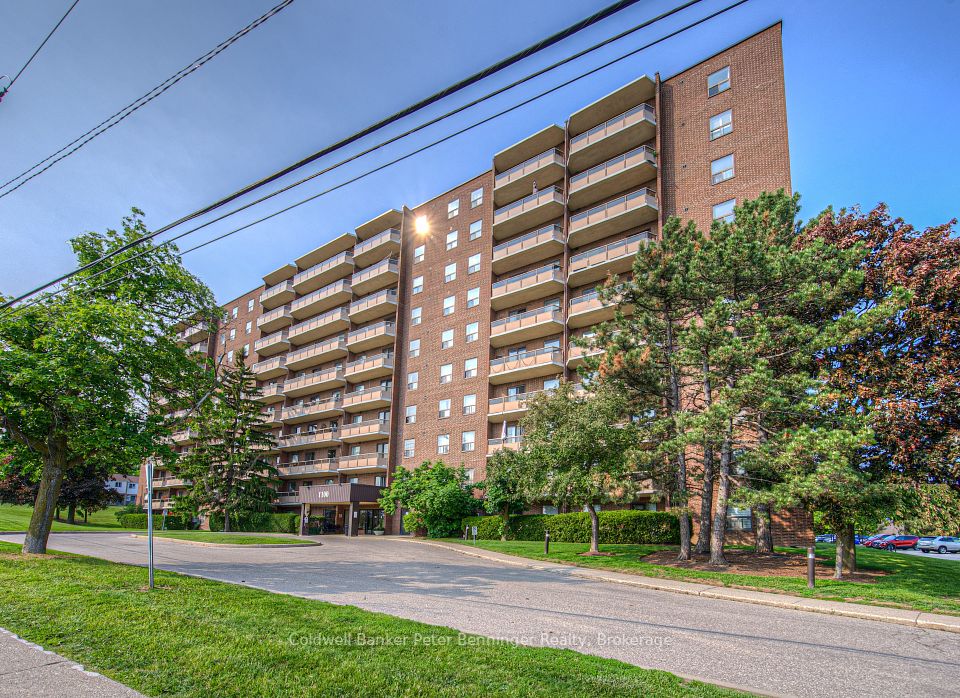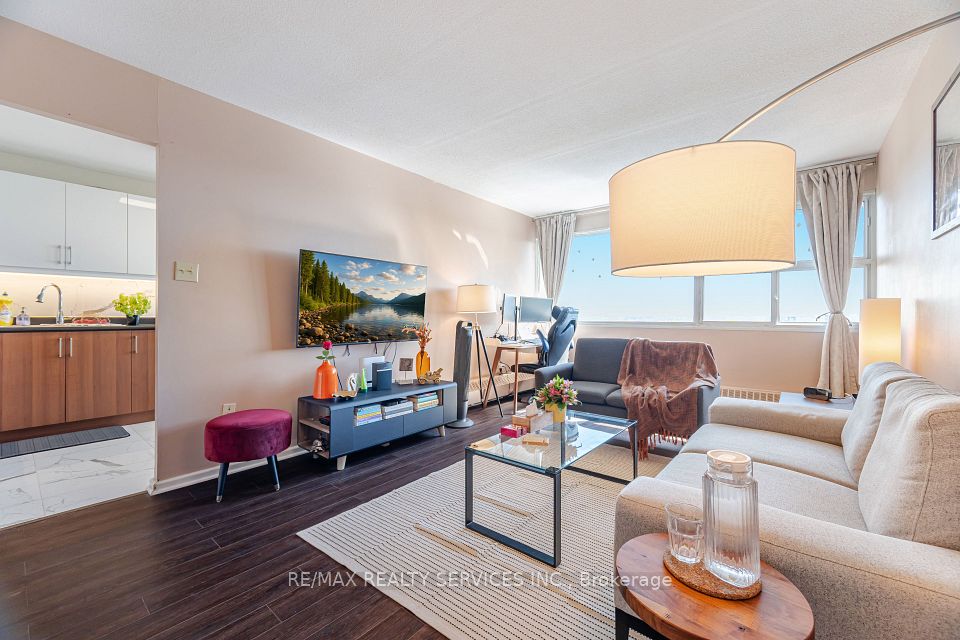$3,500
11 Yorkville Avenue, Toronto C02, ON M4Y 0B7
Property Description
Property type
Condo Apartment
Lot size
N/A
Style
Apartment
Approx. Area
600-699 Sqft
Room Information
| Room Type | Dimension (length x width) | Features | Level |
|---|---|---|---|
| Living Room | 6.09 x 3.41 m | N/A | Flat |
| Dining Room | 6.09 x 3.41 m | N/A | Flat |
| Kitchen | 6.09 x 3.41 m | N/A | Flat |
| Primary Bedroom | 4.14 x 2.56 m | N/A | Flat |
About 11 Yorkville Avenue
Step into refined elegance at 11 Yorkville, one of Toronto's most coveted addresses. This impeccably designed suite offers the most functional layout in the building, balancing sophistication and practicality in every square foot. Enjoy a private, unobstructed balcony perched above the city, ideal for morning coffee or evening unwinding. The gourmet kitchen features top-tier custom cabinetry, an integrated panel fridge, and waterfall-edge kitchen island seamless blend of style and performance. Every detail speaks of premium craftsmanship from the wide-plank flooring to the spa-inspired bath finishes. Residents benefit from five-star amenities, including a state-of-the-art fitness centre, lap pool, steam room, private dining lounges, and 24-hour concierge service. Located in the heart of Yorkvilles designer boutiques, fine dining, and cultural landmarks, this is an unparalleled opportunity to live in Torontos most elite neighbourhood.
Home Overview
Last updated
4 hours ago
Virtual tour
None
Basement information
None
Building size
--
Status
In-Active
Property sub type
Condo Apartment
Maintenance fee
$N/A
Year built
--
Additional Details
Location

Angela Yang
Sales Representative, ANCHOR NEW HOMES INC.
Some information about this property - Yorkville Avenue

Book a Showing
Tour this home with Angela
I agree to receive marketing and customer service calls and text messages from Condomonk. Consent is not a condition of purchase. Msg/data rates may apply. Msg frequency varies. Reply STOP to unsubscribe. Privacy Policy & Terms of Service.












