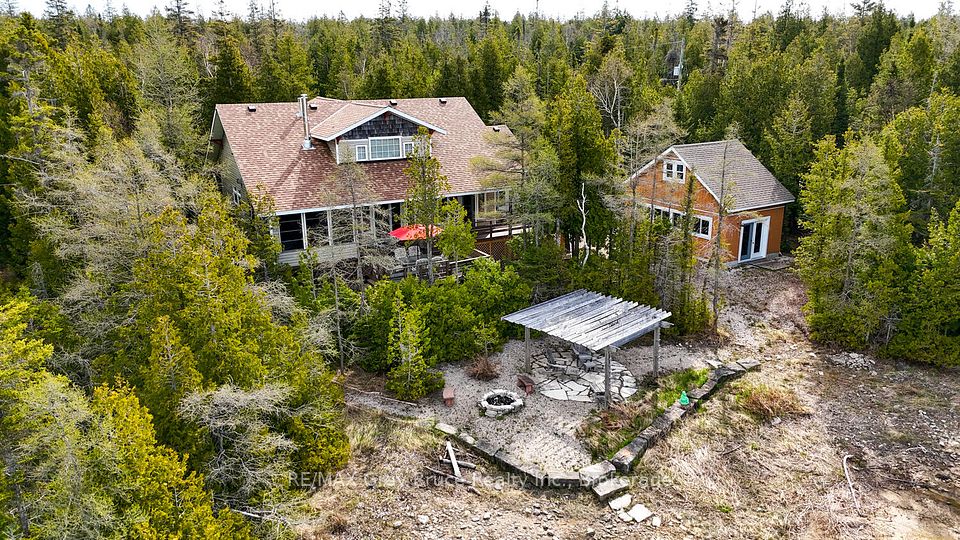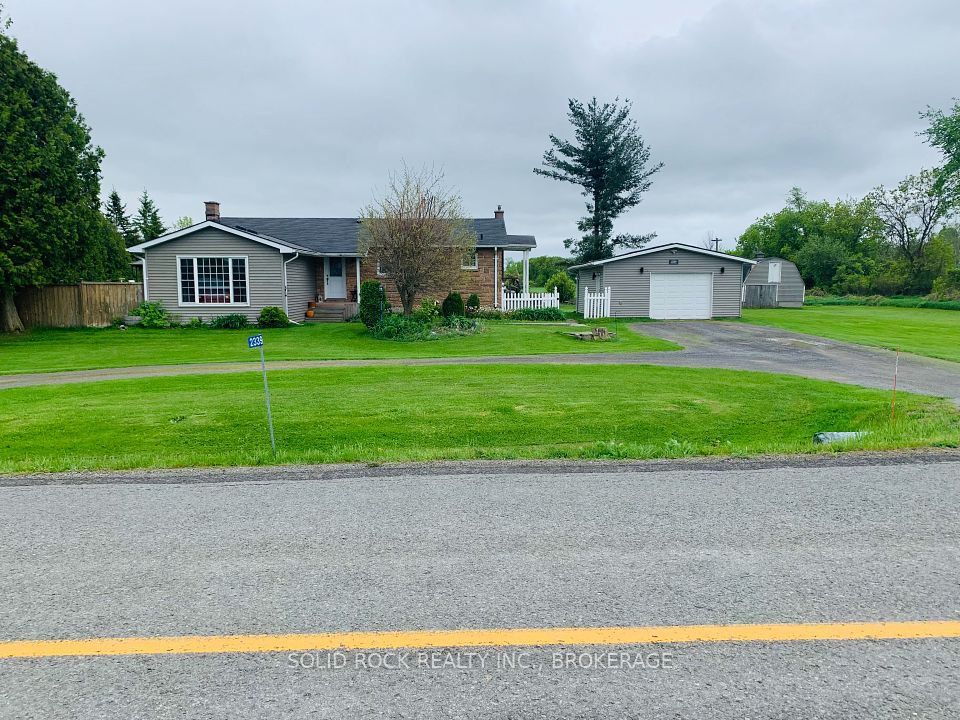$599,900
110 Gibbons Street, Oshawa, ON L1J 4Y2
Property Description
Property type
Detached
Lot size
< .50
Style
1 1/2 Storey
Approx. Area
1100-1500 Sqft
Room Information
| Room Type | Dimension (length x width) | Features | Level |
|---|---|---|---|
| Kitchen | 4.9 x 3.5 m | N/A | Main |
| Living Room | 6.47 x 3.67 m | N/A | Main |
| Bedroom | 4.03 x 2.47 m | N/A | Main |
| Bathroom | 2.46 x 1.96 m | N/A | Main |
About 110 Gibbons Street
Step into 110 Gibbons St and discover a wonderful opportunity for your next chapter. This detached home in West Oshawa's McLaughlin neighbourhood offers everything young families need: 3 bedrooms (including one on the main floor), 2 full bathrooms, a spacious backyard for playtime, and schools just around the corner. With ample parking, and quick access to Hwy 401, commuting is simple, so you can spend more time where it matters most. Affordable, updated, and ready to welcome you home.
Home Overview
Last updated
14 hours ago
Virtual tour
None
Basement information
Unfinished
Building size
--
Status
In-Active
Property sub type
Detached
Maintenance fee
$N/A
Year built
--
Additional Details
Price Comparison
Location

Angela Yang
Sales Representative, ANCHOR NEW HOMES INC.
MORTGAGE INFO
ESTIMATED PAYMENT
Some information about this property - Gibbons Street

Book a Showing
Tour this home with Angela
I agree to receive marketing and customer service calls and text messages from Condomonk. Consent is not a condition of purchase. Msg/data rates may apply. Msg frequency varies. Reply STOP to unsubscribe. Privacy Policy & Terms of Service.












