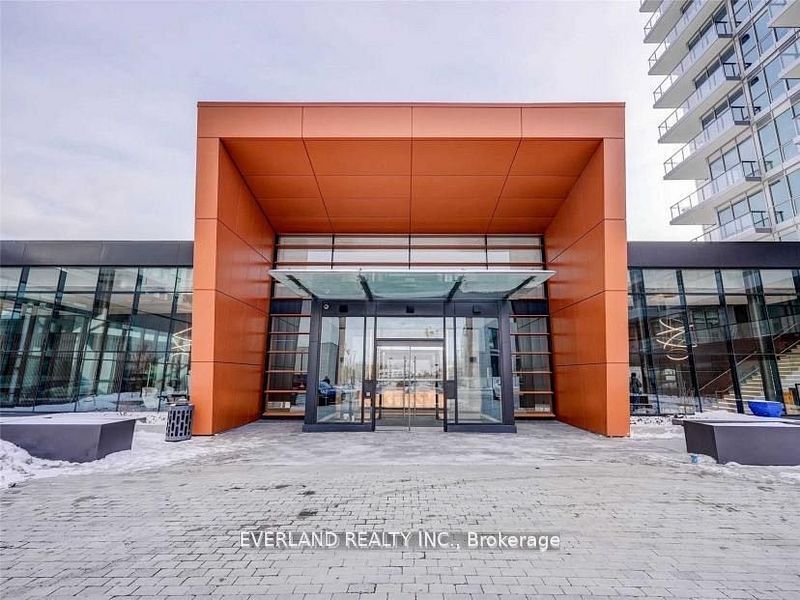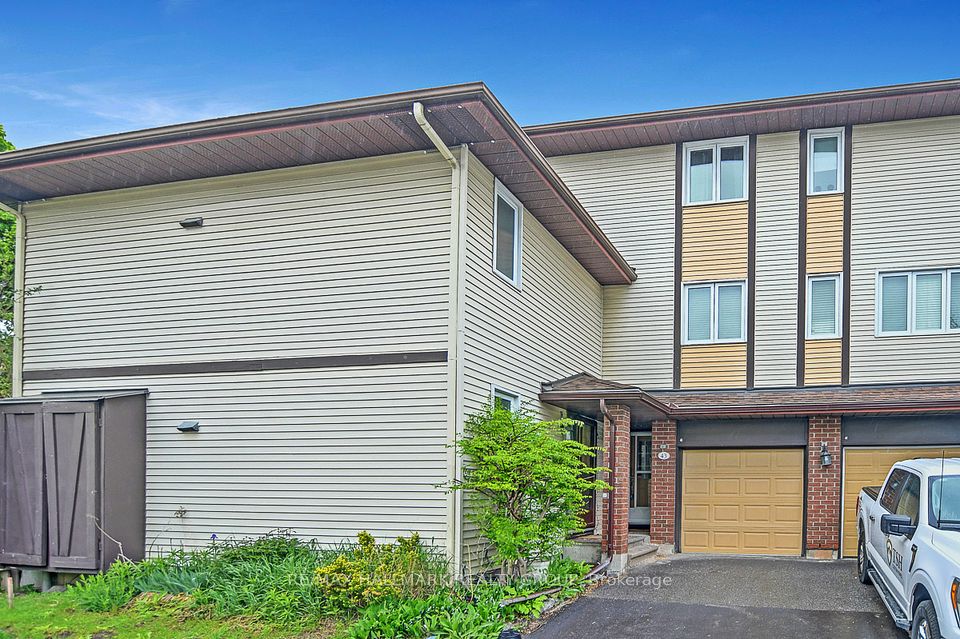$399,900
Last price change 17 hours ago
110 Monmore Road, London North, ON N6G 3B3
Property Description
Property type
Condo Townhouse
Lot size
N/A
Style
2-Storey
Approx. Area
1200-1399 Sqft
Room Information
| Room Type | Dimension (length x width) | Features | Level |
|---|---|---|---|
| Kitchen | 4.23 x 2.86 m | Vinyl Floor | Ground |
| Living Room | 5.92 x 5.22 m | Vinyl Floor | Ground |
| Bathroom | 0.8 x 2.3 m | 2 Pc Bath | Ground |
| Family Room | 5.92 x 5.22 m | N/A | Basement |
About 110 Monmore Road
Welcome to 110 Monmore Rd situated in North London White Hill Neighborhood! This property features 3 bedrooms, 3 baths and finished lower level. Stepping inside, main level offers a generously sized living area, dining and kitchen area with convenient powder room. Moving upstairs, you'll find three well-sized bedrooms and full bath with ensuite privileges for added comfort. Going downstairs, the finished basement provides ample space including an additional living/rec room with a full bath alongside a work shop/storage section hidden away. Conveniently located around multiple transit routes, shopping, Elementary and High school, even Western University! Topping it off a private driveway and a fenced backyard completes the package. Don't miss it, Welcome Home!
Home Overview
Last updated
17 hours ago
Virtual tour
None
Basement information
Full, Finished
Building size
--
Status
In-Active
Property sub type
Condo Townhouse
Maintenance fee
$340.2
Year built
2025
Additional Details
Price Comparison
Location

Angela Yang
Sales Representative, ANCHOR NEW HOMES INC.
MORTGAGE INFO
ESTIMATED PAYMENT
Some information about this property - Monmore Road

Book a Showing
Tour this home with Angela
I agree to receive marketing and customer service calls and text messages from Condomonk. Consent is not a condition of purchase. Msg/data rates may apply. Msg frequency varies. Reply STOP to unsubscribe. Privacy Policy & Terms of Service.












