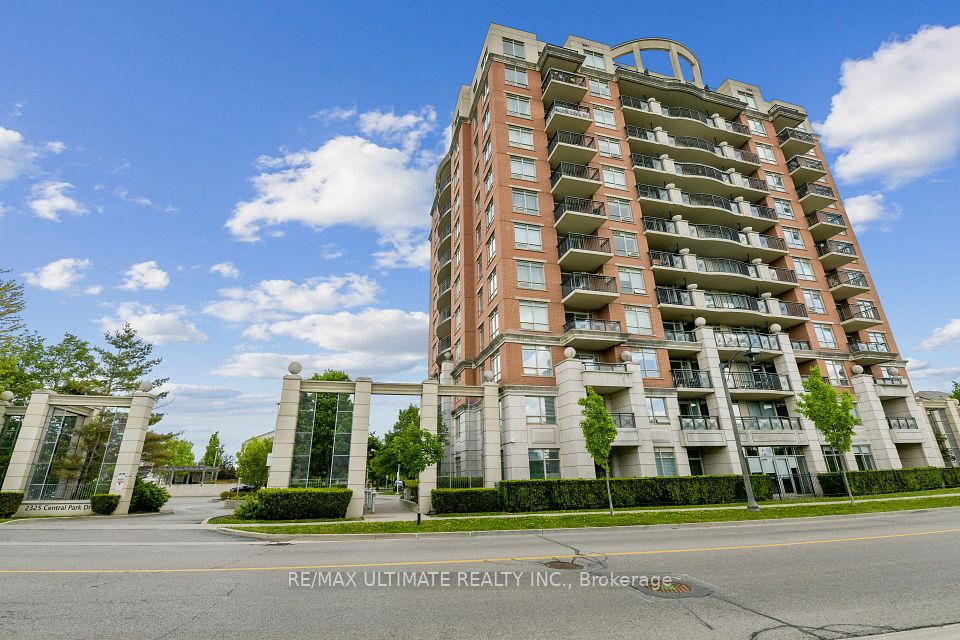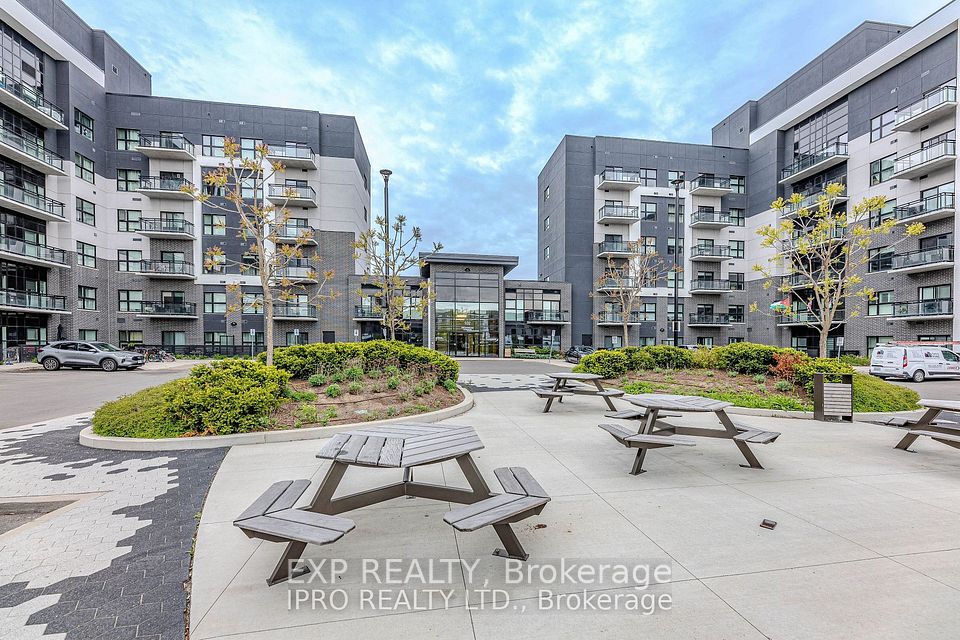$2,180
Last price change 9 hours ago
1100 Sheppard Avenue, Toronto W05, ON M3J 0H1
Property Description
Property type
Condo Apartment
Lot size
N/A
Style
Apartment
Approx. Area
0-499 Sqft
Room Information
| Room Type | Dimension (length x width) | Features | Level |
|---|---|---|---|
| Living Room | 8.08 x 2.8 m | Laminate, Balcony, Combined w/Dining | Flat |
| Dining Room | 8.08 x 2.8 m | Laminate, Combined w/Kitchen, Balcony | Flat |
| Kitchen | 8.08 x 2.8 m | Laminate, B/I Appliances, Combined w/Dining | Flat |
| Bedroom | 3.57 x 2.74 m | Laminate, Large Window, Closet | Flat |
About 1100 Sheppard Avenue
Only 1 Year New Condo in WESTLINE Condominium And Provides You the Perfect Opportunity to Live Right on The Subway Line. This Beautiful & Bright 1 Bedroom with a Great Open Concept Layout With Smooth Finished Ceilings Standing At Approx. 8.5 ft in Height. Laminate floor throughout. The Unit Comes with 1 Underground Parking and 1 Locker. This Building Offers 12,000 sq of Indoor and Outdoor Amenities: 24 Concierge, Private Meeting Room, Child Playroom, Pet Spa, Entertainment Lounge with Games, Automated Parcel Storage and Roof Top Terrace. At Your Doorstep You Will Have Access to Sheppard West Subway Station and Go Transit, Access to Highway 401, Yorkdale Mall, Downsview Park, Costco and York University.
Home Overview
Last updated
9 hours ago
Virtual tour
None
Basement information
None
Building size
--
Status
In-Active
Property sub type
Condo Apartment
Maintenance fee
$N/A
Year built
--
Additional Details
Location

Angela Yang
Sales Representative, ANCHOR NEW HOMES INC.
Some information about this property - Sheppard Avenue

Book a Showing
Tour this home with Angela
I agree to receive marketing and customer service calls and text messages from Condomonk. Consent is not a condition of purchase. Msg/data rates may apply. Msg frequency varies. Reply STOP to unsubscribe. Privacy Policy & Terms of Service.












