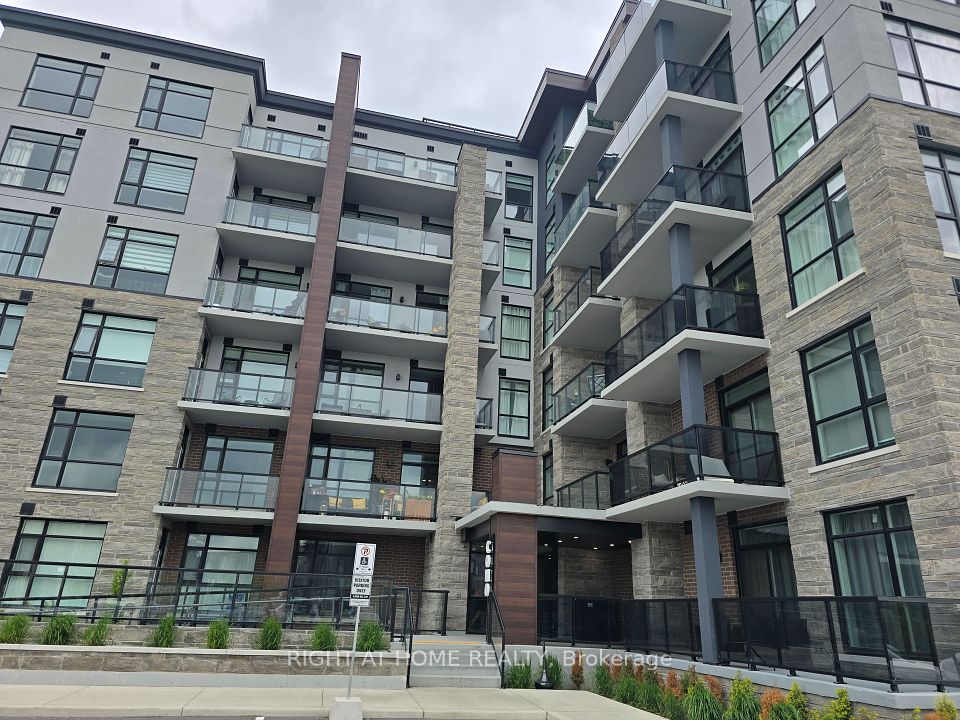$1,950
1105 Leger Way, Milton, ON L9E 1K7
Property Description
Property type
Condo Apartment
Lot size
N/A
Style
Apartment
Approx. Area
500-599 Sqft
Room Information
| Room Type | Dimension (length x width) | Features | Level |
|---|---|---|---|
| Foyer | 2.16 x 2.38 m | Laminate, Closet | Main |
| Kitchen | 2.23 x 3 m | Laminate, Stainless Steel Appl, Quartz Counter | Main |
| Living Room | 3.96 x 3.28 m | Laminate, Pot Lights, W/O To Balcony | Main |
| Bathroom | 2.2 x 1.69 m | Ceramic Floor, 4 Pc Bath | Main |
About 1105 Leger Way
Welcome to Hawthorne South Village Condos at 1105 Leger Way, Milton. This modern 1-bedroom, 1-bathroom condo offers 540 sq ft of thoughtfully designed living space. Featuring 9-foot ceilings, the open-concept layout is enhanced by a contemporary kitchen equipped with stainless steel appliances and quartz countertops. Enjoy west-facing views from your private balcony, perfect for relaxing evenings. Located in the Ford neighborhood, this condo is conveniently situated across from Sobeys, major banks, and various retail shops, providing easy access to daily essentials. Ideal for first-time buyers, young professionals, or investors seeking a low-maintenance urban lifestyle in a vibrant community.
Home Overview
Last updated
15 hours ago
Virtual tour
None
Basement information
None
Building size
--
Status
In-Active
Property sub type
Condo Apartment
Maintenance fee
$N/A
Year built
--
Additional Details
Location

Angela Yang
Sales Representative, ANCHOR NEW HOMES INC.
Some information about this property - Leger Way

Book a Showing
Tour this home with Angela
I agree to receive marketing and customer service calls and text messages from Condomonk. Consent is not a condition of purchase. Msg/data rates may apply. Msg frequency varies. Reply STOP to unsubscribe. Privacy Policy & Terms of Service.












