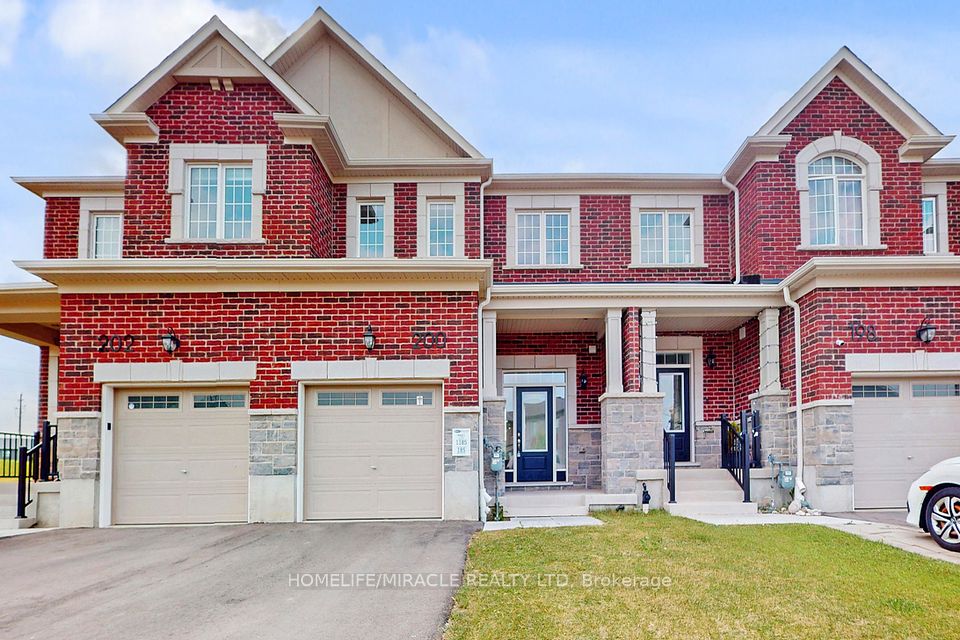$599,900
Last price change Jun 26
1105 Stantin Street, Innisfil, ON L0L 1W0
Property Description
Property type
Att/Row/Townhouse
Lot size
N/A
Style
2-Storey
Approx. Area
1100-1500 Sqft
Room Information
| Room Type | Dimension (length x width) | Features | Level |
|---|---|---|---|
| Kitchen | 2.72 x 3.1 m | Ceramic Floor, Centre Island, Stainless Steel Appl | Main |
| Living Room | 5.69 x 3.65 m | Hardwood Floor, Open Concept | Main |
| Dining Room | 3.3 x 2.75 m | Ceramic Floor, W/O To Deck | Main |
| Primary Bedroom | 5.05 x 3.65 m | Broadloom, 3 Pc Ensuite, Double Sink | Second |
About 1105 Stantin Street
Welcome to this beautifully designed 1,500 sqft freehold townhome in the Lormel subdivision in South Innisfil. This spacious Algonquin model offers an open-concept layout featuring a bright living room seamlessly flowing into the kitchen and dining area, perfect for everyday living and entertaining. Step inside to discover elegant hardwood floors and a stunning oak staircase that leads you upstairs to a generous primary bedroom complete with a walk-in closet and a private ensuite bathroom. Two additional bedrooms and a full bathroom complete the second level, providing ample space for family, guests or home office. Enjoy the convenience of interior access to the garage, which also offers direct access to the backyard. Ideal for outdoor gatherings or future projects. The grass-free back yard allows for low-maintenance enjoyment. Close to schools, parks, local amenities and the beach. This townhome is perfect for first-time buyers, growing families, or investors seeking value and comfort. Book your private showing today!
Home Overview
Last updated
Jun 26
Virtual tour
None
Basement information
Unfinished
Building size
--
Status
In-Active
Property sub type
Att/Row/Townhouse
Maintenance fee
$N/A
Year built
2025
Additional Details
Price Comparison
Location

Angela Yang
Sales Representative, ANCHOR NEW HOMES INC.
MORTGAGE INFO
ESTIMATED PAYMENT
Some information about this property - Stantin Street

Book a Showing
Tour this home with Angela
I agree to receive marketing and customer service calls and text messages from Condomonk. Consent is not a condition of purchase. Msg/data rates may apply. Msg frequency varies. Reply STOP to unsubscribe. Privacy Policy & Terms of Service.












