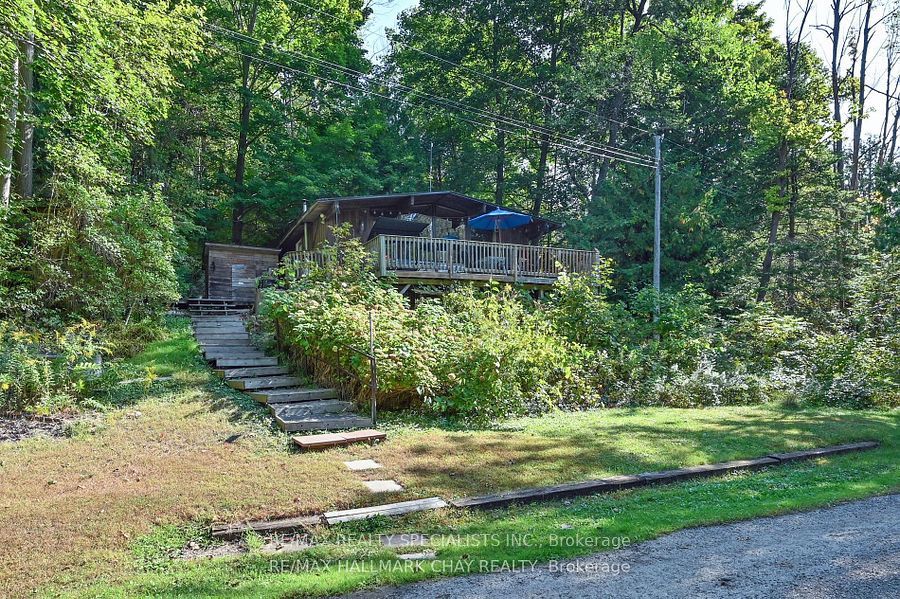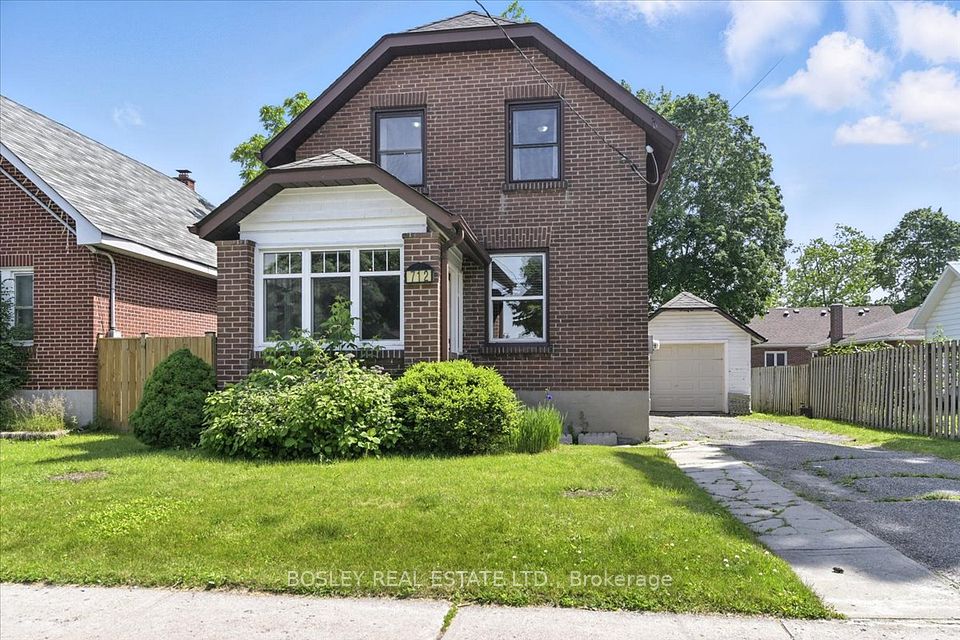$3,500
111 Guthrie Crescent, Whitby, ON L1P 1A6
Property Description
Property type
Detached
Lot size
N/A
Style
Backsplit 4
Approx. Area
1500-2000 Sqft
Room Information
| Room Type | Dimension (length x width) | Features | Level |
|---|---|---|---|
| Dining Room | 5.29 x 3.42 m | N/A | N/A |
| Living Room | 2.99 x 2.6 m | N/A | N/A |
| Kitchen | 3.59 x 2.95 m | N/A | N/A |
| Bedroom | 3.63 x 3.36 m | N/A | Upper |
About 111 Guthrie Crescent
Prime Location in the Lynde Creek community. Lovely Furnished detached house with large lot. Open concept with updated kitchen quartz countertop, 3 bdrm home converted to 2 bdrm. Can be easily changed back. 2 gas fireplaces, crown moulding, bamboo flrs, 2 bay windows. led lighting pot lights. newly finished bsmt walkout to backyard, with 1 additional bedroom and more. Nearby shopping, schools, transportation, 401/407/412. No Pet and non-smoking inside the house plz. Note that photos are taken in 2024 and you are welcome to check out this lovely house.
Home Overview
Last updated
3 hours ago
Virtual tour
None
Basement information
Finished with Walk-Out
Building size
--
Status
In-Active
Property sub type
Detached
Maintenance fee
$N/A
Year built
--
Additional Details
Location

Angela Yang
Sales Representative, ANCHOR NEW HOMES INC.
Some information about this property - Guthrie Crescent

Book a Showing
Tour this home with Angela
I agree to receive marketing and customer service calls and text messages from Condomonk. Consent is not a condition of purchase. Msg/data rates may apply. Msg frequency varies. Reply STOP to unsubscribe. Privacy Policy & Terms of Service.












