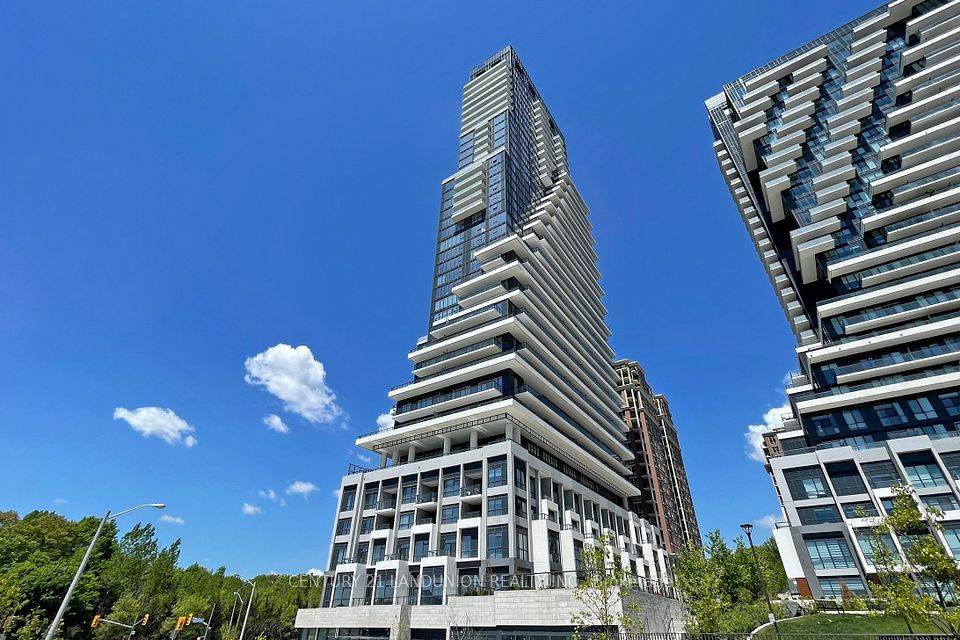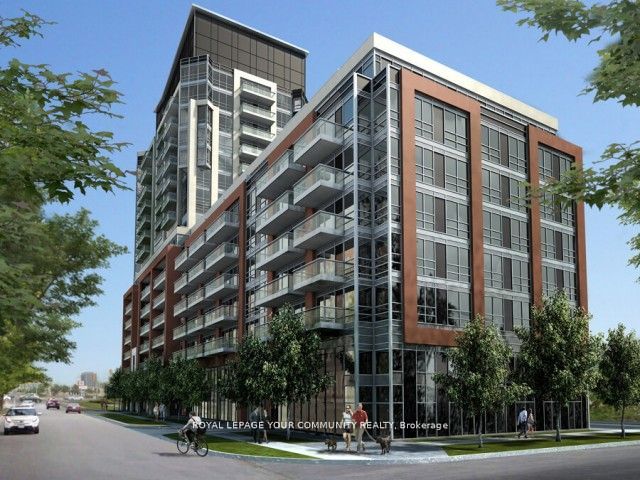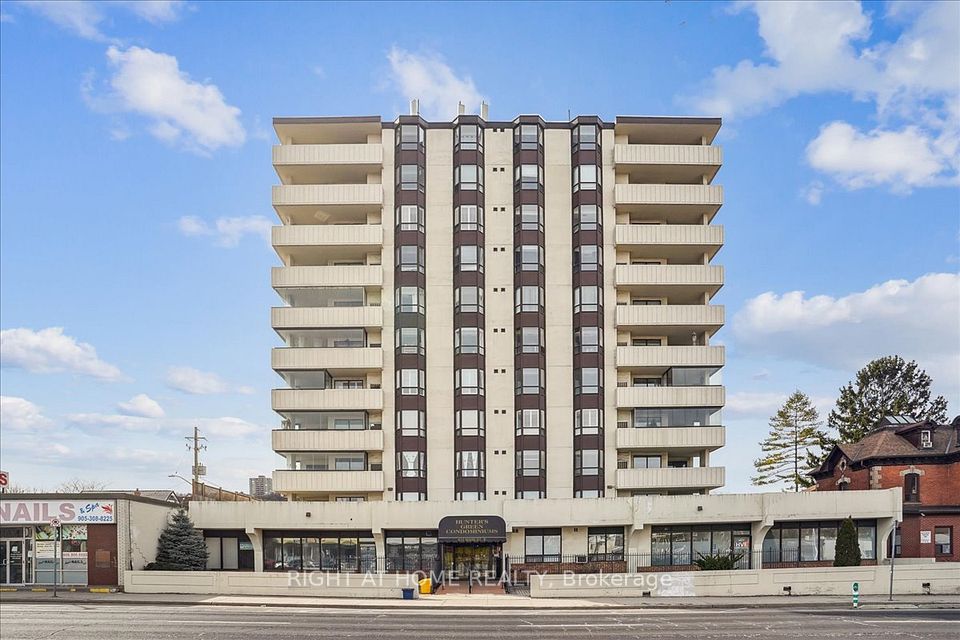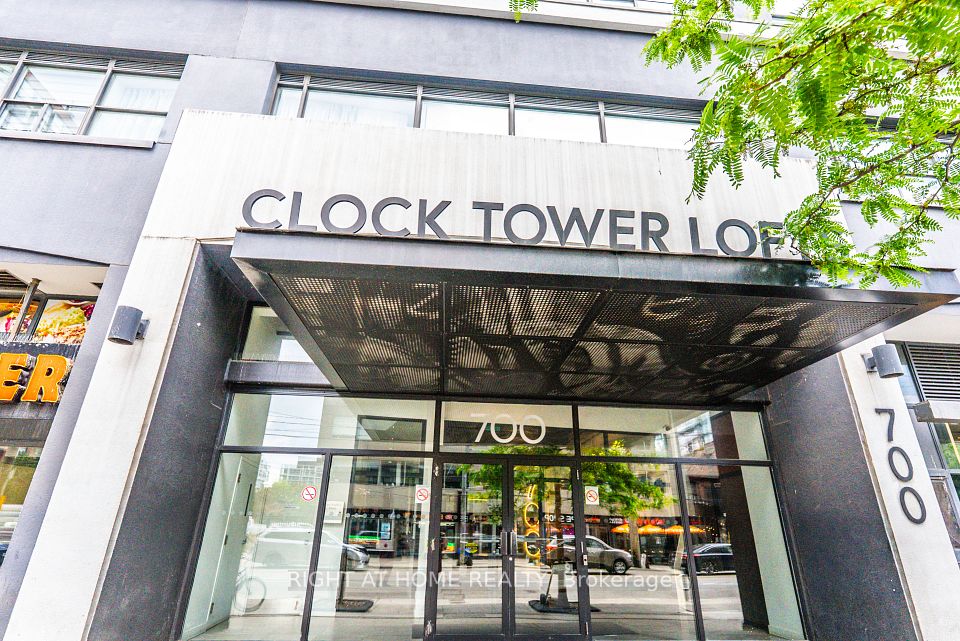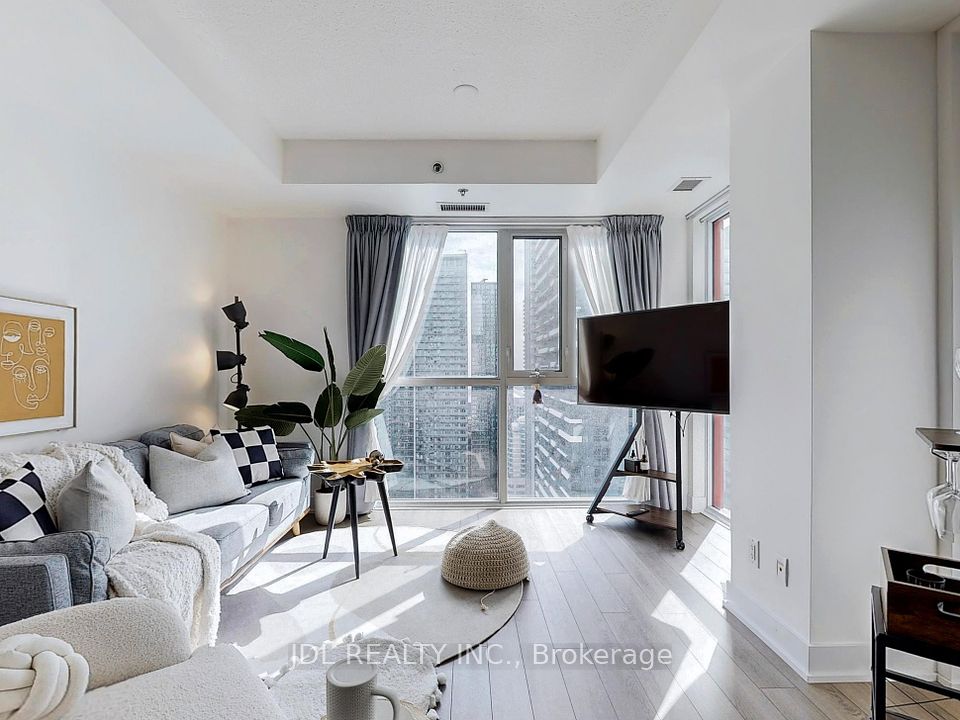$593,000
111 St Clair Avenue, Toronto C02, ON M4V 1N5
Property Description
Property type
Condo Apartment
Lot size
N/A
Style
Apartment
Approx. Area
600-699 Sqft
Room Information
| Room Type | Dimension (length x width) | Features | Level |
|---|---|---|---|
| Living Room | 5 x 4.2 m | Combined w/Dining, Laminate | Flat |
| Dining Room | 5 x 4.2 m | Combined w/Living, Laminate | Flat |
| Kitchen | 5 x 4.2 m | Open Concept, Laminate, B/I Appliances | Flat |
| Primary Bedroom | 3.07 x 3.05 m | Double Closet, Laminate | Flat |
About 111 St Clair Avenue
Welcome To Imperial Plaza ! Iconic Luxury Condo Situated In One Of The Most Sought After Neighborhoods In Central Toronto. The Fabulous One Bedroom Plus Den, Floor To Ceiling Sliding Glass Door To Bedroom With Double Closet. 10 Feet Ceilings, Modern Open Concept Kitchen With Built-in Appliances, Quartz Countertops And Pot Lights. Panoramic Unobstructed North View. Direct Access To Logos Supermarket And LCBO In The Main Lobby. Steps To Ttc, Subway Station, Shopping And Top-rated Restaurants. The Imperial Club Offer Splendid 30,000 Sq Feet For Residents And Their Guests Exclusive Enjoyment One Of The Best Amenities Including Full Equipped Gymnasium, Indoor Pool, Whirlpool, Sauna, Yoga/Aerobics Studio, Theatre Room, Squash Courts, Table Tennis, Game Room & Golf Simulator Etc. Clean & Well Maintained Unit.
Home Overview
Last updated
7 hours ago
Virtual tour
None
Basement information
None
Building size
--
Status
In-Active
Property sub type
Condo Apartment
Maintenance fee
$683.83
Year built
--
Additional Details
Price Comparison
Location

Angela Yang
Sales Representative, ANCHOR NEW HOMES INC.
MORTGAGE INFO
ESTIMATED PAYMENT
Some information about this property - St Clair Avenue

Book a Showing
Tour this home with Angela
I agree to receive marketing and customer service calls and text messages from Condomonk. Consent is not a condition of purchase. Msg/data rates may apply. Msg frequency varies. Reply STOP to unsubscribe. Privacy Policy & Terms of Service.






