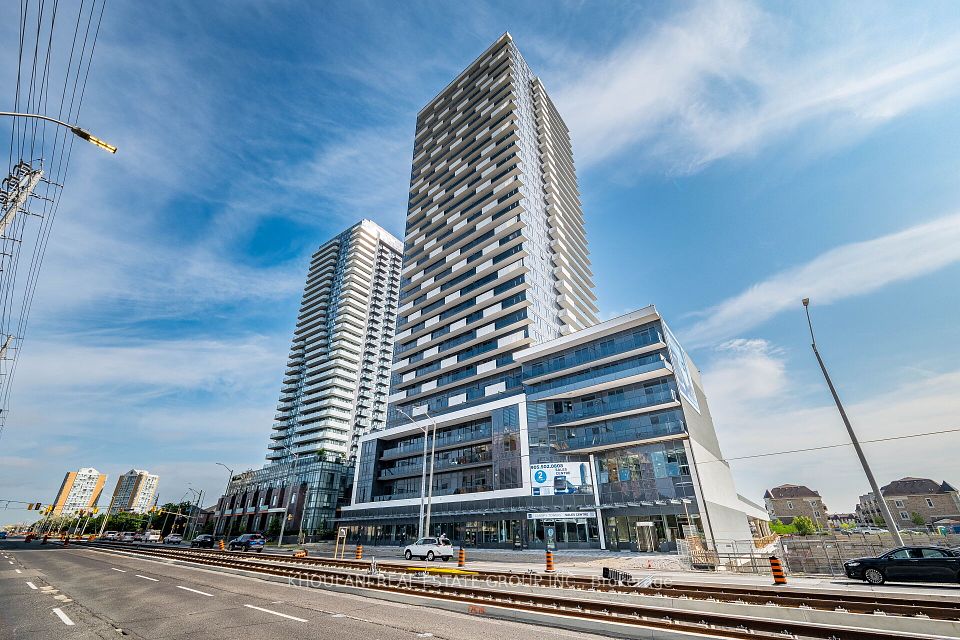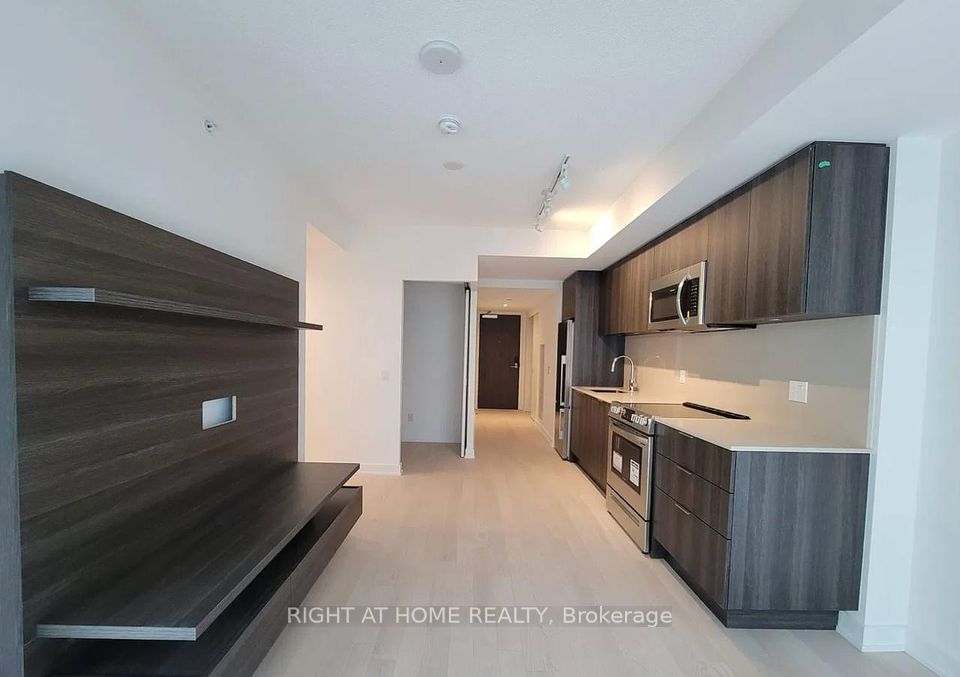$2,850
1110 Walden Circle, Mississauga, ON L5J 4R3
Property Description
Property type
Condo Apartment
Lot size
N/A
Style
Apartment
Approx. Area
800-899 Sqft
Room Information
| Room Type | Dimension (length x width) | Features | Level |
|---|---|---|---|
| Living Room | 3.73 x 3.25 m | South View, Picture Window, Overlooks Garden | Flat |
| Dining Room | 3.25 x 2.28 m | Combined w/Living, Open Concept, Pass Through | Flat |
| Kitchen | 3.4 x 2.33 m | Updated, Eat-in Kitchen, Overlooks Dining | Flat |
| Primary Bedroom | 3.7 x 3.65 m | 4 Pc Ensuite, South View | Flat |
About 1110 Walden Circle
Popular Walden Spinney in Clarkson Village, steps to Lakeshore shops & restaurants. Easy commute to Toronto via GO train, near transit hub. Lovely condo on treetop level on the quiet & sunny side overlooks garden & courtyard. Newly restored building exterior for a contemporary look. Functional floor plan, 2 bdrms, 2 full baths, 2 parking spaces. Note : Rogers ignite is included, free hi-speed internet & cable tv. Ideal rental for an empty nester, retiree & long term lease (2 year minimum). Lorne Park school district, on the bus route. Note : pictures depict landlords furnishing in 2022, not current tenant's. The walk in closet in the primary bedroom has been modified, large wardrobe cupboard is now provided.
Home Overview
Last updated
16 hours ago
Virtual tour
None
Basement information
None
Building size
--
Status
In-Active
Property sub type
Condo Apartment
Maintenance fee
$N/A
Year built
--
Additional Details
Location

Angela Yang
Sales Representative, ANCHOR NEW HOMES INC.
Some information about this property - Walden Circle

Book a Showing
Tour this home with Angela
I agree to receive marketing and customer service calls and text messages from Condomonk. Consent is not a condition of purchase. Msg/data rates may apply. Msg frequency varies. Reply STOP to unsubscribe. Privacy Policy & Terms of Service.












