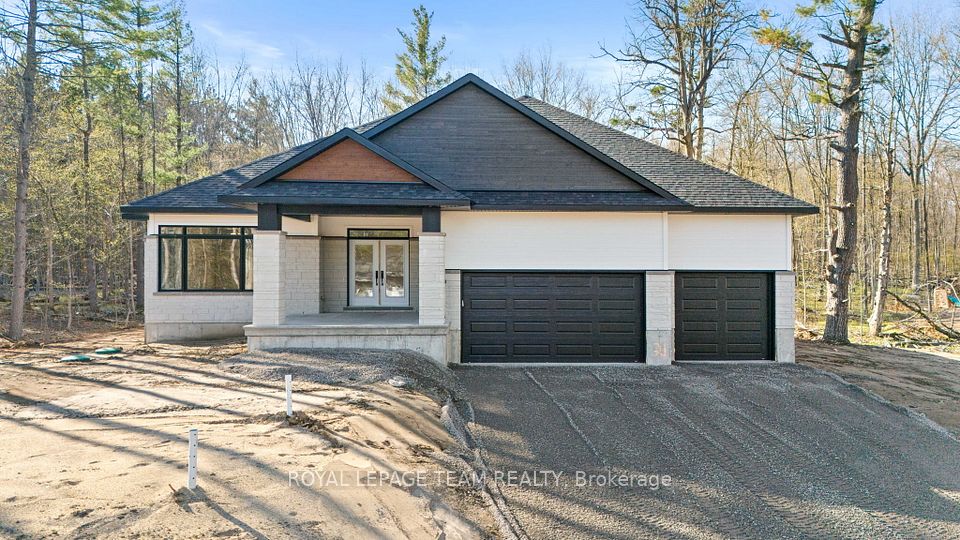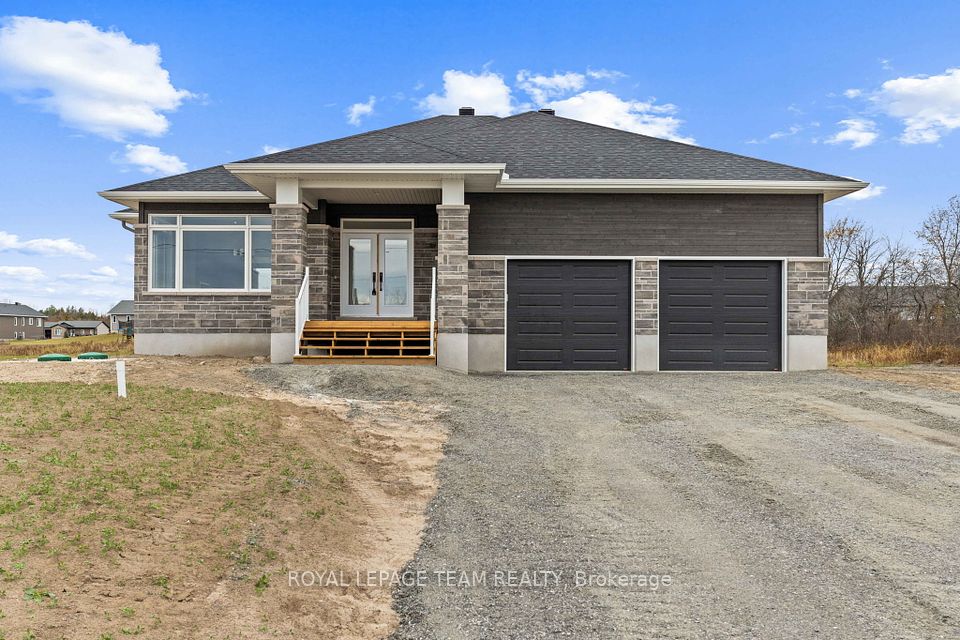$579,000
112 Elizabeth Street, Guelph, ON N1E 2X3
Property Description
Property type
Detached
Lot size
N/A
Style
1 1/2 Storey
Approx. Area
700-1100 Sqft
Room Information
| Room Type | Dimension (length x width) | Features | Level |
|---|---|---|---|
| Living Room | 3.27 x 3.14 m | Large Window, Laminate | Main |
| Kitchen | 3.58 x 2.89 m | W/O To Deck, Ceramic Floor | Main |
| Bedroom 2 | 4.26 x 2.74 m | Laminate, Closet | Main |
| Primary Bedroom | 5.79 x 5.18 m | Hardwood Floor, Closet, Skylight | Second |
About 112 Elizabeth Street
Wow! Why would you rent or purchase a condo or townhouse when you can buy this affordable and fully detached home on a great lot. This one and a half story brick home is within walking distance to all that downtown Guelph has to offer, close to schools, shops and restaurants. This home has been completely painted and freshened up with an updated bathroom on the main floor. 1 bedroom is on the main floor and a very large primary bedroom is located on the upper level, there is a third bedroom/rec room in the basement. The eat-in kitchen walks out to a very private and fenced backyard with a deck and garden shed. All of this only minutes to the GO station.
Home Overview
Last updated
Jun 30
Virtual tour
None
Basement information
Partially Finished
Building size
--
Status
In-Active
Property sub type
Detached
Maintenance fee
$N/A
Year built
2024
Additional Details
Price Comparison
Location

Angela Yang
Sales Representative, ANCHOR NEW HOMES INC.
MORTGAGE INFO
ESTIMATED PAYMENT
Some information about this property - Elizabeth Street

Book a Showing
Tour this home with Angela
I agree to receive marketing and customer service calls and text messages from Condomonk. Consent is not a condition of purchase. Msg/data rates may apply. Msg frequency varies. Reply STOP to unsubscribe. Privacy Policy & Terms of Service.












