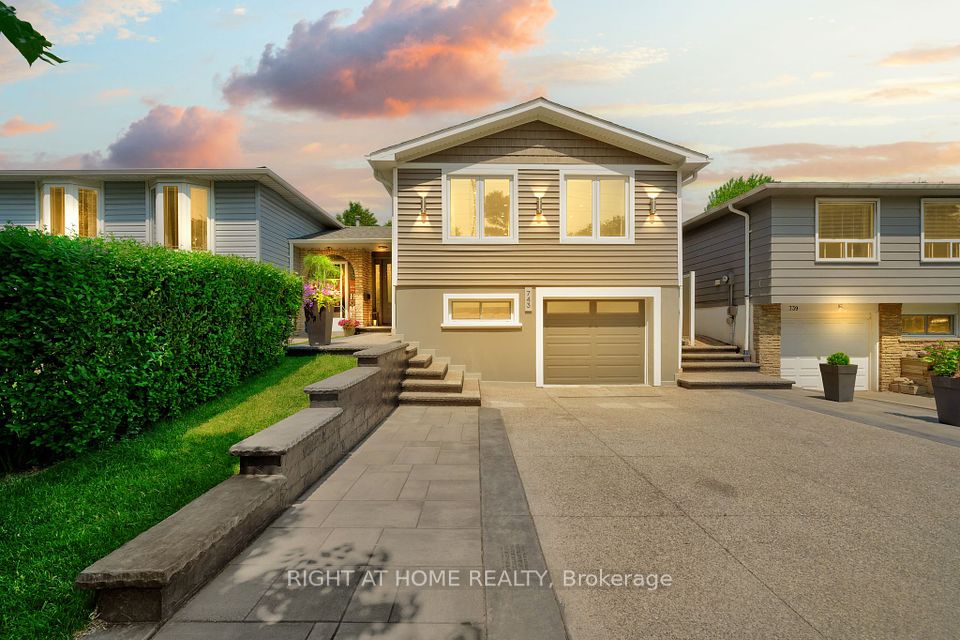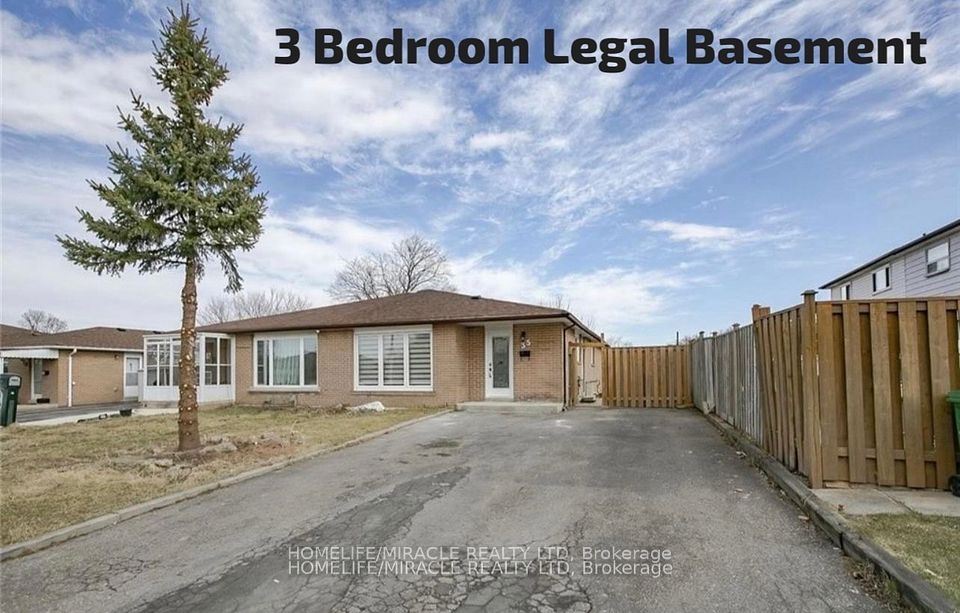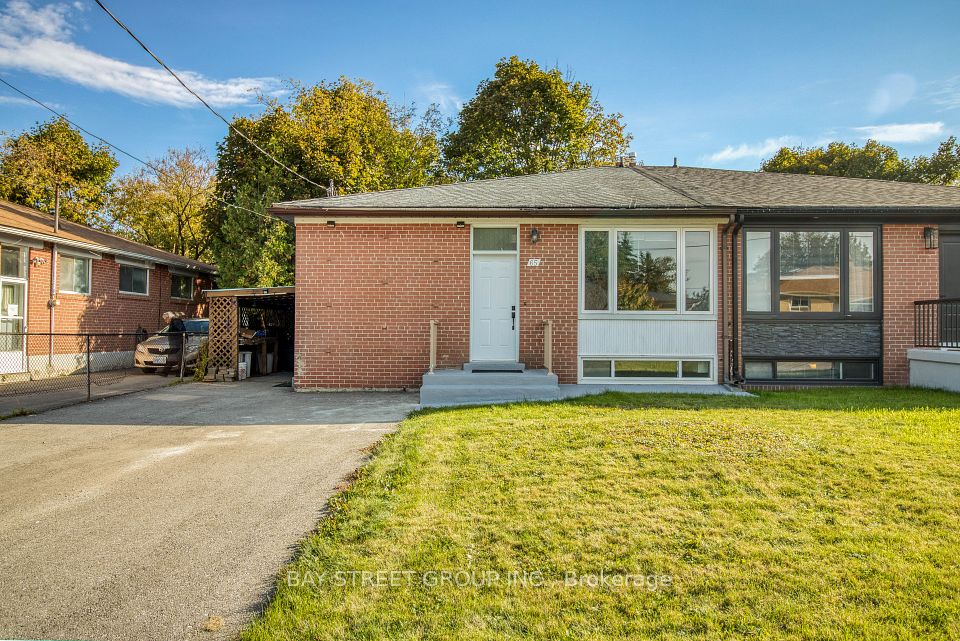$949,900
112 Saintsbury Crescent, Brampton, ON L6R 2V8
Property Description
Property type
Semi-Detached
Lot size
N/A
Style
2-Storey
Approx. Area
1500-2000 Sqft
Room Information
| Room Type | Dimension (length x width) | Features | Level |
|---|---|---|---|
| Living Room | 6 x 3.9 m | N/A | Ground |
| Dining Room | 6 x 3.9 m | N/A | Ground |
| Kitchen | 3.35 x 2.4 m | N/A | Ground |
| Breakfast | 3.35 x 2 m | N/A | Ground |
About 112 Saintsbury Crescent
Rarely found 4+2 bedroom, 4 washroom spacious semi-detached house in the sought-after Springdale area. Features separate living and family rooms on the ground floor, spotless and in mint condition. Includes dining-living area, eat-in kitchen, laundry on the ground floor, and direct garage access. Conveniently located near a park, hospital, Trinity Mall, Soccer Centre, and Hwy 410. The front and surrounding areas are concreted. Furnace and AC were replaced in 2022. Primary bedroom ensuite renovated in 2023. Additional highlights: central vacuum, central AC, pot lights on the main floor and front/back yards, and a legally finished basement with full washroom and separate entrance.
Home Overview
Last updated
9 hours ago
Virtual tour
None
Basement information
Apartment
Building size
--
Status
In-Active
Property sub type
Semi-Detached
Maintenance fee
$N/A
Year built
2024
Additional Details
Price Comparison
Location

Angela Yang
Sales Representative, ANCHOR NEW HOMES INC.
MORTGAGE INFO
ESTIMATED PAYMENT
Some information about this property - Saintsbury Crescent

Book a Showing
Tour this home with Angela
I agree to receive marketing and customer service calls and text messages from Condomonk. Consent is not a condition of purchase. Msg/data rates may apply. Msg frequency varies. Reply STOP to unsubscribe. Privacy Policy & Terms of Service.












