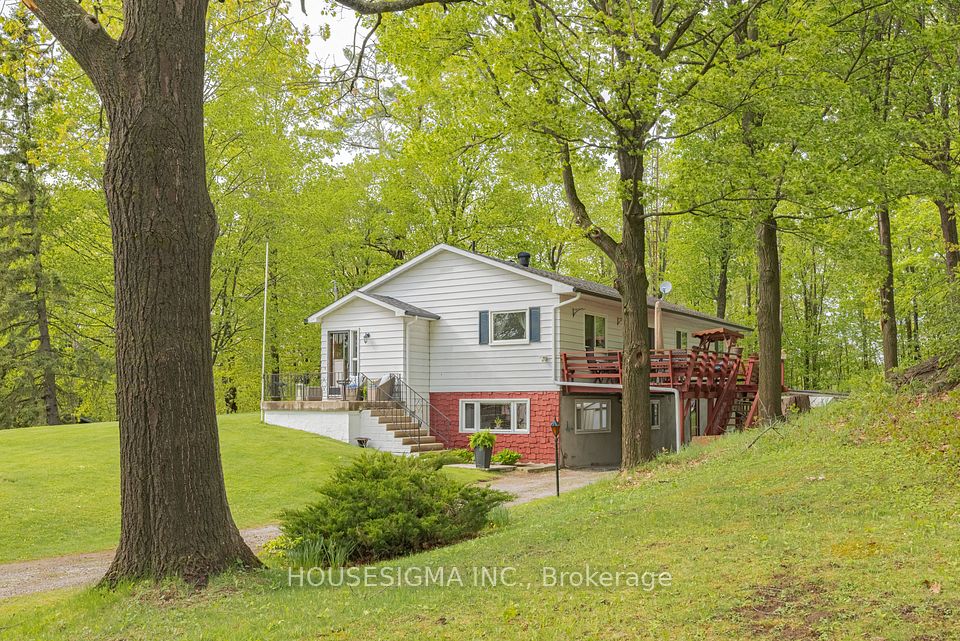$479,888
1122 Cannon Street, Hamilton, ON L8L 2J8
Property Description
Property type
Detached
Lot size
< .50
Style
2-Storey
Approx. Area
1100-1500 Sqft
Room Information
| Room Type | Dimension (length x width) | Features | Level |
|---|---|---|---|
| Living Room | 4.04 x 3.07 m | N/A | Main |
| Dining Room | 3.96 x 2.9 m | N/A | Main |
| Kitchen | 3.35 x 3.96 m | N/A | Main |
| Other | 3.12 x 2.21 m | N/A | Main |
About 1122 Cannon Street
Welcome to 1122 Cannon Street East, a charming well-maintained legal duplex brimming with character and potential. Situated in the heart of Hamilton's lively East End, this solid home offers an ideal opportunity for investors or those seeking a multi-generational living arrangement. Each of the two self-contained units features its own private entrance, generous layouts, and an abundance of natural light, creating comfortable and independent living spaces. The property's location is a commuters dream just steps from public transit, close to major shopping centers, and only minutes from the QEW and Red Hill Valley Parkway. This up-and-coming neighborhood offers the perfect blend of urban living and a strong community vibe, with charming cafés, grocery stores, parks, and schools all within walking distance. The home retains its original charm while benefiting from various updates over the years, appealing to those who appreciate a blend of classic character and modern functionality. Whether you're looking to live in one unit and rent the other, or add a dependable income property to your portfolio, 1122 Cannon Street East presents an exceptional opportunity. Come see the potential this unique duplex has in abundance.
Home Overview
Last updated
7 hours ago
Virtual tour
None
Basement information
Finished, Walk-Up
Building size
--
Status
In-Active
Property sub type
Detached
Maintenance fee
$N/A
Year built
2025
Additional Details
Price Comparison
Location

Angela Yang
Sales Representative, ANCHOR NEW HOMES INC.
MORTGAGE INFO
ESTIMATED PAYMENT
Some information about this property - Cannon Street

Book a Showing
Tour this home with Angela
I agree to receive marketing and customer service calls and text messages from Condomonk. Consent is not a condition of purchase. Msg/data rates may apply. Msg frequency varies. Reply STOP to unsubscribe. Privacy Policy & Terms of Service.












