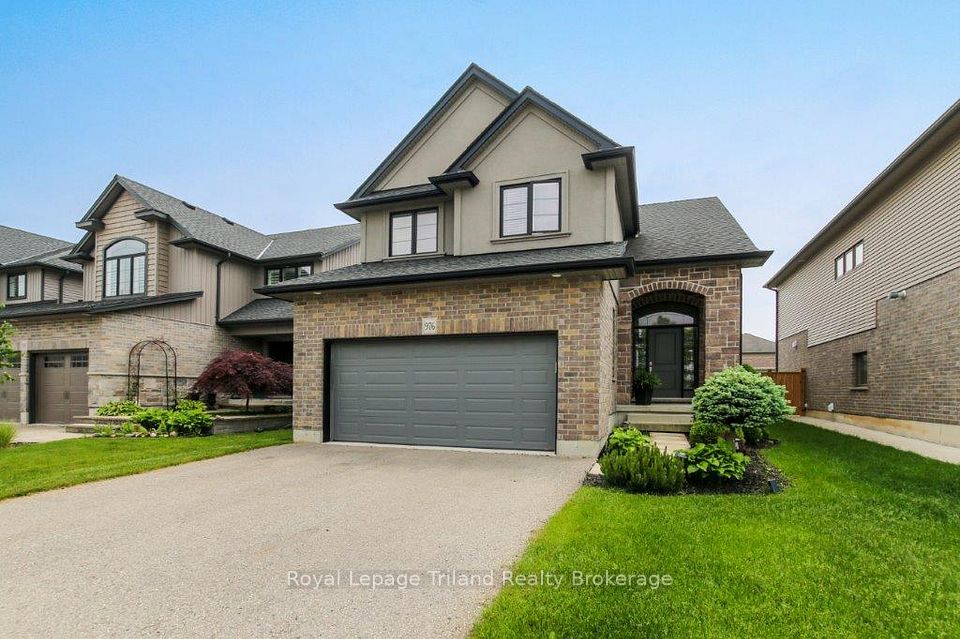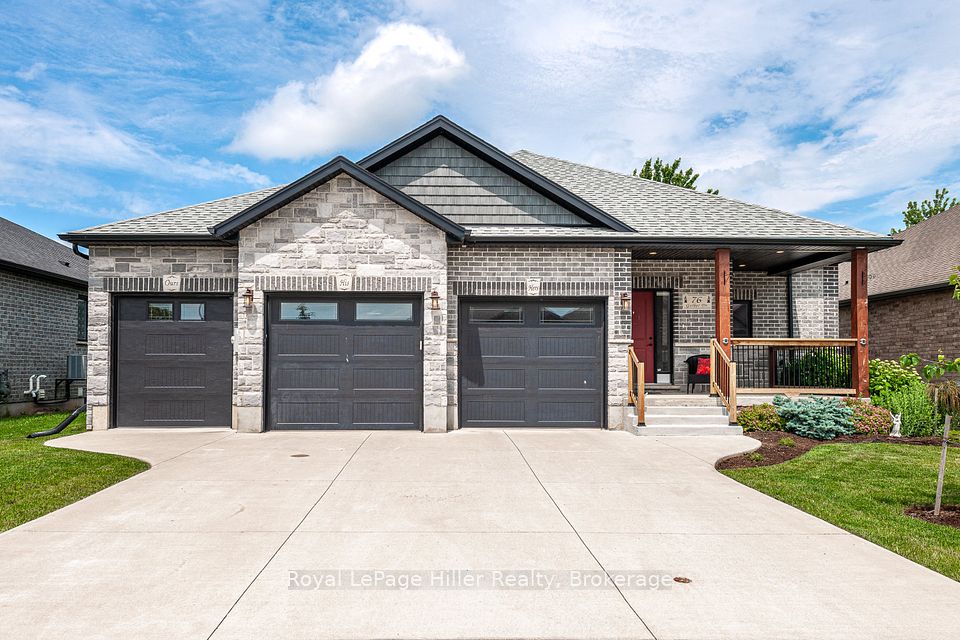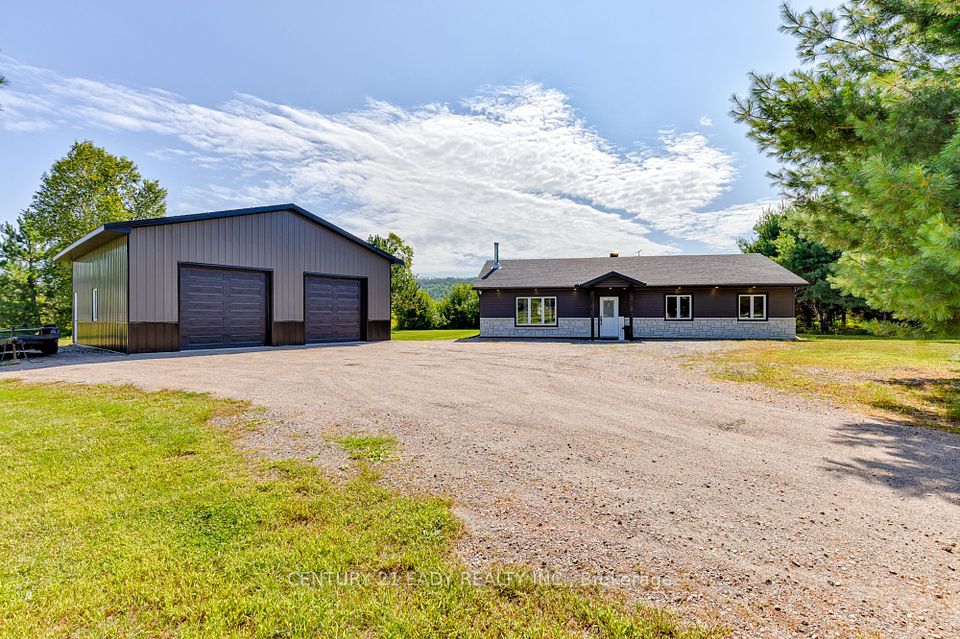$1,150,000
1127 Deacon Drive, Milton, ON L9T 5T1
Property Description
Property type
Detached
Lot size
< .50
Style
2-Storey
Approx. Area
1500-2000 Sqft
Room Information
| Room Type | Dimension (length x width) | Features | Level |
|---|---|---|---|
| Family Room | 4.57 x 3.35 m | N/A | Main |
| Kitchen | 3.66 x 2.59 m | N/A | Main |
| Breakfast | 3.35 x 2.59 m | N/A | Main |
| Living Room | 3.35 x 3.66 m | Broadloom, Large Closet, Large Closet | Main |
About 1127 Deacon Drive
Sundial-built Honeysuckle model on a huge 105-foot deep lot in Beaty, nearly double the yard size of most Mattamy homes nearby. Relax by the inground pool, surrounded by privacy Junipers and no close rear neighbours - about 85 feet behind you. It feels like your own private retreat. Inside, the open concept main floor is made for gatherings. The stunning renovated kitchen features a long centre island perfect for cooking and entertaining, quartz counters, undercabinet lighting, soft-close cabinets, pull-out drawers, built-in microwave, induction cooktop option, and smart storage everywhere. Upstairs offers 3 spacious bedrooms and 2 full bathrooms, all with new sinks, toilets, plush carpeting, and fresh light fixtures. A separate dining room gives you space for larger get-togethers. Parking is easy with a widened driveway that fits 3 cars side by side plus 1 in the garage - no more swapping cars in the morning. Walk to everything. Parks around the corner, library about a 15-minute stroll, and two plazas with Starbucks, Metro, Freshco, Shoppers Drug Mart, and more. Top-rated schools like Hawthorne Village PS and Craig Kielburger SS are nearby. With a backyard you'll never want to leave and a kitchen that makes staying in feel like a treat, this home is perfect for anyone who loves comfort, style, and space.
Home Overview
Last updated
1 day ago
Virtual tour
None
Basement information
Full
Building size
--
Status
In-Active
Property sub type
Detached
Maintenance fee
$N/A
Year built
--
Additional Details
Price Comparison
Location

Angela Yang
Sales Representative, ANCHOR NEW HOMES INC.
MORTGAGE INFO
ESTIMATED PAYMENT
Some information about this property - Deacon Drive

Book a Showing
Tour this home with Angela
I agree to receive marketing and customer service calls and text messages from Condomonk. Consent is not a condition of purchase. Msg/data rates may apply. Msg frequency varies. Reply STOP to unsubscribe. Privacy Policy & Terms of Service.












