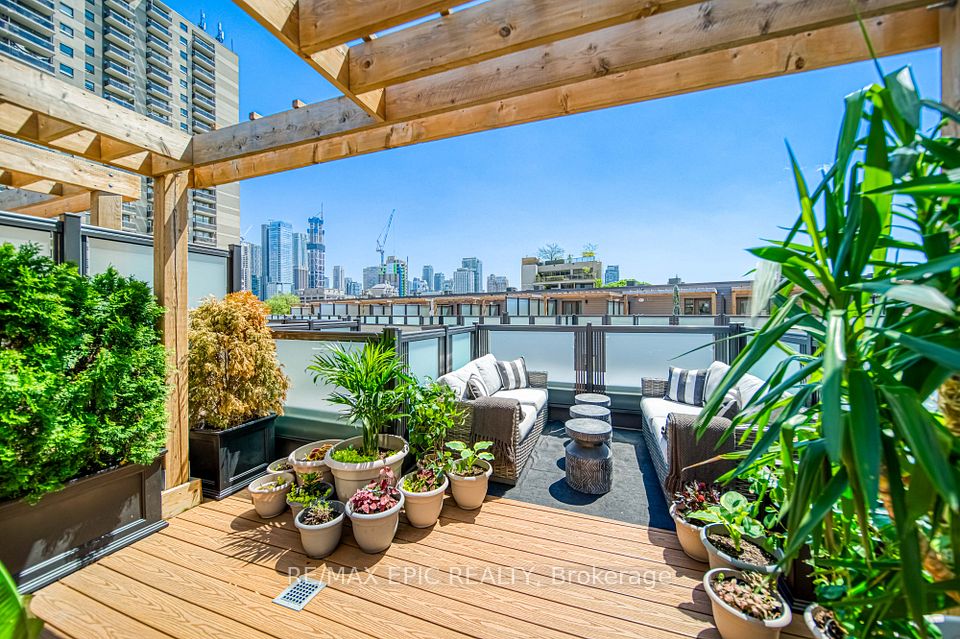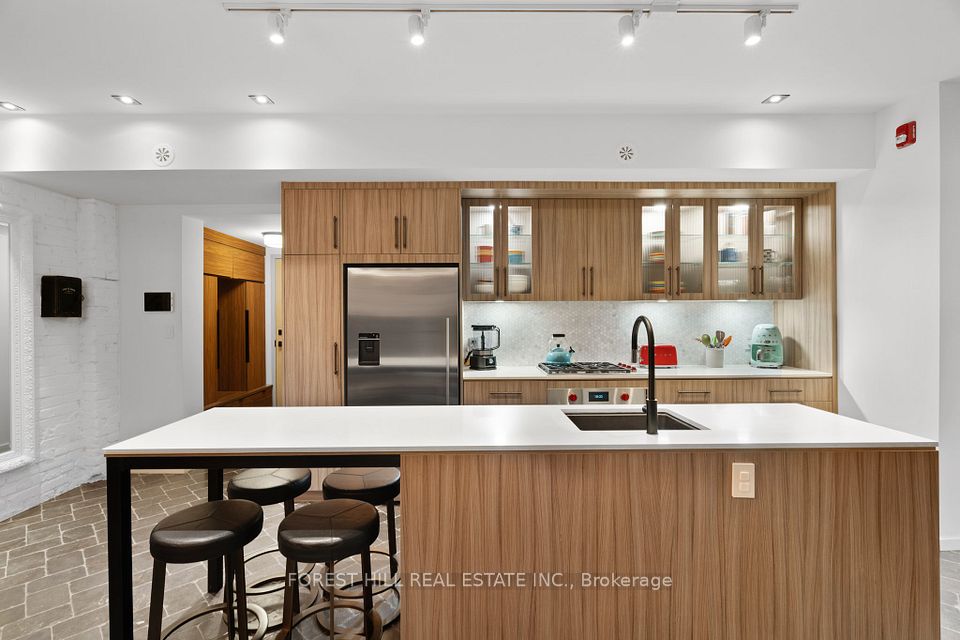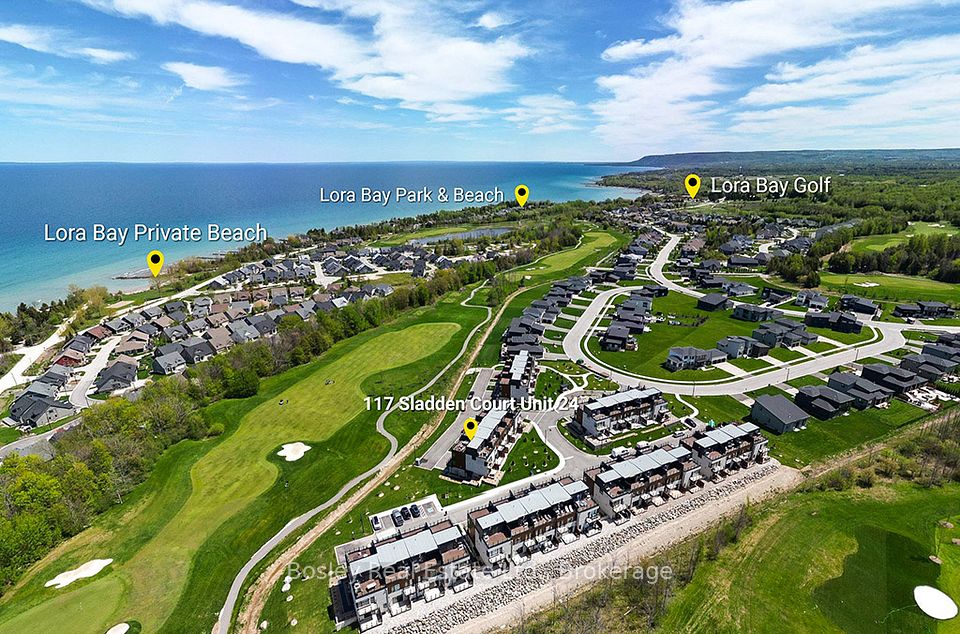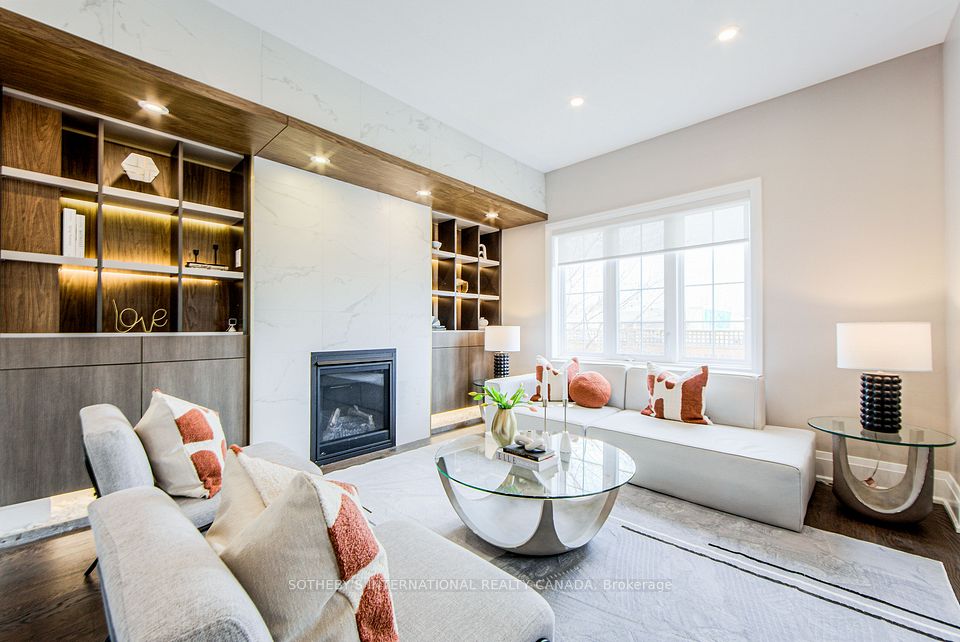$1,999,900
1138 Mona Road, Mississauga, ON L5G 0C8
Property Description
Property type
Condo Townhouse
Lot size
N/A
Style
3-Storey
Approx. Area
2500-2749 Sqft
Room Information
| Room Type | Dimension (length x width) | Features | Level |
|---|---|---|---|
| Dining Room | 4.93 x 3.95 m | Hardwood Floor, Pot Lights, Crown Moulding | Main |
| Living Room | 4.93 x 3.95 m | Hardwood Floor, Pot Lights, Crown Moulding | Main |
| Kitchen | 4.93 x 4.44 m | Hardwood Floor, Centre Island, W/O To Terrace | Main |
| Bedroom 2 | 4.93 x 4.14 m | Crown Moulding, Picture Window, Balcony | Second |
About 1138 Mona Road
The Lake House Invites You To Discover Exclusive Luxury In West Mineola With Just 17 Townhomes Crafted For Refined Living. This 3-bedroom residence spans 2,719 sq.ft. and includes parking for 2 vehicles, a mudroom entry, a large deck off the kitchen overlooking the peaceful ravine, complete with a gas BBQ hookup for outdoor dining and entertaining, and a walk-out from the basement to a covered patio perfect for enjoying the outdoors in any weather! The third-floor primary suite features a spa-inspired bathroom and an oversized walk-in closet. Elegant details abound, from 9'6" ceilings, 8' doors, and 7" crown moulding to wide-plank hardwood flooring throughout. The chef-inspired kitchen is a culinary dream, featuring custom cabinetry, waterfall stone countertops, a breakfast bar, and luxury built-in appliances. Enjoy the living rooms gas fireplace with stone surround, while upgraded pot lighting adds warmth and style across every level. Additional highlights include a fully finished basement with a 3-piece bathroom and a second-floor laundry closet. The Lake House embodies care-free, sophisticated living.
Home Overview
Last updated
15 hours ago
Virtual tour
None
Basement information
Finished with Walk-Out
Building size
--
Status
In-Active
Property sub type
Condo Townhouse
Maintenance fee
$456.95
Year built
--
Additional Details
Price Comparison
Location

Angela Yang
Sales Representative, ANCHOR NEW HOMES INC.
MORTGAGE INFO
ESTIMATED PAYMENT
Some information about this property - Mona Road

Book a Showing
Tour this home with Angela
I agree to receive marketing and customer service calls and text messages from Condomonk. Consent is not a condition of purchase. Msg/data rates may apply. Msg frequency varies. Reply STOP to unsubscribe. Privacy Policy & Terms of Service.












