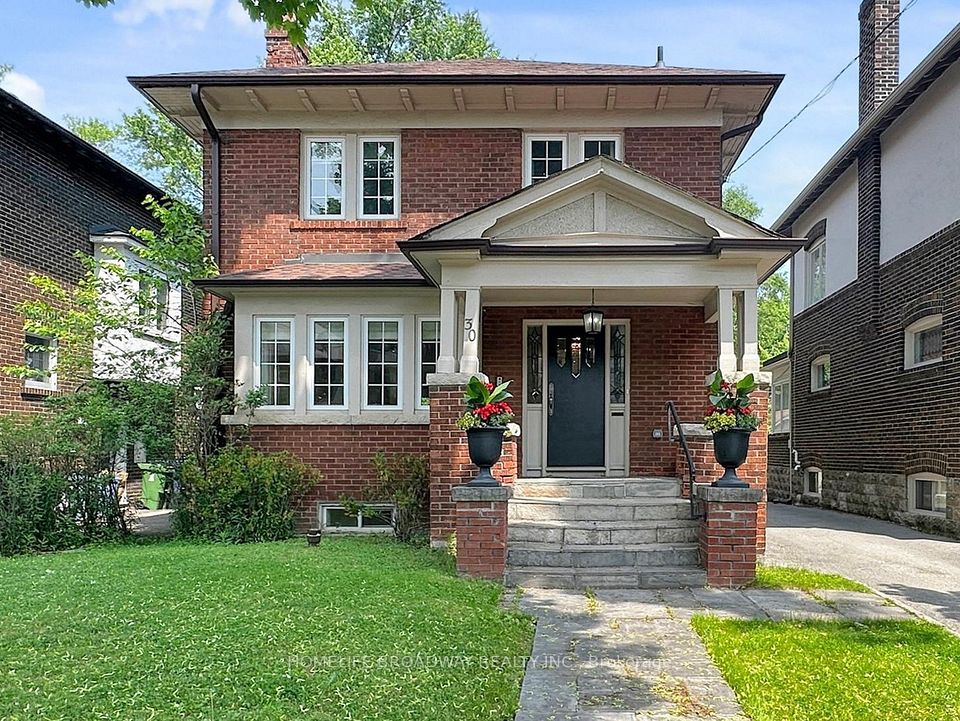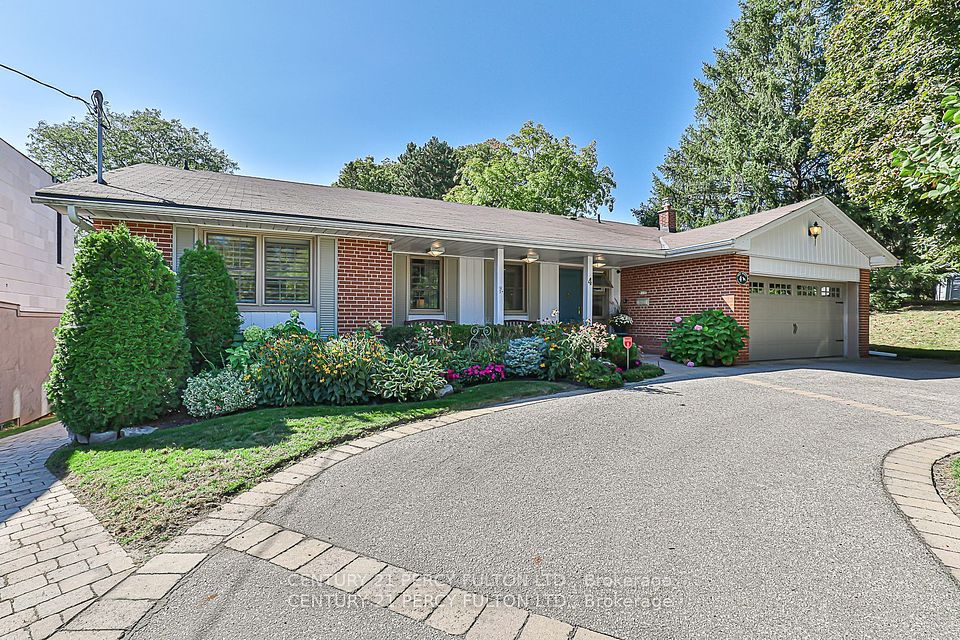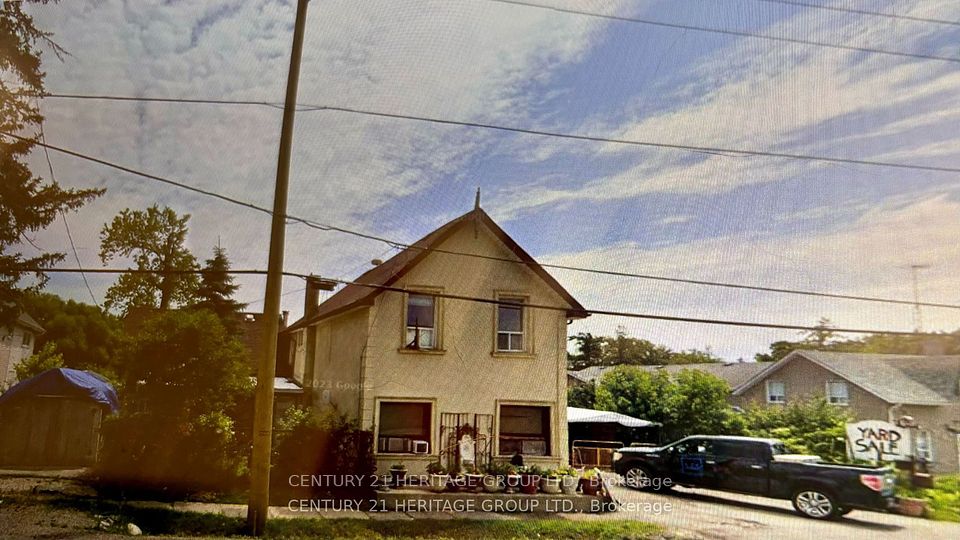$3,295,000
114 Belsize Drive, Toronto C10, ON M4S 1L7
Property Description
Property type
Detached
Lot size
N/A
Style
2-Storey
Approx. Area
2500-3000 Sqft
Room Information
| Room Type | Dimension (length x width) | Features | Level |
|---|---|---|---|
| Living Room | 5.92 x 4.04 m | Hardwood Floor, Crown Moulding, Overlooks Dining | Main |
| Dining Room | 5.16 x 4.04 m | Hardwood Floor, Coffered Ceiling(s), Gas Fireplace | Main |
| Kitchen | 5.36 x 2.69 m | Hardwood Floor, Centre Island, Open Concept | Main |
| Family Room | 5.38 x 3.76 m | Hardwood Floor, Floor/Ceil Fireplace, W/O To Patio | Main |
About 114 Belsize Drive
A rare blend of architectural substance and refined design, 114 Belsize is a newer custom-built home with nearly 30 feet of frontage on one of Davisville Villages most coveted streets. With an elegant brick façade, copper detailing, and a solid oak front door, this residence makes a striking first impression and continues to impress throughout. Inside, 10-foot ceilings, wide-plank oak floors, and intricate millwork create a sophisticated yet welcoming atmosphere. The chef's kitchen is both functional and beautiful, featuring SubZero, Wolf, and Miele appliances, custom Scavolini cabinetry, and seamless flow to a sunlit family room with floor-to-ceiling windows and walkout to the landscaped garden. The formal living and dining rooms are ideal for entertaining, anchored by a dramatic double-sided fireplace clad in black flamed granite and framed with decorative columns and cove ceilings. Upstairs, the primary suite feels like a private retreat with 15-foot vaulted ceilings, a romantic brick balcony, double walk-in closets, and a spa-like ensuite with heated travertine, a glass-enclosed rain shower, and private water closet. Two additional bedrooms with generous closets and thoughtful detailing complete the second floor. The lower level features heated porcelain floors, a spacious rec room, fourth bedroom, full bath, and a walk-in wine or cold cellar. Outside, enjoy lush landscaping, Wiarton-style stone, irrigation, and a fully fenced backyard. An oversized two-car garage with an EV charger adds convenience and future-ready functionality. Just steps to Yonge, Mount Pleasant, top schools, the Beltline Trail, and Davisville Station, this is a home that delivers on every level.
Home Overview
Last updated
18 hours ago
Virtual tour
None
Basement information
Finished, Separate Entrance
Building size
--
Status
In-Active
Property sub type
Detached
Maintenance fee
$N/A
Year built
2024
Additional Details
Price Comparison
Location

Angela Yang
Sales Representative, ANCHOR NEW HOMES INC.
MORTGAGE INFO
ESTIMATED PAYMENT
Some information about this property - Belsize Drive

Book a Showing
Tour this home with Angela
I agree to receive marketing and customer service calls and text messages from Condomonk. Consent is not a condition of purchase. Msg/data rates may apply. Msg frequency varies. Reply STOP to unsubscribe. Privacy Policy & Terms of Service.












