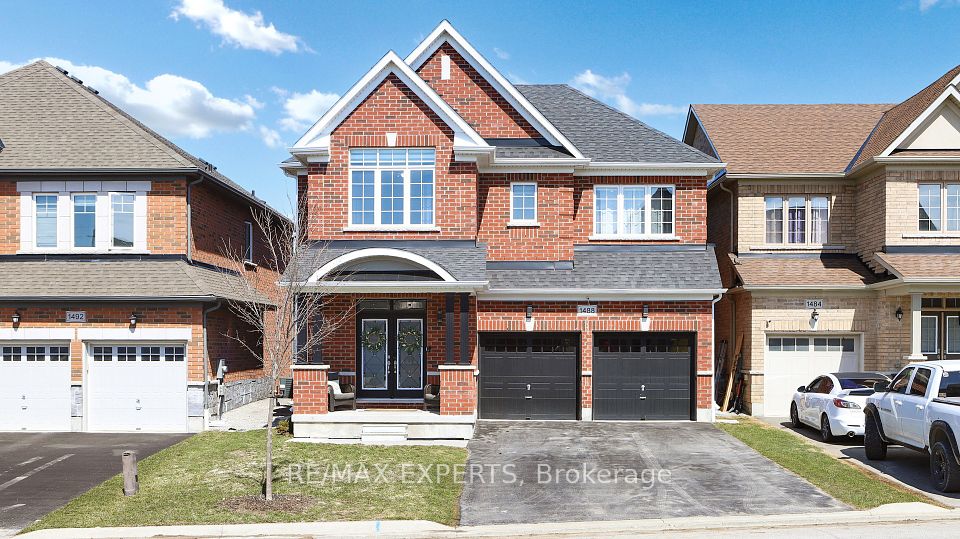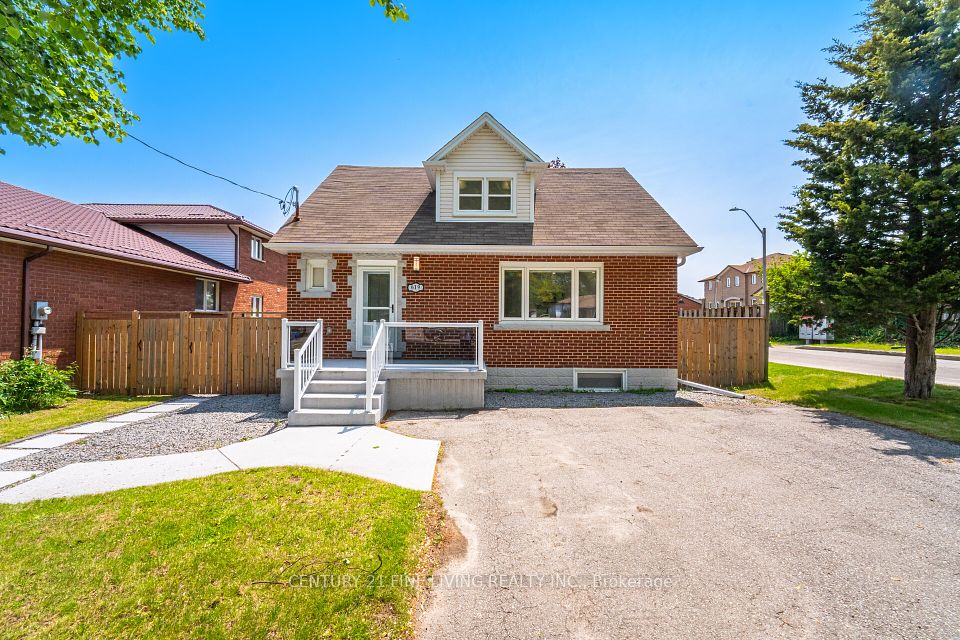$1,049,999
1140 Somerville 3rd Concession, Kawartha Lakes, ON K0M 1N0
Property Description
Property type
Detached
Lot size
5-9.99
Style
Bungalow
Approx. Area
2000-2500 Sqft
Room Information
| Room Type | Dimension (length x width) | Features | Level |
|---|---|---|---|
| Living Room | 6.1 x 3.94 m | Combined w/Kitchen, W/O To Deck, Laminate | Main |
| Kitchen | 5.23 x 4.47 m | Granite Counters, Custom Backsplash, Centre Island | Main |
| Dining Room | 3.94 x 3.36 m | Overlooks Family, Overlooks Frontyard, Window | Main |
| Family Room | 4.47 x 4.34 m | Overlooks Frontyard, Bay Window, Laminate | Main |
About 1140 Somerville 3rd Concession
Welcome to your private country escape on 10 acres - where modern comfort meets the peace and charm of rural living! This fully renovated (2021), all-brick bungalow offers over 2,000 sq ft of beautifully finished main-floor living, plus 2,000+ sq ft of flexible space in the basement - perfect for growing families, multigenerational living, or future income potential. Set on 10 private acres, this home features 3+2 bedrooms and 2 full bathrooms, all designed with style and function in mind. The heart of the home is the stunning kitchen, complete with an oversized island with storage on both sides, soft-close cabinetry, granite countertops, a chic backsplash, and a large pantry with pull-out shelving. Open sightlines connect seamlessly to the family and dining rooms - ideal for both everyday living and entertaining. The dedicated dining room adds a touch of elegance for formal gatherings. Freshly painted with new trim and laminate flooring, the main level is bright, welcoming, and move-in ready. Each bedroom includes a ceiling fan for comfort, and the primary suite features a granite-topped vanity and walk-in shower. A second full bathroom serves the additional main-floor bedrooms. Enjoy the outdoors from the covered front porch or relax on the spacious composite deck - perfect for relaxing evenings and weekend get-togethers. The attached double garage includes 2 exterior doors and interior access to both the main floor and basement. Downstairs, discover 2 more bedrooms, cold storage, and space to create your ideal recreation room. Outdoors, the property impresses with 5 outbuildings (2 wired for electricity), a 5-bay drive shed, and a laneway leading to a side road offering easy access and privacy. You'll love the peaceful wooded views with no rear neighbours in sight. Upgrades include a newer furnace, central air, and water softener (2021), 200-amp service, and a hard-wired generator with a dedicated panel for year-round peace of mind.
Home Overview
Last updated
18 hours ago
Virtual tour
None
Basement information
Full, Separate Entrance
Building size
--
Status
In-Active
Property sub type
Detached
Maintenance fee
$N/A
Year built
--
Additional Details
Price Comparison
Location
Walk Score for 1140 Somerville 3rd Concession

Angela Yang
Sales Representative, ANCHOR NEW HOMES INC.
MORTGAGE INFO
ESTIMATED PAYMENT
Some information about this property - Somerville 3rd Concession

Book a Showing
Tour this home with Angela
I agree to receive marketing and customer service calls and text messages from Condomonk. Consent is not a condition of purchase. Msg/data rates may apply. Msg frequency varies. Reply STOP to unsubscribe. Privacy Policy & Terms of Service.












