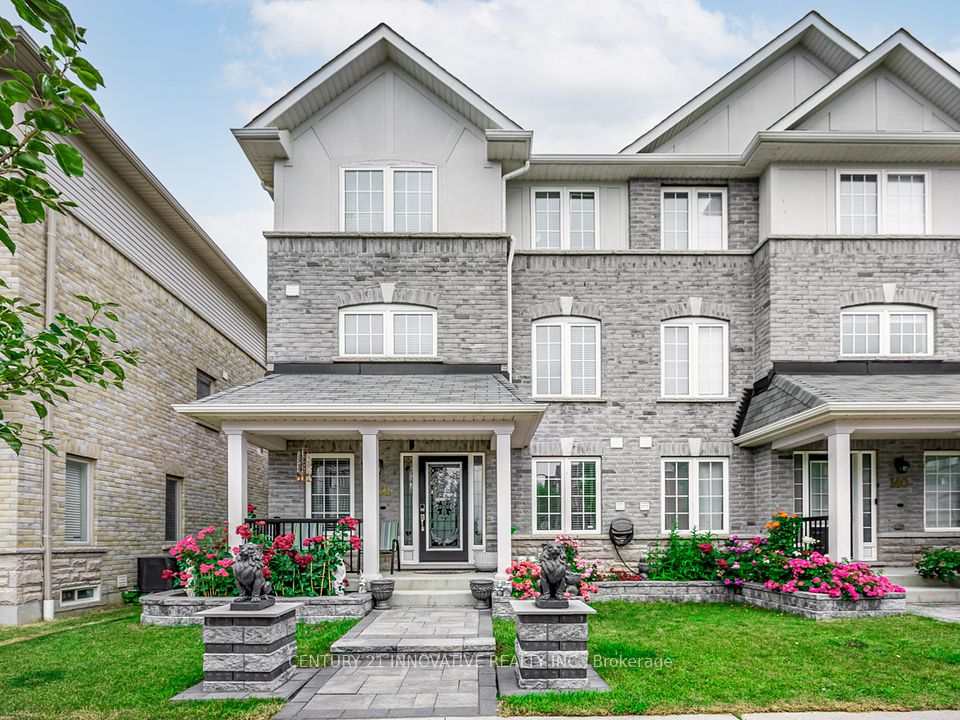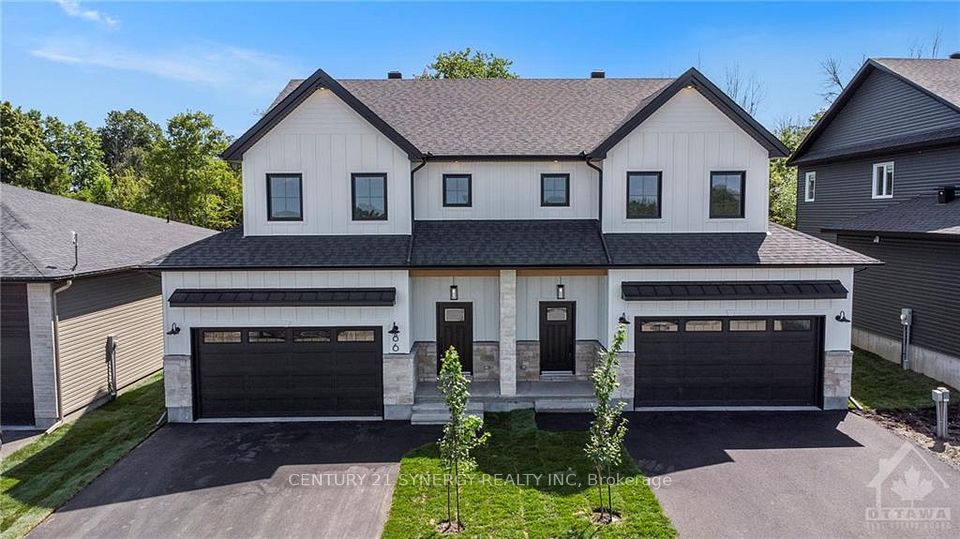$479,000
11428 Timber Bay Crescent, Windsor, ON N8R 2K9
Property Description
Property type
Semi-Detached
Lot size
< .50
Style
Bungalow-Raised
Approx. Area
700-1100 Sqft
Room Information
| Room Type | Dimension (length x width) | Features | Level |
|---|---|---|---|
| Foyer | N/A | N/A | Main |
| Living Room | N/A | N/A | Main |
| Bedroom | N/A | N/A | Main |
| Bedroom 2 | N/A | 4 Pc Bath | Main |
About 11428 Timber Bay Crescent
Absolutely breathtaking freehold semi-detached raised ranch home located in East Windsor, impeccably maintained and featuring 3 spacious bedrooms, 2 full bathrooms, and a fully finished lower level. The open-concept kitchen offers a peninsula island with newly updated granite countertops and comes complete with all 5 major appliances. The lower level includes a large family room, third bedroom, and a stylish full bath with a walk-in shower. Step outside to a private oasis with a multi-tier deck in a fully fenced backyard with a side gate.
Home Overview
Last updated
Jun 13
Virtual tour
None
Basement information
Finished
Building size
--
Status
In-Active
Property sub type
Semi-Detached
Maintenance fee
$N/A
Year built
--
Additional Details
Price Comparison
Location

Angela Yang
Sales Representative, ANCHOR NEW HOMES INC.
MORTGAGE INFO
ESTIMATED PAYMENT
Some information about this property - Timber Bay Crescent

Book a Showing
Tour this home with Angela
I agree to receive marketing and customer service calls and text messages from Condomonk. Consent is not a condition of purchase. Msg/data rates may apply. Msg frequency varies. Reply STOP to unsubscribe. Privacy Policy & Terms of Service.












