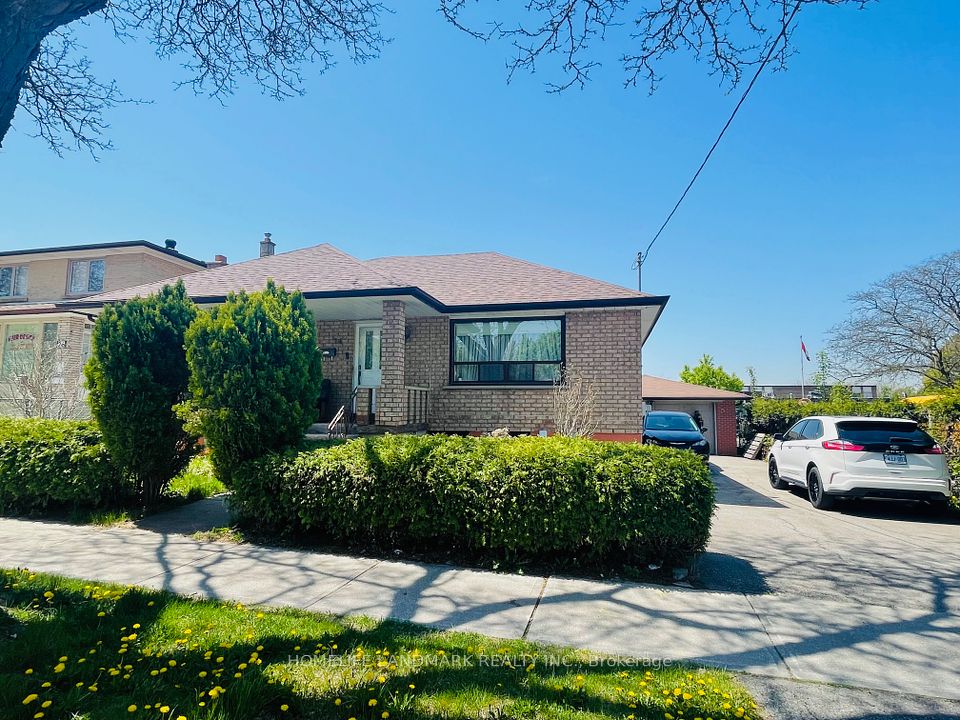$3,500
115 Harding Boulevard, Toronto E06, ON M1N 3E1
Property Description
Property type
Detached
Lot size
N/A
Style
2-Storey
Approx. Area
700-1100 Sqft
Room Information
| Room Type | Dimension (length x width) | Features | Level |
|---|---|---|---|
| Living Room | 3.76 x 3.73 m | Hardwood Floor, Large Window, Overlooks Dining | Main |
| Dining Room | 4.17 x 2.87 m | Hardwood Floor, Fireplace, Large Window | Main |
| Kitchen | 4.01 x 2.87 m | Vaulted Ceiling(s), Halogen Lighting, B/I Appliances | Main |
| Primary Bedroom | 4.17 x 4.01 m | Closet Organizers, Large Closet, Hardwood Floor | Second |
About 115 Harding Boulevard
Welcome to 115 Harding Blvd, a fully renovated, move-in-ready home in the vibrant Birchcliffe-Smythe community, perfect for young professionals and growing families. Step inside to discover a sleek, open-concept layout designed for both style and function. The chef-inspired kitchen is equipped with premium Miele stainless steel appliances, stone countertops, and ample storage ideal for everything from meal prep to entertaining friends and family. The spacious primary bedroom features custom-built-ins for effortless organization, while the second bedroom offers the flexibility to be a nursery, guest room, or home office--whatever fits your lifestyle. Outside, enjoy weekend strolls to the nearby Scarborough Bluffs, picnics at Rosetta McClain Gardens, or family time at Birchmount Park. With the community centre just around the corner and transit, schools, and essentials all close by, you'll love the balance of calm and connection. Whether you're starting a new chapter or growing into the next one, 115 Harding Blvd offers the comfort, style, and location to make it yours.
Home Overview
Last updated
4 days ago
Virtual tour
None
Basement information
Finished
Building size
--
Status
In-Active
Property sub type
Detached
Maintenance fee
$N/A
Year built
--
Additional Details
Location

Angela Yang
Sales Representative, ANCHOR NEW HOMES INC.
Some information about this property - Harding Boulevard

Book a Showing
Tour this home with Angela
I agree to receive marketing and customer service calls and text messages from Condomonk. Consent is not a condition of purchase. Msg/data rates may apply. Msg frequency varies. Reply STOP to unsubscribe. Privacy Policy & Terms of Service.












